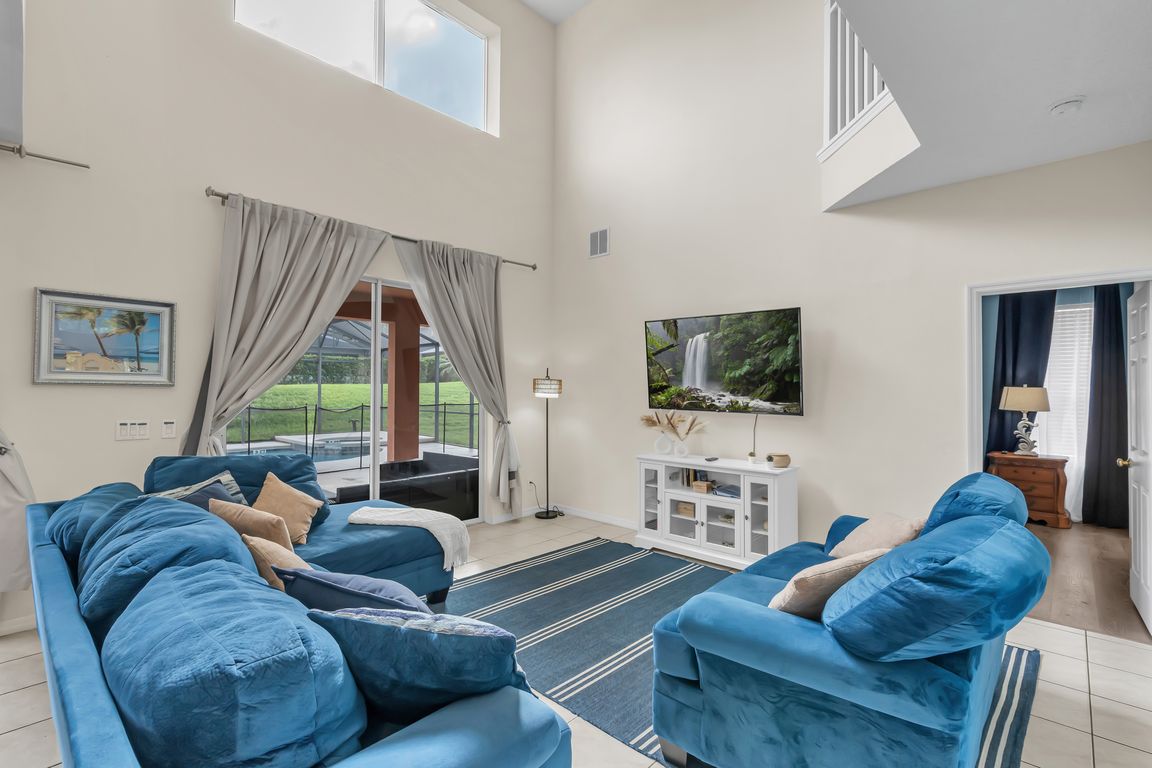Open: Sat 1pm-3pm

For salePrice cut: $20K (10/15)
$630,000
7beds
2,793sqft
2695 La Isla Ct, Kissimmee, FL 34747
7beds
2,793sqft
Single family residence
Built in 2005
0.26 Acres
2 Attached garage spaces
$226 price/sqft
$538 monthly HOA fee
What's special
Screened pool areaCenter islandScreened lanaiTwo-car garageTwo master suitesNeutral finishesFamily room
Move-in ready FULLY FURNISHED 7 bedroom, 4.5 bathroom pool home located in the gated community of Emerald Island Resort, just minutes from Disney and the heart of Orlando. As you arrive, the home welcomes you with tropical landscaping, a wide driveway, and a two-car garage. Step through the front entry into ...
- 6 days |
- 713 |
- 23 |
Likely to sell faster than
Source: Stellar MLS,MLS#: O6347176 Originating MLS: Orlando Regional
Originating MLS: Orlando Regional
Travel times
Living Room
Kitchen
Dining Room
Zillow last checked: 7 hours ago
Listing updated: October 15, 2025 at 12:18pm
Listing Provided by:
Simi Lakhani 407-408-7393,
KELLER WILLIAMS CLASSIC 407-292-5400
Source: Stellar MLS,MLS#: O6347176 Originating MLS: Orlando Regional
Originating MLS: Orlando Regional

Facts & features
Interior
Bedrooms & bathrooms
- Bedrooms: 7
- Bathrooms: 5
- Full bathrooms: 4
- 1/2 bathrooms: 1
Rooms
- Room types: Dining Room, Living Room, Great Room
Other
- Description: Room7
- Features: Walk-In Closet(s)
- Level: Second
- Area: 154 Square Feet
- Dimensions: 14x11
Primary bedroom
- Description: Room6
- Features: Walk-In Closet(s)
- Level: First
- Area: 180 Square Feet
- Dimensions: 15x12
Bedroom 4
- Description: Room9
- Features: Built-in Closet
- Level: Second
- Area: 120 Square Feet
- Dimensions: 12x10
Bathroom 3
- Description: Room8
- Level: Second
- Area: 121 Square Feet
- Dimensions: 11x11
Bathroom 5
- Description: Room10
- Level: Second
- Area: 110 Square Feet
- Dimensions: 11x10
Dining room
- Description: Room2
- Level: First
- Area: 99 Square Feet
- Dimensions: 11x9
Family room
- Description: Room3
- Level: First
- Area: 210 Square Feet
- Dimensions: 15x14
Game room
- Description: Room5
- Level: First
- Area: 360 Square Feet
- Dimensions: 20x18
Kitchen
- Description: Room4
- Level: First
- Area: 204 Square Feet
- Dimensions: 17x12
Living room
- Description: Room1
- Level: First
- Area: 154 Square Feet
- Dimensions: 14x11
Heating
- Central, Electric
Cooling
- Central Air
Appliances
- Included: Dishwasher, Disposal, Dryer, Electric Water Heater, Microwave, Refrigerator, Washer
- Laundry: Inside, Laundry Room
Features
- Ceiling Fan(s), Eating Space In Kitchen, Primary Bedroom Main Floor, Walk-In Closet(s)
- Flooring: Carpet, Ceramic Tile
- Doors: Sliding Doors
- Windows: Window Treatments
- Has fireplace: No
- Furnished: Yes
Interior area
- Total structure area: 3,653
- Total interior livable area: 2,793 sqft
Video & virtual tour
Property
Parking
- Total spaces: 2
- Parking features: Driveway
- Attached garage spaces: 2
- Has uncovered spaces: Yes
- Details: Garage Dimensions: 20x18
Features
- Levels: Two
- Stories: 2
- Patio & porch: Covered, Rear Porch, Screened
- Exterior features: Irrigation System, Sidewalk
- Has private pool: Yes
- Pool features: Gunite, In Ground, Lighting, Screen Enclosure
- Has spa: Yes
- Spa features: In Ground
- Has view: Yes
- View description: Pool
Lot
- Size: 0.26 Acres
- Features: Cul-De-Sac, Landscaped, Sidewalk
- Residential vegetation: Trees/Landscaped
Details
- Parcel number: 092527305800011460
- Zoning: OPUD
- Special conditions: None
Construction
Type & style
- Home type: SingleFamily
- Architectural style: Other
- Property subtype: Single Family Residence
Materials
- Block, Stucco
- Foundation: Slab
- Roof: Shingle
Condition
- Completed
- New construction: No
- Year built: 2005
Utilities & green energy
- Sewer: Public Sewer
- Water: Public
- Utilities for property: BB/HS Internet Available, Cable Available, Cable Connected, Electricity Available, Electricity Connected, Fire Hydrant, Phone Available, Sprinkler Meter, Street Lights, Water Connected
Community & HOA
Community
- Features: Deed Restrictions, Fitness Center, Playground, Pool, Sidewalks
- Subdivision: EMERALD ISL RSRT PH5A
HOA
- Has HOA: Yes
- Amenities included: Clubhouse
- Services included: Community Pool, Maintenance Grounds, Private Road, Recreational Facilities
- HOA fee: $538 monthly
- HOA name: Leland Mangment
- HOA phone: 352-366-0235
- Second HOA name: Emerald Island Master
- Pet fee: $0 monthly
Location
- Region: Kissimmee
Financial & listing details
- Price per square foot: $226/sqft
- Tax assessed value: $485,600
- Annual tax amount: $4,506
- Date on market: 10/10/2025
- Listing terms: Cash,Conventional,FHA,VA Loan
- Ownership: Fee Simple
- Total actual rent: 0
- Electric utility on property: Yes
- Road surface type: Paved