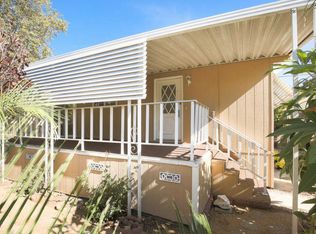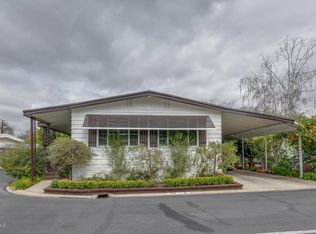Welcome to this beautifully renovated, move-in ready home! This home has everything you need: 2 bedrooms, 2 full bathrooms, a spacious front porch and a 2-car side by side carport. Upgrades include newer roof, flooring, and an updated kitchen featuring quartz countertops, new light fixtures and a five-burner gas range. Private location at the end of the street with mature fruit trees, a beautiful established Plumeria tree and and backyard that overlooks a park. Centrally located in the heart of downtown Thousand Oaks, this highly desirable park with professionally maintained facilities is the perfect place to call home. Community amenities include on-site management, pool and clubhouse. Dining and shopping at ''The Lakes'' shopping center and the Civic Plaza are nearby. Come take a look and fall in love!
This property is off market, which means it's not currently listed for sale or rent on Zillow. This may be different from what's available on other websites or public sources.

