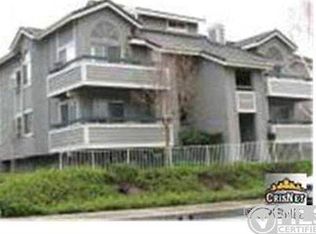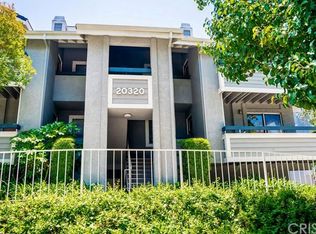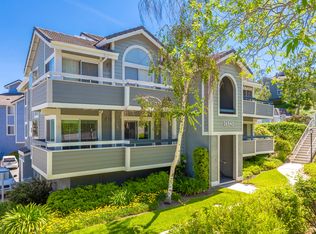Stunning end unit with views! This is the one you have been looking for, this unit has so much to offer! 3 bedrooms+upstairs loft! Located privately at the back of the complex, this end unit offers beautiful views from the living room and spacious balcony. An arched window over the sliding door leads out to the balcony where you can comfortably set up a patio set. Back inside, the living room boasts stunning high ceilings, a spiral staircase leading up to the loft, and an open floor plan with the living/eating area looking right into the remodeled kitchen. The renovated kitchen features granite counter tops, stainless steel appliances, recessed lights, bright white cabinets, and pull down kitchen faucet. Ample master suite features an a-frame ceiling, mirror closet doors and attached master bathroom with granite counters, walk-in shower and spacious closets. Second bathroom also updated with granite counters and shower in tub. Upstairs roomy loft could be used as a fourth bedroom, very roomy with high ceilings! The loft overlooks the whole living room! This unit has so much to offer, don't miss out!
This property is off market, which means it's not currently listed for sale or rent on Zillow. This may be different from what's available on other websites or public sources.



