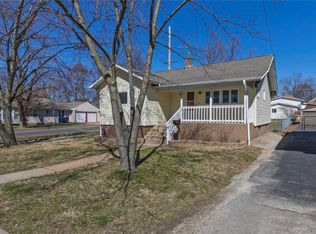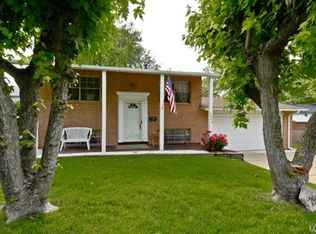Closed
Listing Provided by:
Laura L Shucart 314-226-4595,
Keller Williams Chesterfield
Bought with: Compass Realty Group
Price Unknown
8961 Argyle Ave, Saint Louis, MO 63114
2beds
1,264sqft
Single Family Residence
Built in 1930
8,015.04 Square Feet Lot
$171,500 Zestimate®
$--/sqft
$1,168 Estimated rent
Home value
$171,500
$159,000 - $184,000
$1,168/mo
Zestimate® history
Loading...
Owner options
Explore your selling options
What's special
Don’t miss your chance to tour this adorable 2bd/1ba Overland home. This lovely home boasts a spacious enclosed front porch, large fenced-in backyard, detached two car garage and nice sized patio. The interior welcomes you with a large open room that can be both a formal sitting and family room (or make it a separate dining room). It features updated laminate flooring, bright windows, and fireplace. Around the corner is a beautiful kitchen that includes large format ceramic tile, plenty of cabinets, separate prep area and nice appliances. Adjacent to the kitchen is a convenience mud room. Main level also includes a large primary bedroom and a full bath that includes tile floors and tub/shower combo. The upper level is impressive and includes plenty of space that can be used as a 2nd bedroom and/or an office. Home also offers lots of storage options. Additional Rooms: Mud Room
Zillow last checked: 8 hours ago
Listing updated: April 28, 2025 at 05:10pm
Listing Provided by:
Laura L Shucart 314-226-4595,
Keller Williams Chesterfield
Bought with:
Tonja Busiek, 2011040107
Compass Realty Group
Source: MARIS,MLS#: 24044260 Originating MLS: St. Louis Association of REALTORS
Originating MLS: St. Louis Association of REALTORS
Facts & features
Interior
Bedrooms & bathrooms
- Bedrooms: 2
- Bathrooms: 1
- Full bathrooms: 1
- Main level bathrooms: 1
- Main level bedrooms: 2
Bedroom
- Features: Floor Covering: Carpeting
- Level: Main
- Area: 224
- Dimensions: 16x14
Bedroom
- Features: Floor Covering: Carpeting
- Level: Upper
- Area: 144
- Dimensions: 18x8
Bathroom
- Features: Floor Covering: Ceramic Tile
- Level: Main
- Area: 64
- Dimensions: 8x8
Family room
- Features: Floor Covering: Laminate
- Level: Main
- Area: 156
- Dimensions: 13x12
Kitchen
- Features: Floor Covering: Ceramic Tile
- Level: Main
- Area: 121
- Dimensions: 11x11
Living room
- Features: Floor Covering: Laminate
- Level: Main
- Area: 208
- Dimensions: 13x16
Loft
- Features: Floor Covering: Carpeting
- Level: Upper
- Area: 176
- Dimensions: 11x16
Storage
- Features: Floor Covering: Concrete
- Level: Lower
- Area: 837
- Dimensions: 31x27
Heating
- Forced Air, Natural Gas
Cooling
- Central Air, Electric
Appliances
- Included: Dishwasher, Disposal, Microwave, Electric Range, Electric Oven, Refrigerator, Gas Water Heater
Features
- Dining/Living Room Combo
- Doors: Panel Door(s)
- Basement: Full,Unfinished
- Number of fireplaces: 1
- Fireplace features: Family Room
Interior area
- Total structure area: 1,264
- Total interior livable area: 1,264 sqft
- Finished area above ground: 1,264
Property
Parking
- Total spaces: 2
- Parking features: Detached, Off Street
- Garage spaces: 2
Features
- Levels: One
- Patio & porch: Patio, Glass Enclosed, Porch
Lot
- Size: 8,015 sqft
- Features: Adjoins Wooded Area
Details
- Parcel number: 14K121441
- Special conditions: Standard
Construction
Type & style
- Home type: SingleFamily
- Architectural style: Traditional,Other
- Property subtype: Single Family Residence
Materials
- Stucco
Condition
- Year built: 1930
Utilities & green energy
- Sewer: Public Sewer
- Water: Public
- Utilities for property: Natural Gas Available
Community & neighborhood
Location
- Region: Saint Louis
- Subdivision: Charlack
Other
Other facts
- Listing terms: Cash,Conventional,FHA,Private Financing Available,VA Loan,Other
- Ownership: Private
- Road surface type: Asphalt
Price history
| Date | Event | Price |
|---|---|---|
| 10/16/2024 | Sold | -- |
Source: | ||
| 9/8/2024 | Pending sale | $150,000$119/sqft |
Source: | ||
| 9/5/2024 | Listed for sale | $150,000+20%$119/sqft |
Source: | ||
| 3/18/2021 | Sold | -- |
Source: | ||
| 1/14/2021 | Price change | $125,000-2.7%$99/sqft |
Source: Realty Exchange #20089298 | ||
Public tax history
| Year | Property taxes | Tax assessment |
|---|---|---|
| 2024 | $1,823 +2.2% | $21,220 |
| 2023 | $1,783 -1.1% | $21,220 +12.7% |
| 2022 | $1,802 +0% | $18,830 |
Find assessor info on the county website
Neighborhood: 63114
Nearby schools
GreatSchools rating
- 6/10Wyland Elementary SchoolGrades: K-5Distance: 0.9 mi
- 5/10Ritenour Middle SchoolGrades: 6-8Distance: 0.4 mi
- 2/10Ritenour Sr. High SchoolGrades: 9-12Distance: 0.3 mi
Schools provided by the listing agent
- Elementary: Wyland Elem.
- Middle: Ritenour Middle
- High: Ritenour Sr. High
Source: MARIS. This data may not be complete. We recommend contacting the local school district to confirm school assignments for this home.

