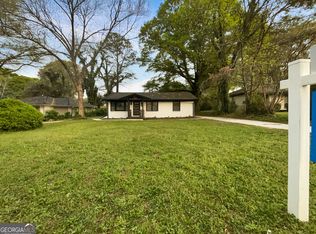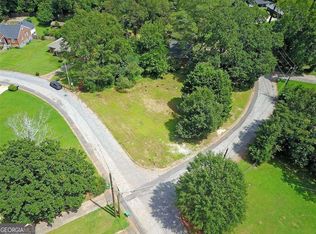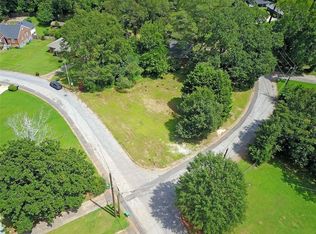Closed
$299,000
2696 Ellen Way, Decatur, GA 30032
3beds
1,280sqft
Single Family Residence
Built in 1954
8,712 Square Feet Lot
$291,400 Zestimate®
$234/sqft
$1,796 Estimated rent
Home value
$291,400
$262,000 - $323,000
$1,796/mo
Zestimate® history
Loading...
Owner options
Explore your selling options
What's special
Look no further than this beautifully renovated GEM in the heart of Decatur. This 3 bedroom, 2 bathroom property sits on a large private lot. This home has been completely renovated - new roof, new HVAC, new water heater, new plumbing, new flooring, fresh paint, new windows, and landscape. The entrance opens up to the large open floor plan with a spacious living room, dining area, and kitchen. The kitchen features: quartz countertops, tile backsplash, ample counter space, soft close cabinets, and stainless steel appliances. The owner's suite is spacious and features an ensuite bathroom w/ tiled walk-in shower and stylish fixtures throughout. Out back, be amazed by the large private backyard. Excellent location - this property is conveniently located near East Lake, Downtown Decatur, East Atlanta Village, Downtown Atlanta, Shopping, Restaurants and the major interstates I-20, and I-285. Welcome HOME!
Zillow last checked: 8 hours ago
Listing updated: August 05, 2024 at 09:00am
Listed by:
Raphael Kirby 404-645-5963,
Keller Williams Realty First Atlanta
Bought with:
David Robertson, 396961
Ansley RE | Christie's Int'l RE
Source: GAMLS,MLS#: 10314745
Facts & features
Interior
Bedrooms & bathrooms
- Bedrooms: 3
- Bathrooms: 2
- Full bathrooms: 2
- Main level bathrooms: 2
- Main level bedrooms: 3
Dining room
- Features: Dining Rm/Living Rm Combo
Kitchen
- Features: Breakfast Bar, Kitchen Island
Heating
- Central
Cooling
- Central Air
Appliances
- Included: Dishwasher, Gas Water Heater, Microwave, Oven/Range (Combo), Refrigerator, Stainless Steel Appliance(s)
- Laundry: Common Area
Features
- High Ceilings, Master On Main Level, Other, Tile Bath
- Flooring: Laminate, Tile
- Windows: Double Pane Windows
- Basement: None
- Has fireplace: No
- Common walls with other units/homes: No Common Walls
Interior area
- Total structure area: 1,280
- Total interior livable area: 1,280 sqft
- Finished area above ground: 1,280
- Finished area below ground: 0
Property
Parking
- Total spaces: 2
- Parking features: Kitchen Level
Features
- Levels: One
- Stories: 1
- Patio & porch: Patio
- Exterior features: Other
- Fencing: Back Yard,Fenced
- Body of water: None
Lot
- Size: 8,712 sqft
- Features: Level, Other, Private
Details
- Parcel number: 15 152 12 008
Construction
Type & style
- Home type: SingleFamily
- Architectural style: Brick 4 Side,Ranch
- Property subtype: Single Family Residence
Materials
- Brick, Wood Siding
- Foundation: Slab
- Roof: Composition
Condition
- Resale
- New construction: No
- Year built: 1954
Utilities & green energy
- Electric: 220 Volts
- Sewer: Public Sewer
- Water: Public
- Utilities for property: Cable Available, Electricity Available, High Speed Internet, Natural Gas Available, Phone Available, Water Available
Community & neighborhood
Security
- Security features: Carbon Monoxide Detector(s)
Community
- Community features: Sidewalks, Street Lights, Walk To Schools, Near Shopping
Location
- Region: Decatur
- Subdivision: Ousley Manor
HOA & financial
HOA
- Has HOA: No
- Services included: None
Other
Other facts
- Listing agreement: Exclusive Right To Sell
- Listing terms: Cash,Conventional,FHA,VA Loan
Price history
| Date | Event | Price |
|---|---|---|
| 8/2/2024 | Sold | $299,000-0.3%$234/sqft |
Source: | ||
| 7/16/2024 | Contingent | $299,900$234/sqft |
Source: | ||
| 7/8/2024 | Listed for sale | $299,900$234/sqft |
Source: | ||
| 6/12/2024 | Contingent | $299,900$234/sqft |
Source: | ||
| 6/7/2024 | Listed for sale | $299,900-3.9%$234/sqft |
Source: | ||
Public tax history
| Year | Property taxes | Tax assessment |
|---|---|---|
| 2025 | $4,061 -34.3% | $123,920 -5.3% |
| 2024 | $6,179 +51.5% | $130,840 +55.8% |
| 2023 | $4,078 +18.2% | $83,960 +19% |
Find assessor info on the county website
Neighborhood: Candler-Mcafee
Nearby schools
GreatSchools rating
- 4/10Toney Elementary SchoolGrades: PK-5Distance: 0.2 mi
- 3/10Columbia Middle SchoolGrades: 6-8Distance: 2.4 mi
- 2/10Columbia High SchoolGrades: 9-12Distance: 1.8 mi
Schools provided by the listing agent
- Elementary: Toney
- Middle: Columbia
- High: Columbia
Source: GAMLS. This data may not be complete. We recommend contacting the local school district to confirm school assignments for this home.
Get a cash offer in 3 minutes
Find out how much your home could sell for in as little as 3 minutes with a no-obligation cash offer.
Estimated market value$291,400
Get a cash offer in 3 minutes
Find out how much your home could sell for in as little as 3 minutes with a no-obligation cash offer.
Estimated market value
$291,400


