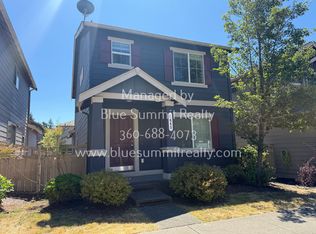Beautiful 3-Bedroom End-Unit Condo in Desirable DuPont
Welcome home to this spacious 3 bedroom, 2.25 bath condo perfectly situated in a highly sought-after DuPont community. This light-filled end unit offers an open layout that flows seamlessly from the kitchen to the dining area and living room, complete with a cozy gas fireplace.
The main level bonus space is perfect for a home office, study, or flex area. Upstairs, the primary suite features a large bath and walk-in closet for added comfort. An attached 2-car garage provides extra convenience and storage.
Enjoy abundant natural light, peaceful tree-lined streets, and nearby walking trails. Just minutes to I-5 for an easy commute to JBLM, with close access to parks, dining, and shopping. Located in the highly rated Steilacoom Historical School District, this home offers the perfect blend of comfort and convenience.
Rental Criteria
Lease Term: 12 months
Income Requirement: Monthly gross income must be at least 3x the rent
Screening: Includes credit, criminal, and background checks
Rental History: Positive rental references required
Security Deposit: $2,850
Pet Policy: NO PETS ALLOWED
Application Fee: $40 per adult applicant (18+)
Smoking: Strictly prohibited
Don't miss out on this incredible opportunity! Contact the property manager today to schedule a viewing.
Townhouse for rent
$2,850/mo
2696 Erwin Ave #1, Dupont, WA 98327
3beds
1,739sqft
Price may not include required fees and charges.
Townhouse
Available Sun Sep 14 2025
No pets
-- A/C
Hookups laundry
Garage parking
Fireplace
What's special
Cozy gas fireplaceEnd unitMain level bonus spacePrimary suiteWalk-in closetOpen layoutLarge bath
- 1 day
- on Zillow |
- -- |
- -- |
Travel times
Looking to buy when your lease ends?
See how you can grow your down payment with up to a 6% match & 4.15% APY.
Facts & features
Interior
Bedrooms & bathrooms
- Bedrooms: 3
- Bathrooms: 3
- Full bathrooms: 2
- 1/2 bathrooms: 1
Heating
- Fireplace
Appliances
- Included: Dishwasher, Disposal, Microwave, Range, Refrigerator, WD Hookup
- Laundry: Hookups
Features
- Double Vanity, Handrails, WD Hookup, Walk In Closet, Walk-In Closet(s)
- Flooring: Carpet, Linoleum/Vinyl
- Windows: Window Coverings
- Has fireplace: Yes
Interior area
- Total interior livable area: 1,739 sqft
Property
Parking
- Parking features: Garage
- Has garage: Yes
- Details: Contact manager
Features
- Patio & porch: Patio
- Exterior features: Mirrors, Walk In Closet
Construction
Type & style
- Home type: Townhouse
- Property subtype: Townhouse
Condition
- Year built: 2004
Utilities & green energy
- Utilities for property: Cable Available
Building
Management
- Pets allowed: No
Community & HOA
Location
- Region: Dupont
Financial & listing details
- Lease term: Contact For Details
Price history
| Date | Event | Price |
|---|---|---|
| 8/20/2025 | Listed for rent | $2,850$2/sqft |
Source: Zillow Rentals | ||
![[object Object]](https://photos.zillowstatic.com/fp/45d9c3295dbed5cc6df8190abc5ede84-p_i.jpg)
