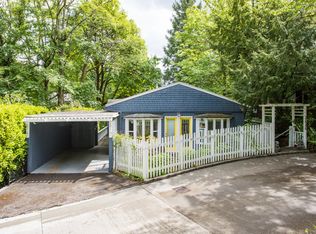Sold
$400,000
2696 SW Gerald Ave, Portland, OR 97201
4beds
2,001sqft
Residential, Single Family Residence
Built in 1933
3,484.8 Square Feet Lot
$394,000 Zestimate®
$200/sqft
$3,397 Estimated rent
Home value
$394,000
$366,000 - $422,000
$3,397/mo
Zestimate® history
Loading...
Owner options
Explore your selling options
What's special
Beautifully remodeled home with wood floors throughout. Updated bathrooms, high efficiency forced area furnace, a gourmet kitchen and cozy outdoor deck perfect for dining or lounging. Whether you are looking for a private back yard, a highly desirable location or updated amenities, this property checks all the boxes. [Home Energy Score = 5. HES Report at https://rpt.greenbuildingregistry.com/hes/OR10124147]
Zillow last checked: 8 hours ago
Listing updated: July 16, 2025 at 02:04am
Listed by:
Nicholas Cook 971-258-0092,
Rise Realty, Inc
Bought with:
Steve Nassar, 201202032
Premiere Property Group, LLC
Source: RMLS (OR),MLS#: 757147503
Facts & features
Interior
Bedrooms & bathrooms
- Bedrooms: 4
- Bathrooms: 2
- Full bathrooms: 2
- Main level bathrooms: 1
Primary bedroom
- Features: Walkin Closet, Wood Floors
- Level: Lower
Bedroom 2
- Features: Closet, Wood Floors
- Level: Main
Bedroom 3
- Features: Closet, Wood Floors
- Level: Main
Bedroom 4
- Features: Closet, Wood Floors
- Level: Lower
Dining room
- Features: Wood Floors
- Level: Main
Kitchen
- Features: Gourmet Kitchen, Granite, Wood Floors
- Level: Main
Living room
- Features: Builtin Features, Fireplace, Wood Floors
- Level: Main
Heating
- Forced Air 95 Plus, Fireplace(s)
Cooling
- Central Air
Appliances
- Included: Dishwasher, Disposal, Gas Appliances, Microwave, Range Hood, Stainless Steel Appliance(s), Electric Water Heater
- Laundry: Laundry Room
Features
- Ceiling Fan(s), Granite, Wainscoting, Closet, Gourmet Kitchen, Built-in Features, Walk-In Closet(s)
- Flooring: Wood
- Windows: Double Pane Windows
- Basement: Daylight,Finished
- Number of fireplaces: 1
- Fireplace features: Wood Burning
Interior area
- Total structure area: 2,001
- Total interior livable area: 2,001 sqft
Property
Parking
- Total spaces: 1
- Parking features: Carport, On Street
- Garage spaces: 1
- Has carport: Yes
- Has uncovered spaces: Yes
Features
- Stories: 2
- Patio & porch: Covered Deck
- Exterior features: Yard
Lot
- Size: 3,484 sqft
- Features: Corner Lot, Sloped, SqFt 3000 to 4999
Details
- Parcel number: R252656
- Zoning: R5
Construction
Type & style
- Home type: SingleFamily
- Architectural style: Craftsman,Daylight Ranch
- Property subtype: Residential, Single Family Residence
Materials
- Wood Siding
- Foundation: Concrete Perimeter
- Roof: Composition
Condition
- Updated/Remodeled
- New construction: No
- Year built: 1933
Utilities & green energy
- Gas: Gas
- Sewer: Public Sewer
- Water: Public
Community & neighborhood
Location
- Region: Portland
- Subdivision: Southwest Hills
Other
Other facts
- Listing terms: Cash,Conventional
- Road surface type: Paved
Price history
| Date | Event | Price |
|---|---|---|
| 7/15/2025 | Sold | $400,000-42.8%$200/sqft |
Source: | ||
| 6/20/2025 | Pending sale | $699,000$349/sqft |
Source: | ||
| 5/22/2025 | Price change | $699,000-6.8%$349/sqft |
Source: | ||
| 4/15/2025 | Price change | $749,995-2.6%$375/sqft |
Source: | ||
| 3/29/2025 | Price change | $769,995-2.5%$385/sqft |
Source: | ||
Public tax history
| Year | Property taxes | Tax assessment |
|---|---|---|
| 2025 | $13,719 +6.4% | $535,690 +3% |
| 2024 | $12,894 +9.7% | $520,090 +3% |
| 2023 | $11,754 -3% | $504,950 +3% |
Find assessor info on the county website
Neighborhood: Southwest Hills
Nearby schools
GreatSchools rating
- 9/10Ainsworth Elementary SchoolGrades: K-5Distance: 0.2 mi
- 5/10West Sylvan Middle SchoolGrades: 6-8Distance: 2.9 mi
- 8/10Lincoln High SchoolGrades: 9-12Distance: 1.1 mi
Schools provided by the listing agent
- Elementary: Ainsworth
- Middle: West Sylvan
- High: Lincoln
Source: RMLS (OR). This data may not be complete. We recommend contacting the local school district to confirm school assignments for this home.
Get a cash offer in 3 minutes
Find out how much your home could sell for in as little as 3 minutes with a no-obligation cash offer.
Estimated market value
$394,000
Get a cash offer in 3 minutes
Find out how much your home could sell for in as little as 3 minutes with a no-obligation cash offer.
Estimated market value
$394,000
