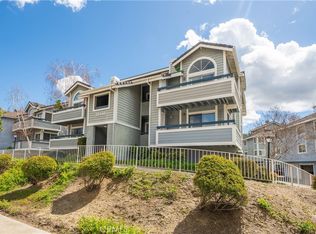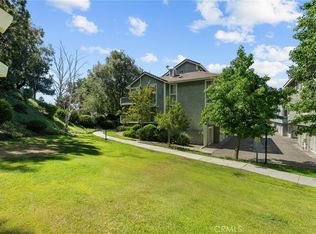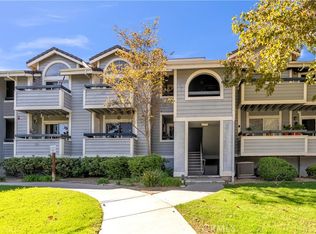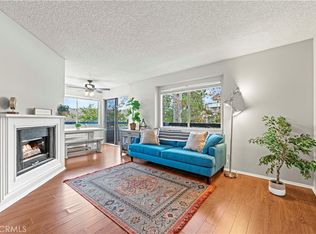Discover this beautiful 2-bedroom, 2-bathroom condo, nestled in the highly sought-after Rainbow Glen community. This first-floor unit offers added privacy and comfort. Step inside to discover recessed lighting in the kitchen, durable laminate wood flooring, and an open-concept layout that fills the space with natural light. Enjoy an in-unit washer and dryer, as well as an upgraded HVAC system for year-round comfort. The balcony has been updated, providing a perfect spot to relax outdoors. This turnkey, move-in-ready home also features a 2-car tandem garage and is situated in a well-maintained HOA community. Community amenities include pools, Jacuzzis, Tennis Courts, and parks, all within a serene and welcoming neighborhood. Enjoy easy access to top-rated schools, shopping, restaurants, and public transit. Don’t miss out on this incredible opportunity—schedule your private showing today!
This property is off market, which means it's not currently listed for sale or rent on Zillow. This may be different from what's available on other websites or public sources.



