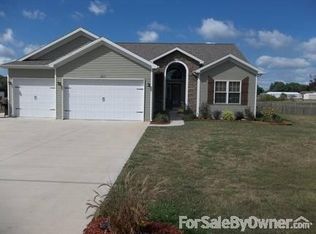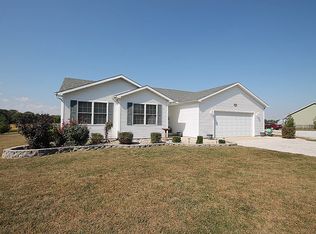GORGEOUS home with open floor plan. Lots of extras in this home. Nothing to do but move right in. Extra sharp master bath with corner jetted tub, large shower, beautiful kitchen with stainless appliances, built in convection and wall ovens, stone fireplace, stone accented exterior, hardwood and ceramic floors. 3 car garage with extra parking for boat, RV or etc. All of this located in Mt Zion schools with a semi rural setting for those who want a little room. Park located across the street. This home is a must see!!!!
This property is off market, which means it's not currently listed for sale or rent on Zillow. This may be different from what's available on other websites or public sources.

