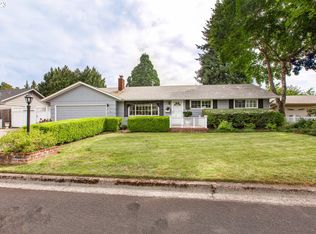Sold
$420,000
2697 Villa Way, Springfield, OR 97477
3beds
1,106sqft
Residential, Single Family Residence
Built in 1960
10,454.4 Square Feet Lot
$423,300 Zestimate®
$380/sqft
$2,218 Estimated rent
Home value
$423,300
$385,000 - $466,000
$2,218/mo
Zestimate® history
Loading...
Owner options
Explore your selling options
What's special
Charming Single-Level Home in Peaceful Hayden Bridge Neighborhood! Located in a desirable Hayden Bridge neighborhood with county taxes, this inviting 3 bed and 1.5 bath, single-level home offers comfort and convenience. Cozy up by the fireplace in the winter, enjoy air conditioning in the summer and the fresh air and flowers out on the back patio in the Autumn and Spring. The kitchen has brand new laminate countertops, sink, faucet and dishwasher, bathrooms have brand new toilets and the entire home has brand new waterproof vinyl plank laminate flooring as well and fresh paint throughout. The established front and backyard foliage await your personal touch and care to create your dream outdoor spaces. Septic tank was pumped in 2023, HVAC installed 2015 and has been serviced regularly within a previously purchased 5-year maintenance contract (last date of service 8/13/2024), 2017 the chimney was cleaned, re-grouted and sealed at the exterior. Enjoy getting to know your neighbors and their strong sense of neighborliness. Royal Delle Park and Robin Park are a short stroll away and the McKenzie River is just a 15-minute stroll away, offering opportunities for outdoor recreation. Enjoy the benefits of a prime location with easy access to Riverbend and McKenzie Hospitals, shopping, schools, and major highways. Don't miss this chance to make this house your home!
Zillow last checked: 8 hours ago
Listing updated: September 16, 2024 at 09:12am
Listed by:
Nikki Bratton simon@urepro.com,
United Real Estate Properties
Bought with:
Bryan Dibos, 201233284
Keller Williams Realty Eugene and Springfield
Source: RMLS (OR),MLS#: 24548020
Facts & features
Interior
Bedrooms & bathrooms
- Bedrooms: 3
- Bathrooms: 2
- Full bathrooms: 1
- Partial bathrooms: 1
- Main level bathrooms: 2
Primary bedroom
- Features: Closet Organizer, Closet, Laminate Flooring
- Level: Main
- Area: 140
- Dimensions: 10 x 14
Bedroom 2
- Features: Closet, Laminate Flooring
- Level: Main
- Area: 100
- Dimensions: 10 x 10
Bedroom 3
- Features: Closet, Laminate Flooring
- Level: Main
- Area: 130
- Dimensions: 10 x 13
Dining room
- Features: Ceiling Fan, Sliding Doors, Laminate Flooring
- Level: Main
- Area: 72
- Dimensions: 9 x 8
Kitchen
- Features: Builtin Range, Dishwasher, Updated Remodeled, Builtin Oven, Double Sinks, Laminate Flooring
- Level: Main
- Area: 120
- Width: 12
Living room
- Features: Fireplace, Laminate Flooring
- Level: Main
- Area: 270
- Dimensions: 15 x 18
Heating
- ENERGY STAR Qualified Equipment, Heat Pump, Fireplace(s)
Cooling
- ENERGY STAR Qualified Equipment, Heat Pump
Appliances
- Included: Built In Oven, Built-In Range, Dishwasher, Range Hood, Electric Water Heater, ENERGY STAR Qualified Water Heater
- Laundry: Laundry Room
Features
- Ceiling Fan(s), High Speed Internet, Hookup Available, Closet, Updated Remodeled, Double Vanity, Closet Organizer
- Flooring: Hardwood, Laminate
- Doors: Sliding Doors
- Windows: Vinyl Frames
- Basement: Crawl Space
- Number of fireplaces: 1
- Fireplace features: Wood Burning
Interior area
- Total structure area: 1,106
- Total interior livable area: 1,106 sqft
Property
Parking
- Total spaces: 2
- Parking features: Driveway, On Street, Attached
- Attached garage spaces: 2
- Has uncovered spaces: Yes
Features
- Levels: One
- Stories: 1
- Patio & porch: Patio
- Exterior features: Yard
- Fencing: Fenced
Lot
- Size: 10,454 sqft
- Features: Level, SqFt 10000 to 14999
Details
- Additional structures: HookupAvailable
- Parcel number: 0194462
Construction
Type & style
- Home type: SingleFamily
- Property subtype: Residential, Single Family Residence
Materials
- Lap Siding, Wood Siding
- Foundation: Concrete Perimeter
- Roof: Composition
Condition
- Resale,Updated/Remodeled
- New construction: No
- Year built: 1960
Utilities & green energy
- Sewer: Septic Tank
- Water: Public
- Utilities for property: Cable Connected
Community & neighborhood
Security
- Security features: None
Location
- Region: Springfield
- Subdivision: Hayden Bridge
Other
Other facts
- Listing terms: Cash,Conventional,FHA,VA Loan
- Road surface type: Paved
Price history
| Date | Event | Price |
|---|---|---|
| 9/16/2024 | Sold | $420,000$380/sqft |
Source: | ||
| 8/29/2024 | Pending sale | $420,000$380/sqft |
Source: | ||
| 8/16/2024 | Listed for sale | $420,000+143.5%$380/sqft |
Source: | ||
| 7/20/2006 | Sold | $172,500+19%$156/sqft |
Source: Public Record Report a problem | ||
| 12/24/2003 | Sold | $145,000+7.4%$131/sqft |
Source: Public Record Report a problem | ||
Public tax history
| Year | Property taxes | Tax assessment |
|---|---|---|
| 2025 | $2,663 +2.8% | $181,797 +3% |
| 2024 | $2,591 +1.4% | $176,502 +3% |
| 2023 | $2,554 +3.7% | $171,362 +3% |
Find assessor info on the county website
Neighborhood: 97477
Nearby schools
GreatSchools rating
- 4/10Guy Lee Elementary SchoolGrades: K-5Distance: 0.7 mi
- 3/10Hamlin Middle SchoolGrades: 6-8Distance: 1.1 mi
- 4/10Springfield High SchoolGrades: 9-12Distance: 1.4 mi
Schools provided by the listing agent
- Elementary: Guy Lee
- Middle: Hamlin
- High: Springfield
Source: RMLS (OR). This data may not be complete. We recommend contacting the local school district to confirm school assignments for this home.

Get pre-qualified for a loan
At Zillow Home Loans, we can pre-qualify you in as little as 5 minutes with no impact to your credit score.An equal housing lender. NMLS #10287.
