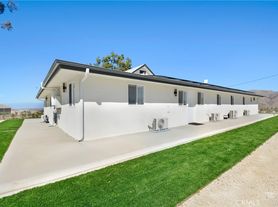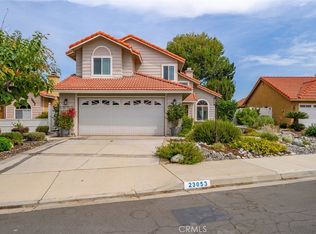Welcome to this beautifully maintained single-story home in the highly desirable Horsethief Canyon community. Featuring three bedrooms and two bathrooms, this property offers both comfort and functionality in an ideal layout. Step inside to a bright and inviting living room with ample space for entertaining, seamlessly connecting to the open-concept kitchen. The kitchen flows into a separate family room, where large windows provide views of a gorgeous backyard. All bedrooms are located on opposite side of the home for additional privacy. The primary suite includes a walk-in closet and additional bathroom with dual sinks, bathtub/shower combo, perfect for unwinding after a long day. This home also features a three-car garage with lots of storage, all set on a quiet cul-de-sac. The oversized lot offers endless possibilitiesentertain guests by the outdoor fireplace, relax under the shade of towering palm trees with a hammock, or take advantage of the usable space with RV parking. Gardener included with rent. Access to many community amenities, you can enjoy the clubhouse, basketball and tennis courts, a lap pool, gym, sauna, barbecue area, outdoor cooking, picnic spots, and a dog park.
House for rent
$3,350/mo
26970 Prickley Pear Cir, Corona, CA 92883
3beds
1,407sqft
Price may not include required fees and charges.
Single family residence
Available now
Small dogs OK
What's special
Outdoor fireplaceBeautifully maintained single-story homeOpen-concept kitchenQuiet cul-de-sacOversized lotGorgeous backyard
- 10 days |
- -- |
- -- |
Zillow last checked: 8 hours ago
Listing updated: November 14, 2025 at 12:50am
Travel times
Looking to buy when your lease ends?
Consider a first-time homebuyer savings account designed to grow your down payment with up to a 6% match & a competitive APY.
Facts & features
Interior
Bedrooms & bathrooms
- Bedrooms: 3
- Bathrooms: 2
- Full bathrooms: 2
Features
- Walk In Closet
Interior area
- Total interior livable area: 1,407 sqft
Property
Parking
- Details: Contact manager
Features
- Exterior features: Walk In Closet
Details
- Parcel number: 391323020
Construction
Type & style
- Home type: SingleFamily
- Property subtype: Single Family Residence
Community & HOA
Location
- Region: Corona
Financial & listing details
- Lease term: Contact For Details
Price history
| Date | Event | Price |
|---|---|---|
| 11/14/2025 | Listed for rent | $3,350$2/sqft |
Source: Zillow Rentals | ||
| 10/15/2025 | Sold | $660,000-2.2%$469/sqft |
Source: | ||
| 9/17/2025 | Contingent | $675,000$480/sqft |
Source: | ||
| 8/21/2025 | Price change | $675,000+2.4%$480/sqft |
Source: | ||
| 7/19/2024 | Pending sale | $659,000$468/sqft |
Source: | ||

