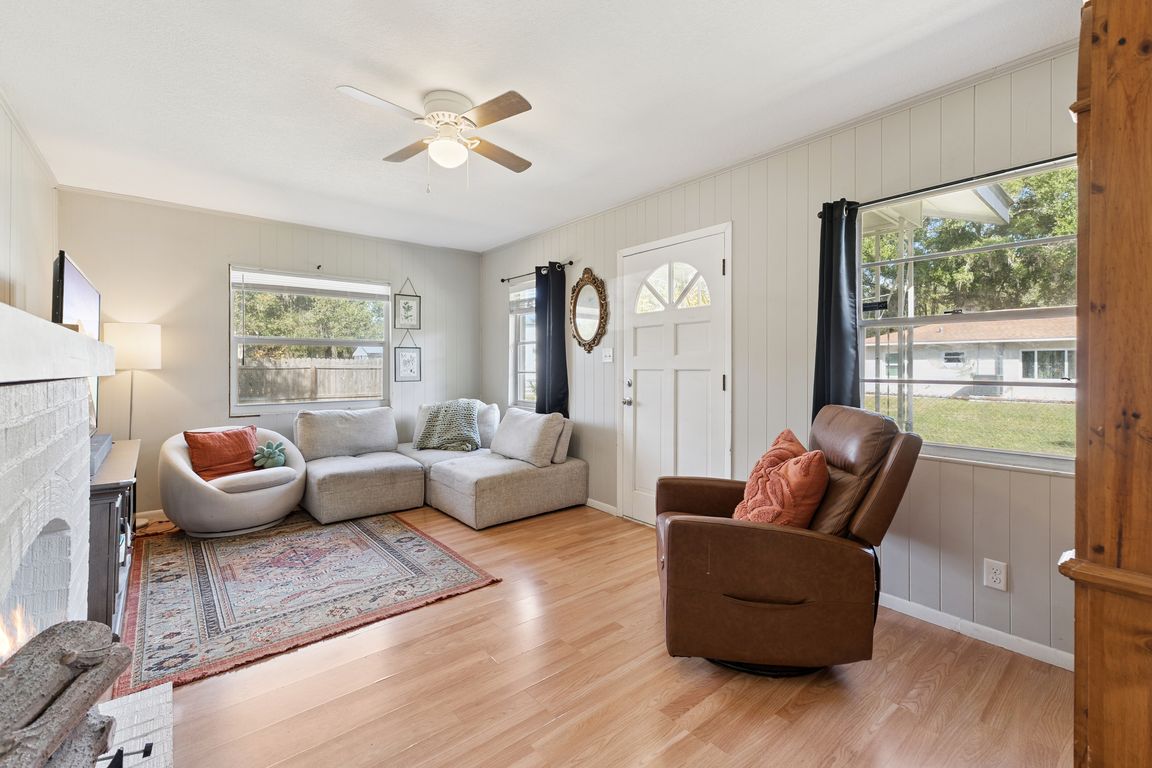
For sale
$275,000
3beds
1,612sqft
2698 Old Dixie Hwy, Auburndale, FL 33823
3beds
1,612sqft
Single family residence
Built in 1978
0.31 Acres
Open parking
$171 price/sqft
What's special
Large pantryGranite countertopsFreshly painted cabinetsPrivate backyardAmple parkingMature treesGenerous laundry room
Don’t miss this charming 3-bedroom, 1.5-bath home tucked away in a quiet, centrally located neighborhood with no HOA, just minutes from I-4 for easy commuting. Inside, you’ll find laminate flooring throughout and granite countertops in both the kitchen and primary bathroom. The spacious kitchen offers freshly painted cabinets with updated hardware, ...
- 15 hours |
- 156 |
- 17 |
Source: Stellar MLS,MLS#: L4957122 Originating MLS: Suncoast Tampa
Originating MLS: Suncoast Tampa
Travel times
Family Room
Kitchen
Primary Bedroom
Zillow last checked: 8 hours ago
Listing updated: 19 hours ago
Listing Provided by:
Jenna Henderson 850-524-3843,
LIVE FLORIDA REALTY 863-868-8905
Source: Stellar MLS,MLS#: L4957122 Originating MLS: Suncoast Tampa
Originating MLS: Suncoast Tampa

Facts & features
Interior
Bedrooms & bathrooms
- Bedrooms: 3
- Bathrooms: 2
- Full bathrooms: 1
- 1/2 bathrooms: 1
Primary bedroom
- Features: Linen Closet
- Level: First
- Area: 119.88 Square Feet
- Dimensions: 11.1x10.8
Bedroom 2
- Features: Linen Closet
- Level: First
- Area: 137.46 Square Feet
- Dimensions: 15.8x8.7
Bedroom 3
- Features: Storage Closet
- Level: First
- Area: 165.6 Square Feet
- Dimensions: 14.4x11.5
Family room
- Level: First
- Area: 201.96 Square Feet
- Dimensions: 18.7x10.8
Kitchen
- Features: Granite Counters, Kitchen Island, Pantry
- Level: First
- Area: 122.21 Square Feet
- Dimensions: 12.1x10.1
Laundry
- Features: Water Closet/Priv Toilet
- Level: First
- Area: 139.15 Square Feet
- Dimensions: 12.1x11.5
Living room
- Level: First
- Area: 158.57 Square Feet
- Dimensions: 15.7x10.1
Heating
- Central
Cooling
- Central Air
Appliances
- Included: Dishwasher, Disposal, Electric Water Heater, Microwave, Range, Refrigerator
- Laundry: Inside, Laundry Room
Features
- Ceiling Fan(s), Eating Space In Kitchen, Kitchen/Family Room Combo, Solid Surface Counters, Thermostat
- Flooring: Laminate
- Has fireplace: Yes
- Fireplace features: Decorative
Interior area
- Total structure area: 1,612
- Total interior livable area: 1,612 sqft
Video & virtual tour
Property
Parking
- Parking features: Driveway, Parking Pad
- Has uncovered spaces: Yes
Features
- Levels: One
- Stories: 1
- Patio & porch: Covered, Patio, Rear Porch
- Exterior features: Lighting, Private Mailbox
- Fencing: Chain Link,Wood
- Has view: Yes
- View description: Trees/Woods
Lot
- Size: 0.31 Acres
- Dimensions: 102 x 133
- Features: Level
Details
- Parcel number: 252806320000002072
- Zoning: RC
- Special conditions: None
Construction
Type & style
- Home type: SingleFamily
- Property subtype: Single Family Residence
Materials
- Block
- Foundation: Slab
- Roof: Shingle
Condition
- New construction: No
- Year built: 1978
Utilities & green energy
- Sewer: Septic Tank
- Water: Well
- Utilities for property: Cable Connected, Electricity Connected, Phone Available, Sewer Connected, Water Connected
Community & HOA
Community
- Subdivision: DIXIE HWY GARDENS
HOA
- Has HOA: No
- Pet fee: $0 monthly
Location
- Region: Auburndale
Financial & listing details
- Price per square foot: $171/sqft
- Tax assessed value: $200,773
- Annual tax amount: $1,808
- Date on market: 11/8/2025
- Listing terms: Cash,Conventional,FHA,USDA Loan
- Ownership: Fee Simple
- Total actual rent: 0
- Electric utility on property: Yes
- Road surface type: Gravel