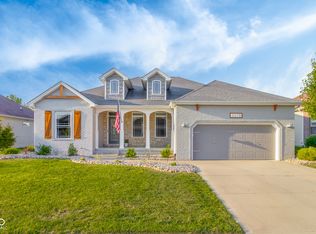Sold
$380,000
2698 Violet Way, Columbus, IN 47201
4beds
3,334sqft
Residential, Single Family Residence
Built in 2013
0.26 Acres Lot
$411,600 Zestimate®
$114/sqft
$2,603 Estimated rent
Home value
$411,600
$391,000 - $432,000
$2,603/mo
Zestimate® history
Loading...
Owner options
Explore your selling options
What's special
STUNNING RANCH HOME WITH 4 BEDROOMS, 3 FULL BATHS, AND FULL BASEMENT. THIS HOME OFFERS LOTS OF ARCHITECTURAL DETAILS. GORGEOUS HARDWOOD FLOORS, MOSTLY FINISHED BASEMENT DESIGNED AND FINISHED BY CLAUDE WRIGHT. BASEMENT HAS A GREAT WORKSHOP WITH STORAGE AS WELL AS A LARGE FAMILY ROOM WITH KITCHENETTE, 4TH BEDROOM WITH FULL BATHROOM. 3 CAR ATTACHED GARAGE.
Zillow last checked: 8 hours ago
Listing updated: April 14, 2023 at 08:38am
Listing Provided by:
Kelly Sullivan 812-350-7071,
RE/MAX Real Estate Prof
Bought with:
Karen Dugan
CENTURY 21 Scheetz
Source: MIBOR as distributed by MLS GRID,MLS#: 21879287
Facts & features
Interior
Bedrooms & bathrooms
- Bedrooms: 4
- Bathrooms: 3
- Full bathrooms: 3
- Main level bathrooms: 2
- Main level bedrooms: 3
Primary bedroom
- Level: Main
- Area: 195 Square Feet
- Dimensions: 15x13
Bedroom 2
- Level: Main
- Area: 110 Square Feet
- Dimensions: 11x10
Bedroom 3
- Level: Main
- Area: 110 Square Feet
- Dimensions: 11x10
Bedroom 4
- Level: Basement
- Area: 182 Square Feet
- Dimensions: 13x14
Other
- Features: Tile-Ceramic
- Level: Main
- Area: 78 Square Feet
- Dimensions: 13x06
Bonus room
- Features: Other
- Level: Basement
- Area: 112 Square Feet
- Dimensions: 07x16
Breakfast room
- Features: Tile-Ceramic
- Level: Main
- Area: 121 Square Feet
- Dimensions: 11x11
Family room
- Level: Basement
- Area: 416 Square Feet
- Dimensions: 16x26
Kitchen
- Features: Tile-Ceramic
- Level: Main
- Area: 121 Square Feet
- Dimensions: 11x11
Living room
- Features: Hardwood
- Level: Main
- Area: 308 Square Feet
- Dimensions: 22x14
Workshop
- Features: Other
- Level: Basement
- Area: 299 Square Feet
- Dimensions: 13x23
Heating
- Heat Pump, Electric
Cooling
- Has cooling: Yes
Appliances
- Included: Dishwasher, Disposal, Gas Oven, Refrigerator, MicroHood, Electric Water Heater, Water Purifier, Water Softener Owned
- Laundry: Main Level
Features
- Attic Access, Walk-In Closet(s), Hardwood Floors, Eat-in Kitchen, High Speed Internet, Kitchen Island
- Flooring: Hardwood
- Windows: Wood Work Painted
- Basement: Finished,Full,Finished Walls,Egress Window(s)
- Attic: Access Only
Interior area
- Total structure area: 3,334
- Total interior livable area: 3,334 sqft
- Finished area below ground: 1,500
Property
Parking
- Total spaces: 3
- Parking features: Attached, Concrete
- Attached garage spaces: 3
- Details: Garage Parking Other(Finished Garage, Keyless Entry)
Features
- Levels: One
- Stories: 1
- Patio & porch: Deck, Covered
Lot
- Size: 0.26 Acres
- Features: Sidewalks, Street Lights, Trees-Small (Under 20 Ft)
Details
- Parcel number: 039534440000527005
Construction
Type & style
- Home type: SingleFamily
- Architectural style: Ranch
- Property subtype: Residential, Single Family Residence
Materials
- Vinyl With Brick
- Foundation: Block
Condition
- New construction: No
- Year built: 2013
Utilities & green energy
- Water: Municipal/City
Community & neighborhood
Security
- Security features: Security Alarm Paid
Location
- Region: Columbus
- Subdivision: Wildflower Estates
HOA & financial
HOA
- Has HOA: Yes
- HOA fee: $125 annually
- Services included: Entrance Common, Maintenance
Other
Other facts
- Listing terms: Conventional,FHA
Price history
| Date | Event | Price |
|---|---|---|
| 4/14/2023 | Sold | $380,000-2.5%$114/sqft |
Source: | ||
| 3/17/2023 | Pending sale | $389,900$117/sqft |
Source: | ||
| 2/22/2023 | Price change | $389,900-2.5%$117/sqft |
Source: | ||
| 1/25/2023 | Price change | $399,900-2.4%$120/sqft |
Source: | ||
| 1/12/2023 | Price change | $409,900-2.4%$123/sqft |
Source: | ||
Public tax history
| Year | Property taxes | Tax assessment |
|---|---|---|
| 2024 | $4,096 +29.3% | $364,700 -0.1% |
| 2023 | $3,168 +9.9% | $364,900 +29.1% |
| 2022 | $2,883 -0.7% | $282,700 +10.3% |
Find assessor info on the county website
Neighborhood: 47201
Nearby schools
GreatSchools rating
- 7/10Southside Elementary SchoolGrades: PK-6Distance: 0.8 mi
- 4/10Central Middle SchoolGrades: 7-8Distance: 2.9 mi
- 7/10Columbus North High SchoolGrades: 9-12Distance: 4.2 mi
Schools provided by the listing agent
- Elementary: Southside Elementary School
- Middle: Central Middle School
- High: Columbus North High School
Source: MIBOR as distributed by MLS GRID. This data may not be complete. We recommend contacting the local school district to confirm school assignments for this home.

Get pre-qualified for a loan
At Zillow Home Loans, we can pre-qualify you in as little as 5 minutes with no impact to your credit score.An equal housing lender. NMLS #10287.
