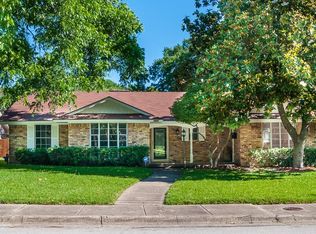Sold on 03/24/25
Price Unknown
2699 Deep Hill Cir, Dallas, TX 75233
3beds
2,185sqft
Single Family Residence
Built in 1961
0.43 Acres Lot
$531,600 Zestimate®
$--/sqft
$2,787 Estimated rent
Home value
$531,600
$484,000 - $585,000
$2,787/mo
Zestimate® history
Loading...
Owner options
Explore your selling options
What's special
Nestled on a peaceful cul-de-sac, this lovely remodeled home offers a perfect blend of modern luxury and natural serenity. Boasting 3 bedrooms, 2.5 bathrooms, and a flex room ideal for an office or gym backing up to your very own creek. Features include a new roof and modern fixtures throughout. The kitchen is a chef’s delight, offering Samsung appliances, a wine captain, and accented in-wall lighting to set the perfect mood. All bathrooms outfitted with smart toilets, complete with bidets and heated seats for comfort. Enjoy the open-concept design with natural light pouring in, complemented by stylish finishes. Includes a 2-car garage and additional 2-car carport, as well as additional ample space for RV parking and storage. Enjoy a large lot with mature trees, encompassed by direct views to your creek and serene greenbelt, creating a tranquil outdoor area to enjoy the large backyard patio. Located moments to Kiest park, this home balances modern living with natural beauty!
Zillow last checked: 8 hours ago
Listing updated: June 19, 2025 at 07:19pm
Listed by:
Victor Felix-Diaz 0779728 214-303-1133,
Dave Perry Miller Real Estate 214-303-1133,
Melissa OBrien 0605212 214-616-8343,
Dave Perry Miller Real Estate
Bought with:
Paul Sanders
Compass RE Texas, LLC
Source: NTREIS,MLS#: 20750829
Facts & features
Interior
Bedrooms & bathrooms
- Bedrooms: 3
- Bathrooms: 3
- Full bathrooms: 2
- 1/2 bathrooms: 1
Primary bedroom
- Features: En Suite Bathroom
- Level: First
- Dimensions: 13 x 13
Bedroom
- Level: First
- Dimensions: 14 x 11
Bedroom
- Level: First
- Dimensions: 14 x 11
Primary bathroom
- Dimensions: 9 x 8
Bonus room
- Level: First
- Dimensions: 25 x 11
Den
- Features: Built-in Features, Fireplace
- Level: First
- Dimensions: 20 x 13
Dining room
- Level: First
- Dimensions: 12 x 11
Other
- Features: En Suite Bathroom, Jack and Jill Bath
- Dimensions: 8 x 6
Half bath
- Dimensions: 5 x 5
Kitchen
- Features: Breakfast Bar
- Level: First
- Dimensions: 17 x 11
Living room
- Features: Built-in Features
- Level: First
- Dimensions: 20 x 12
Utility room
- Level: First
- Dimensions: 8 x 8
Heating
- Central, Fireplace(s), Natural Gas
Cooling
- Central Air
Appliances
- Included: Dishwasher, Electric Oven, Electric Range, Disposal, Gas Water Heater, Microwave, Refrigerator, Wine Cooler
- Laundry: Gas Dryer Hookup, Laundry in Utility Room
Features
- Built-in Features, Decorative/Designer Lighting Fixtures, Eat-in Kitchen, High Speed Internet, Kitchen Island, Paneling/Wainscoting, Wired for Sound
- Flooring: Luxury Vinyl Plank
- Has basement: No
- Number of fireplaces: 1
- Fireplace features: Den, Gas, Masonry
Interior area
- Total interior livable area: 2,185 sqft
Property
Parking
- Total spaces: 4
- Parking features: Attached Carport, Additional Parking, Door-Multi, Driveway, Electric Gate, Kitchen Level, Parking Pad, Garage Faces Side, Storage, Boat, RV Access/Parking
- Attached garage spaces: 2
- Carport spaces: 2
- Covered spaces: 4
- Has uncovered spaces: Yes
Features
- Levels: One
- Stories: 1
- Patio & porch: Rear Porch, Front Porch, Patio, Covered
- Exterior features: Rain Gutters, Storage
- Pool features: None
- Fencing: Chain Link,Wood
- Has view: Yes
- View description: Water
- Has water view: Yes
- Water view: Water
- Waterfront features: Creek
Lot
- Size: 0.43 Acres
- Dimensions: 53 x 130
- Features: Back Yard, Cul-De-Sac, Backs to Greenbelt/Park, Interior Lot, Irregular Lot, Lawn, Landscaped, Many Trees
Details
- Additional structures: Shed(s)
- Parcel number: 00000495457000000
- Special conditions: Standard
Construction
Type & style
- Home type: SingleFamily
- Architectural style: Mid-Century Modern,Ranch,Detached
- Property subtype: Single Family Residence
Materials
- Brick
- Foundation: Slab
- Roof: Composition
Condition
- Year built: 1961
Utilities & green energy
- Sewer: Public Sewer
- Water: Public
- Utilities for property: Sewer Available, Water Available
Community & neighborhood
Security
- Security features: Smoke Detector(s)
Location
- Region: Dallas
- Subdivision: Hideaway Valley
Price history
| Date | Event | Price |
|---|---|---|
| 3/24/2025 | Sold | -- |
Source: NTREIS #20750829 | ||
| 3/5/2025 | Pending sale | $532,000$243/sqft |
Source: NTREIS #20750829 | ||
| 2/26/2025 | Contingent | $532,000$243/sqft |
Source: NTREIS #20750829 | ||
| 2/21/2025 | Price change | $532,000-0.9%$243/sqft |
Source: NTREIS #20750829 | ||
| 1/12/2025 | Price change | $537,000-2.2%$246/sqft |
Source: NTREIS #20750829 | ||
Public tax history
| Year | Property taxes | Tax assessment |
|---|---|---|
| 2025 | $7,168 +2537.8% | $321,890 +24.7% |
| 2024 | $272 +17.9% | $258,170 |
| 2023 | $230 -55.9% | $258,170 +58.8% |
Find assessor info on the county website
Neighborhood: Brettonwoods
Nearby schools
GreatSchools rating
- 5/10Daniel Webster Elementary SchoolGrades: PK-5Distance: 0.3 mi
- 5/10T W Browne Middle SchoolGrades: 6-8Distance: 0.7 mi
- 2/10Justin F Kimball High SchoolGrades: 9-12Distance: 0.9 mi
Schools provided by the listing agent
- Elementary: Webster
- Middle: Browne
- High: Kimball
- District: Dallas ISD
Source: NTREIS. This data may not be complete. We recommend contacting the local school district to confirm school assignments for this home.
Get a cash offer in 3 minutes
Find out how much your home could sell for in as little as 3 minutes with a no-obligation cash offer.
Estimated market value
$531,600
Get a cash offer in 3 minutes
Find out how much your home could sell for in as little as 3 minutes with a no-obligation cash offer.
Estimated market value
$531,600
