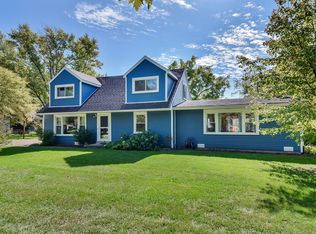Closed
$526,000
26W079 Thomas Rd, Wheaton, IL 60187
3beds
1,248sqft
Single Family Residence
Built in 1962
0.47 Acres Lot
$535,500 Zestimate®
$421/sqft
$2,980 Estimated rent
Home value
$535,500
$487,000 - $584,000
$2,980/mo
Zestimate® history
Loading...
Owner options
Explore your selling options
What's special
Tucked away on a quiet private street, this beautifully updated 3 bed, 3 bath ranch with over 2000 square feet of finished living space sits on nearly half an acre in award-winning District 200. Step inside to find a stunning open-concept living space with vaulted wood beams, gleaming hardwood floors, and a light-filled kitchen featuring white shaker cabinets, stainless steel appliances, and an island with seating. The spacious primary suite includes a luxurious en suite bath, while the finished basement adds 800 square feet of living space with a rec room, full bath, laundry, and heated garage access-perfect for work and play. The oversized 0.46 acre lot is a showstopper and it's an unbeatable location near Cosley Zoo, Wheaton Sports Center, parks, schools, and downtown Wheaton. Roof (2020), basement finishing plus addition of bathroom and laundry (2021), water heater (2021), and major rehab in 2018 (kitchen, main level bathrooms, flooring, paint and more)-this home is move-in ready inside and out!
Zillow last checked: 8 hours ago
Listing updated: July 28, 2025 at 01:01pm
Listing courtesy of:
Michael Thornton 630-532-9246,
Keller Williams Premiere Properties
Bought with:
Timothy Kelly
Keller Williams Premiere Properties
Source: MRED as distributed by MLS GRID,MLS#: 12394093
Facts & features
Interior
Bedrooms & bathrooms
- Bedrooms: 3
- Bathrooms: 3
- Full bathrooms: 3
Primary bedroom
- Features: Flooring (Hardwood), Bathroom (Full)
- Level: Main
- Area: 168 Square Feet
- Dimensions: 14X12
Bedroom 2
- Features: Flooring (Hardwood)
- Level: Main
- Area: 144 Square Feet
- Dimensions: 12X12
Bedroom 3
- Features: Flooring (Hardwood)
- Level: Main
- Area: 144 Square Feet
- Dimensions: 12X12
Bonus room
- Features: Flooring (Vinyl)
- Level: Basement
- Area: 144 Square Feet
- Dimensions: 12X12
Dining room
- Features: Flooring (Hardwood)
- Level: Main
- Area: 132 Square Feet
- Dimensions: 12X11
Kitchen
- Features: Kitchen (Eating Area-Breakfast Bar, Island, Granite Counters, SolidSurfaceCounter, Updated Kitchen), Flooring (Hardwood)
- Level: Main
- Area: 120 Square Feet
- Dimensions: 12X10
Laundry
- Features: Flooring (Vinyl)
- Level: Basement
- Area: 96 Square Feet
- Dimensions: 12X8
Living room
- Features: Flooring (Hardwood)
- Level: Main
- Area: 325 Square Feet
- Dimensions: 25X13
Recreation room
- Features: Flooring (Vinyl)
- Level: Basement
- Area: 448 Square Feet
- Dimensions: 28X16
Heating
- Natural Gas, Forced Air
Cooling
- Central Air
Appliances
- Included: Range, Microwave, Dishwasher, Washer, Dryer, Stainless Steel Appliance(s), Water Purifier, Water Softener Owned, Gas Water Heater
- Laundry: Gas Dryer Hookup, In Unit, Sink
Features
- Cathedral Ceiling(s), 1st Floor Bedroom, 1st Floor Full Bath
- Flooring: Hardwood
- Basement: Finished,Full
Interior area
- Total structure area: 0
- Total interior livable area: 1,248 sqft
Property
Parking
- Total spaces: 2
- Parking features: Asphalt, Garage Door Opener, On Site, Garage Owned, Attached, Garage
- Attached garage spaces: 2
- Has uncovered spaces: Yes
Accessibility
- Accessibility features: No Disability Access
Features
- Stories: 1
- Patio & porch: Deck
- Fencing: Fenced
Lot
- Size: 0.47 Acres
- Dimensions: 105 X 193
Details
- Parcel number: 0507213011
- Special conditions: None
- Other equipment: Water-Softener Owned, Ceiling Fan(s), Sump Pump
Construction
Type & style
- Home type: SingleFamily
- Architectural style: Ranch
- Property subtype: Single Family Residence
Materials
- Vinyl Siding, Brick
- Foundation: Concrete Perimeter
- Roof: Asphalt
Condition
- New construction: No
- Year built: 1962
- Major remodel year: 2018
Utilities & green energy
- Electric: 200+ Amp Service
- Sewer: Septic Tank
- Water: Well
Community & neighborhood
Security
- Security features: Carbon Monoxide Detector(s)
Location
- Region: Wheaton
HOA & financial
HOA
- Services included: None
Other
Other facts
- Listing terms: Conventional
- Ownership: Fee Simple
Price history
| Date | Event | Price |
|---|---|---|
| 7/28/2025 | Sold | $526,000+10.7%$421/sqft |
Source: | ||
| 6/23/2025 | Contingent | $475,000$381/sqft |
Source: | ||
| 6/19/2025 | Listed for sale | $475,000+46.2%$381/sqft |
Source: | ||
| 4/19/2019 | Sold | $325,000-6.9%$260/sqft |
Source: | ||
| 3/11/2019 | Pending sale | $349,000$280/sqft |
Source: Berkshire Hathaway HomeServices Starck Real Estate #10292212 Report a problem | ||
Public tax history
| Year | Property taxes | Tax assessment |
|---|---|---|
| 2024 | $7,892 +4.5% | $142,992 +8.6% |
| 2023 | $7,549 +12.2% | $131,620 +5.8% |
| 2022 | $6,727 +3.5% | $124,390 +9.7% |
Find assessor info on the county website
Neighborhood: 60187
Nearby schools
GreatSchools rating
- 6/10Carl Sandburg Elementary SchoolGrades: K-5Distance: 0.4 mi
- 8/10Monroe Middle SchoolGrades: 6-8Distance: 0.9 mi
- 9/10Wheaton North High SchoolGrades: 9-12Distance: 0.8 mi
Schools provided by the listing agent
- Elementary: Sandburg Elementary School
- Middle: Monroe Middle School
- High: Wheaton North High School
- District: 200
Source: MRED as distributed by MLS GRID. This data may not be complete. We recommend contacting the local school district to confirm school assignments for this home.
Get a cash offer in 3 minutes
Find out how much your home could sell for in as little as 3 minutes with a no-obligation cash offer.
Estimated market value$535,500
Get a cash offer in 3 minutes
Find out how much your home could sell for in as little as 3 minutes with a no-obligation cash offer.
Estimated market value
$535,500
