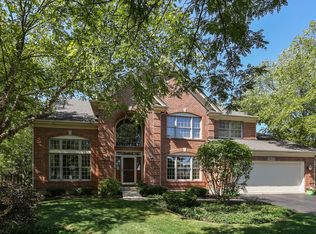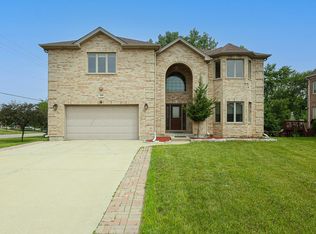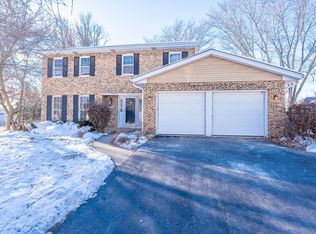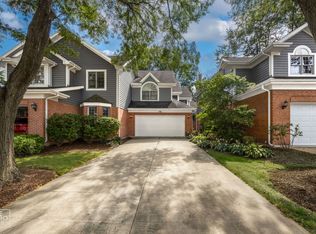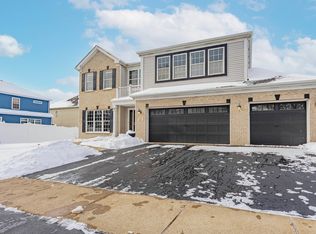Nestled in the sought-after Wheaton Crossing subdivision, this freshly painted brick and frame two-story home offers a welcoming blend of style and comfort. Step inside to discover generous living spaces, a thoughtfully designed kitchen, and a private backyard ideal for relaxing or entertaining.
Active
Price cut: $5K (11/6)
$779,900
26W185 Meadowview Ct, Wheaton, IL 60187
6beds
2,948sqft
Est.:
Single Family Residence
Built in 1996
0.33 Acres Lot
$754,000 Zestimate®
$265/sqft
$275/mo HOA
What's special
- 47 days |
- 1,658 |
- 57 |
Zillow last checked: 8 hours ago
Listing updated: November 10, 2025 at 10:07pm
Listing courtesy of:
Christopher Clark 630-973-7825,
Grandview Realty, LLC,
Christopher Lobrillo, SRES,
Grandview Realty, LLC
Source: MRED as distributed by MLS GRID,MLS#: 12512177
Tour with a local agent
Facts & features
Interior
Bedrooms & bathrooms
- Bedrooms: 6
- Bathrooms: 5
- Full bathrooms: 4
- 1/2 bathrooms: 1
Rooms
- Room types: Bedroom 5, Bedroom 6
Primary bedroom
- Features: Flooring (Carpet), Bathroom (Full)
- Level: Main
- Area: 121 Square Feet
- Dimensions: 11X11
Bedroom 2
- Features: Flooring (Carpet)
- Level: Second
- Area: 187 Square Feet
- Dimensions: 17X11
Bedroom 3
- Features: Flooring (Carpet)
- Level: Second
- Area: 130 Square Feet
- Dimensions: 13X10
Bedroom 4
- Features: Flooring (Carpet)
- Level: Second
- Area: 100 Square Feet
- Dimensions: 10X10
Bedroom 5
- Features: Flooring (Carpet)
- Level: Second
- Area: 261 Square Feet
- Dimensions: 29X9
Bedroom 6
- Features: Flooring (Carpet)
- Level: Second
- Area: 156 Square Feet
- Dimensions: 13X12
Dining room
- Features: Flooring (Hardwood)
- Level: Main
- Area: 132 Square Feet
- Dimensions: 12X11
Family room
- Features: Flooring (Hardwood)
- Level: Main
- Area: 144 Square Feet
- Dimensions: 12X12
Kitchen
- Features: Flooring (Hardwood)
- Level: Main
- Area: 64 Square Feet
- Dimensions: 8X8
Laundry
- Features: Flooring (Hardwood)
- Level: Second
- Area: 99 Square Feet
- Dimensions: 11X9
Living room
- Features: Flooring (Carpet)
- Level: Main
- Area: 238 Square Feet
- Dimensions: 17X14
Heating
- Natural Gas, Forced Air
Cooling
- Central Air
Appliances
- Included: Double Oven, Microwave, Dishwasher, Refrigerator
Features
- Basement: Finished,Full
Interior area
- Total structure area: 0
- Total interior livable area: 2,948 sqft
Property
Parking
- Total spaces: 3
- Parking features: Attached, Garage
- Attached garage spaces: 3
Accessibility
- Accessibility features: No Disability Access
Features
- Stories: 2
Lot
- Size: 0.33 Acres
Details
- Parcel number: 0507218002
- Special conditions: None
Construction
Type & style
- Home type: SingleFamily
- Property subtype: Single Family Residence
Materials
- Vinyl Siding
Condition
- New construction: No
- Year built: 1996
Utilities & green energy
- Sewer: Public Sewer
- Water: Public
Community & HOA
HOA
- Has HOA: Yes
- Services included: Insurance, Exterior Maintenance, Other
- HOA fee: $275 monthly
Location
- Region: Wheaton
Financial & listing details
- Price per square foot: $265/sqft
- Tax assessed value: $216,670
- Annual tax amount: $14,244
- Date on market: 11/6/2025
- Ownership: Fee Simple w/ HO Assn.
Estimated market value
$754,000
$716,000 - $792,000
$4,718/mo
Price history
Price history
| Date | Event | Price |
|---|---|---|
| 11/6/2025 | Price change | $779,900-0.6%$265/sqft |
Source: | ||
| 10/22/2025 | Price change | $784,900-0.6%$266/sqft |
Source: | ||
| 10/8/2025 | Listed for sale | $789,900-1.3%$268/sqft |
Source: | ||
| 10/8/2025 | Listing removed | $799,900$271/sqft |
Source: | ||
| 9/18/2025 | Listed for sale | $799,900+30.1%$271/sqft |
Source: | ||
Public tax history
Public tax history
| Year | Property taxes | Tax assessment |
|---|---|---|
| 2023 | $13,659 +3.1% | $216,670 +5.8% |
| 2022 | $13,252 +3.5% | $204,770 +2.4% |
| 2021 | $12,808 +0.5% | $199,910 +0.9% |
Find assessor info on the county website
BuyAbility℠ payment
Est. payment
$5,589/mo
Principal & interest
$3774
Property taxes
$1267
Other costs
$548
Climate risks
Neighborhood: 60187
Nearby schools
GreatSchools rating
- 6/10Carl Sandburg Elementary SchoolGrades: K-5Distance: 0.6 mi
- 8/10Monroe Middle SchoolGrades: 6-8Distance: 1.2 mi
- 9/10Wheaton North High SchoolGrades: 9-12Distance: 0.9 mi
Schools provided by the listing agent
- District: 200
Source: MRED as distributed by MLS GRID. This data may not be complete. We recommend contacting the local school district to confirm school assignments for this home.
- Loading
- Loading
