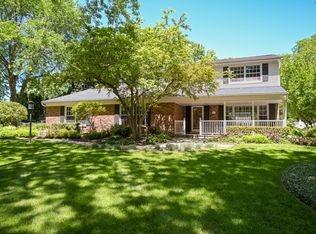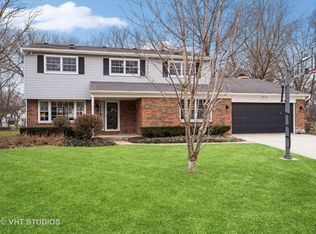Closed
$580,000
26W236 Embden Ln, Wheaton, IL 60189
5beds
2,739sqft
Single Family Residence
Built in 1974
0.41 Acres Lot
$739,000 Zestimate®
$212/sqft
$4,394 Estimated rent
Home value
$739,000
$687,000 - $798,000
$4,394/mo
Zestimate® history
Loading...
Owner options
Explore your selling options
What's special
Fantastic huge Arrowhead home close to Prairie Path, Herrick Lake Forest Preserve, and high school! Minutes to downtown Wheaton! Multi level floor plan offers separated areas for everyone, yet it's open and welcoming at the same time. Volume ceiling entry and living room with dining room and catwalk hallway overlooking. Large kitchen with breakfast room open to huge deck. Three big bedrooms upstairs, and the primary features a walk in closet, private bathroom and huge sitting area. Gigantic lower level family room with stone wall fireplace and sliding glass doors to wonderful covered patio. Two great big bedrooms downstairs with nearby bathroom. Huge laundry room/utility room, too. Plus a sub basement perfect for finishing. Gas line to outside deck, and extra refrigerator in basement, too. This home sits on a wonderful landscaped corner lot on a quiet street, as well. Nearly impossible to find something this large for this price, and the mid-century floorplan will wow you!
Zillow last checked: 8 hours ago
Listing updated: May 22, 2025 at 09:30am
Listing courtesy of:
Max Shallow 630-904-6400,
RE/MAX Professionals Select,
David Shallow 630-235-3797,
RE/MAX Professionals Select
Bought with:
Mary White, CSC
Baird & Warner
Source: MRED as distributed by MLS GRID,MLS#: 12277064
Facts & features
Interior
Bedrooms & bathrooms
- Bedrooms: 5
- Bathrooms: 3
- Full bathrooms: 3
Primary bedroom
- Features: Flooring (Carpet), Bathroom (Full)
- Level: Second
- Area: 225 Square Feet
- Dimensions: 15X15
Bedroom 2
- Features: Flooring (Carpet)
- Level: Second
- Area: 154 Square Feet
- Dimensions: 11X14
Bedroom 3
- Features: Flooring (Carpet)
- Level: Second
- Area: 121 Square Feet
- Dimensions: 11X11
Bedroom 4
- Features: Flooring (Carpet)
- Level: Lower
- Area: 120 Square Feet
- Dimensions: 12X10
Bedroom 5
- Features: Flooring (Carpet)
- Level: Lower
- Area: 120 Square Feet
- Dimensions: 12X10
Breakfast room
- Features: Flooring (Hardwood)
- Level: Second
- Area: 110 Square Feet
- Dimensions: 10X11
Deck
- Level: Second
- Area: 304 Square Feet
- Dimensions: 19X16
Dining room
- Features: Flooring (Hardwood)
- Level: Second
- Area: 154 Square Feet
- Dimensions: 11X14
Family room
- Features: Flooring (Carpet)
- Level: Lower
- Area: 406 Square Feet
- Dimensions: 29X14
Foyer
- Features: Flooring (Ceramic Tile)
- Level: Main
- Area: 98 Square Feet
- Dimensions: 7X14
Kitchen
- Features: Kitchen (Eating Area-Table Space), Flooring (Hardwood)
- Level: Second
- Area: 99 Square Feet
- Dimensions: 9X11
Laundry
- Level: Lower
- Area: 56 Square Feet
- Dimensions: 8X7
Living room
- Features: Flooring (Carpet)
- Level: Main
- Area: 308 Square Feet
- Dimensions: 22X14
Sitting room
- Features: Flooring (Carpet)
- Level: Second
- Area: 150 Square Feet
- Dimensions: 15X10
Walk in closet
- Features: Flooring (Carpet)
- Level: Second
- Area: 80 Square Feet
- Dimensions: 8X10
Heating
- Natural Gas, Forced Air
Cooling
- Central Air
Appliances
- Included: Double Oven, Range, Microwave, Dishwasher, Refrigerator, Washer, Dryer, Disposal, Other
- Laundry: Main Level
Features
- Flooring: Hardwood
- Basement: Unfinished,Partial
- Attic: Unfinished
- Number of fireplaces: 1
- Fireplace features: Wood Burning, Family Room
Interior area
- Total structure area: 3,187
- Total interior livable area: 2,739 sqft
Property
Parking
- Total spaces: 2
- Parking features: Concrete, Garage Door Opener, On Site, Garage Owned, Attached, Garage
- Attached garage spaces: 2
- Has uncovered spaces: Yes
Accessibility
- Accessibility features: No Disability Access
Features
- Levels: Tri-Level
- Patio & porch: Deck, Patio
Lot
- Size: 0.41 Acres
- Dimensions: 110X140X135X150
- Features: Corner Lot
Details
- Parcel number: 0530409035
- Special conditions: None
Construction
Type & style
- Home type: SingleFamily
- Property subtype: Single Family Residence
Materials
- Vinyl Siding, Brick
- Foundation: Concrete Perimeter
- Roof: Asphalt
Condition
- New construction: No
- Year built: 1974
Utilities & green energy
- Electric: Circuit Breakers
- Sewer: Public Sewer
- Water: Public
Community & neighborhood
Location
- Region: Wheaton
- Subdivision: Arrowhead
Other
Other facts
- Listing terms: Conventional
- Ownership: Fee Simple
Price history
| Date | Event | Price |
|---|---|---|
| 5/22/2025 | Sold | $580,000-3.3%$212/sqft |
Source: | ||
| 5/1/2025 | Contingent | $600,000$219/sqft |
Source: | ||
| 4/17/2025 | Price change | $600,000-4%$219/sqft |
Source: | ||
| 3/28/2025 | Price change | $625,000-3.8%$228/sqft |
Source: | ||
| 3/13/2025 | Listed for sale | $650,000+158.4%$237/sqft |
Source: | ||
Public tax history
| Year | Property taxes | Tax assessment |
|---|---|---|
| 2023 | $8,540 +1% | $156,100 +5.8% |
| 2022 | $8,453 +3.4% | $147,520 +2.4% |
| 2021 | $8,179 +1% | $144,020 +0.9% |
Find assessor info on the county website
Neighborhood: 60189
Nearby schools
GreatSchools rating
- 9/10Wiesbrook Elementary SchoolGrades: K-5Distance: 0.4 mi
- 7/10Hubble Middle SchoolGrades: 6-8Distance: 1.5 mi
- 9/10Wheaton Warrenville South High SchoolGrades: 9-12Distance: 0.5 mi
Schools provided by the listing agent
- Elementary: Wiesbrook Elementary School
- Middle: Hubble Middle School
- High: Wheaton Warrenville South H S
- District: 200
Source: MRED as distributed by MLS GRID. This data may not be complete. We recommend contacting the local school district to confirm school assignments for this home.

Get pre-qualified for a loan
At Zillow Home Loans, we can pre-qualify you in as little as 5 minutes with no impact to your credit score.An equal housing lender. NMLS #10287.
Sell for more on Zillow
Get a free Zillow Showcase℠ listing and you could sell for .
$739,000
2% more+ $14,780
With Zillow Showcase(estimated)
$753,780
