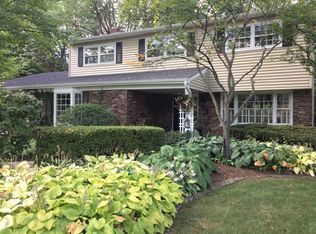Closed
$556,000
26W266 Tomahawk Dr, Wheaton, IL 60189
5beds
2,512sqft
Single Family Residence
Built in 1967
0.48 Acres Lot
$605,700 Zestimate®
$221/sqft
$4,218 Estimated rent
Home value
$605,700
$575,000 - $636,000
$4,218/mo
Zestimate® history
Loading...
Owner options
Explore your selling options
What's special
Located in the highly sought-after Arrowhead subdivision, this beautiful home offers five spacious bedrooms with generously sized closets and two and a half bathrooms. The first-floor bedroom is currently used as an office-ideal for guests or those with mobility considerations. A built-in laundry chute adds a touch of classic charm and everyday convenience. The home sits on a generous 0.48-acre lot with a large backyard, perfect for outdoor activities and entertaining. With direct access to the Prairie Path, you can bike or jog straight into downtown Wheaton. Situated near top-rated schools, forest preserves, and golf courses, this home offers both comfort and an exceptional location. With a two-car garage and 2,512 square feet of living space, it's ready to welcome you.
Zillow last checked: 8 hours ago
Listing updated: September 16, 2025 at 01:45pm
Listing courtesy of:
Sean Bonselaar 630-447-0884,
Bons Realty
Bought with:
Victoria Krause Schutte
@properties Christie's International Real Estate
Source: MRED as distributed by MLS GRID,MLS#: 12432377
Facts & features
Interior
Bedrooms & bathrooms
- Bedrooms: 5
- Bathrooms: 3
- Full bathrooms: 2
- 1/2 bathrooms: 1
Primary bedroom
- Features: Bathroom (Full)
- Level: Second
- Area: 165 Square Feet
- Dimensions: 15X11
Bedroom 2
- Level: Second
- Area: 165 Square Feet
- Dimensions: 15X11
Bedroom 3
- Level: Second
- Area: 132 Square Feet
- Dimensions: 12X11
Bedroom 4
- Level: Second
- Area: 132 Square Feet
- Dimensions: 12X11
Bedroom 5
- Level: Main
- Area: 135 Square Feet
- Dimensions: 15X9
Dining room
- Features: Flooring (Hardwood)
- Level: Main
- Area: 238 Square Feet
- Dimensions: 14X17
Family room
- Features: Flooring (Hardwood)
- Level: Main
- Area: 294 Square Feet
- Dimensions: 14X21
Kitchen
- Level: Main
- Area: 154 Square Feet
- Dimensions: 14X11
Laundry
- Level: Basement
- Area: 330 Square Feet
- Dimensions: 22X15
Living room
- Features: Flooring (Hardwood)
- Level: Main
- Area: 270 Square Feet
- Dimensions: 15X18
Heating
- Natural Gas
Cooling
- Central Air
Appliances
- Included: Range, Dishwasher, Refrigerator, Washer, Dryer
- Laundry: Laundry Chute
Features
- 1st Floor Bedroom, Walk-In Closet(s)
- Flooring: Hardwood
- Basement: Partially Finished,Partial
- Number of fireplaces: 1
- Fireplace features: Family Room
Interior area
- Total structure area: 2,512
- Total interior livable area: 2,512 sqft
Property
Parking
- Total spaces: 2
- Parking features: Brick Driveway, No Garage, On Site, Garage Owned, Attached, Garage
- Attached garage spaces: 2
- Has uncovered spaces: Yes
Accessibility
- Accessibility features: No Disability Access
Features
- Stories: 2
- Patio & porch: Patio
Lot
- Size: 0.48 Acres
- Dimensions: 95X217X95X225
Details
- Additional structures: Shed(s)
- Parcel number: 0530202011
- Special conditions: None
Construction
Type & style
- Home type: SingleFamily
- Property subtype: Single Family Residence
Materials
- Aluminum Siding
- Foundation: Concrete Perimeter
- Roof: Asphalt
Condition
- New construction: No
- Year built: 1967
Utilities & green energy
- Electric: Circuit Breakers
- Sewer: Public Sewer
- Water: Lake Michigan, Public
Community & neighborhood
Location
- Region: Wheaton
- Subdivision: Arrowhead
Other
Other facts
- Listing terms: Conventional
- Ownership: Fee Simple
Price history
| Date | Event | Price |
|---|---|---|
| 9/16/2025 | Sold | $556,000-11%$221/sqft |
Source: | ||
| 8/26/2025 | Contingent | $625,000$249/sqft |
Source: | ||
| 7/29/2025 | Listed for sale | $625,000-3.8%$249/sqft |
Source: | ||
| 7/29/2025 | Listing removed | $649,900$259/sqft |
Source: | ||
| 6/11/2025 | Listed for sale | $649,900$259/sqft |
Source: | ||
Public tax history
| Year | Property taxes | Tax assessment |
|---|---|---|
| 2023 | $9,437 +1.3% | $170,820 +5.8% |
| 2022 | $9,315 +3.3% | $161,430 +2.4% |
| 2021 | $9,014 +0.9% | $157,600 +0.9% |
Find assessor info on the county website
Neighborhood: 60189
Nearby schools
GreatSchools rating
- 9/10Wiesbrook Elementary SchoolGrades: K-5Distance: 0.2 mi
- 7/10Hubble Middle SchoolGrades: 6-8Distance: 1.9 mi
- 9/10Wheaton Warrenville South High SchoolGrades: 9-12Distance: 0.7 mi
Schools provided by the listing agent
- Elementary: Wiesbrook Elementary School
- Middle: Hubble Middle School
- High: Wheaton Warrenville South H S
- District: 200
Source: MRED as distributed by MLS GRID. This data may not be complete. We recommend contacting the local school district to confirm school assignments for this home.

Get pre-qualified for a loan
At Zillow Home Loans, we can pre-qualify you in as little as 5 minutes with no impact to your credit score.An equal housing lender. NMLS #10287.
Sell for more on Zillow
Get a free Zillow Showcase℠ listing and you could sell for .
$605,700
2% more+ $12,114
With Zillow Showcase(estimated)
$617,814