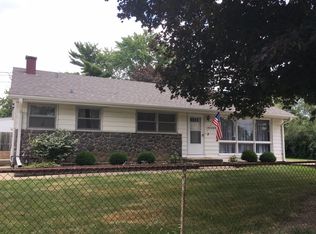Closed
$310,000
26W314 Geneva Rd, Wheaton, IL 60187
3beds
1,404sqft
Single Family Residence
Built in 1952
0.29 Acres Lot
$350,700 Zestimate®
$221/sqft
$3,134 Estimated rent
Home value
$350,700
$333,000 - $372,000
$3,134/mo
Zestimate® history
Loading...
Owner options
Explore your selling options
What's special
Welcome to your new home in Wheaton! What a great buy! This is a 3-4 bedroom, 2 bath Wheaton School District 200 home which has been just renovated with many updates: new house wide carpeting, bathrooms (new tubs, surrounds, vanity), new ceiling fans/lighting, new kitchen appliances (refrigerator, dish washer, stove, stove hood), new whole house paint. The family room is off the kitchen and there is a hardwood floor in dining area. The very large lot is partially fenced. Your Wheaton schools, dining, and shopping are close by.
Zillow last checked: 8 hours ago
Listing updated: May 31, 2024 at 03:05pm
Listing courtesy of:
Jonathan Minerick 888-400-2513,
Homecoin.com
Bought with:
Christi Patch-Wegner
Keller Williams Premiere Properties
Source: MRED as distributed by MLS GRID,MLS#: 11912308
Facts & features
Interior
Bedrooms & bathrooms
- Bedrooms: 3
- Bathrooms: 2
- Full bathrooms: 2
Primary bedroom
- Features: Bathroom (Full)
- Level: Main
- Area: 132 Square Feet
- Dimensions: 12X11
Bedroom 2
- Level: Second
- Area: 143 Square Feet
- Dimensions: 13X11
Bedroom 3
- Level: Second
- Area: 168 Square Feet
- Dimensions: 14X12
Den
- Features: Flooring (Carpet)
- Level: Main
- Area: 81 Square Feet
- Dimensions: 9X9
Dining room
- Features: Flooring (Wood Laminate), Window Treatments (Screens)
- Level: Main
- Area: 144 Square Feet
- Dimensions: 12X12
Kitchen
- Features: Kitchen (Eating Area-Breakfast Bar, Custom Cabinetry, SolidSurfaceCounter, Updated Kitchen), Flooring (Vinyl)
- Level: Main
- Area: 135 Square Feet
- Dimensions: 9X15
Laundry
- Features: Flooring (Vinyl)
- Level: Main
- Area: 45 Square Feet
- Dimensions: 5X9
Living room
- Features: Flooring (Carpet), Window Treatments (Screens)
- Level: Main
- Area: 204 Square Feet
- Dimensions: 12X17
Heating
- Natural Gas, Forced Air
Cooling
- Central Air
Appliances
- Included: Range, Dishwasher, Refrigerator, Range Hood, Water Softener, Gas Cooktop, Gas Oven, Gas Water Heater
- Laundry: Main Level, Gas Dryer Hookup, Sink
Features
- 1st Floor Bedroom, Walk-In Closet(s), Bookcases, Open Floorplan
- Flooring: Hardwood, Laminate, Carpet
- Windows: Screens, Window Treatments, Insulated Windows
- Basement: None
Interior area
- Total structure area: 1,404
- Total interior livable area: 1,404 sqft
Property
Parking
- Total spaces: 1
- Parking features: On Site, Garage Owned, Detached, Garage
- Garage spaces: 1
Accessibility
- Accessibility features: No Disability Access
Features
- Stories: 2
- Patio & porch: Patio
- Fencing: Partial,Wood
Lot
- Size: 0.29 Acres
- Dimensions: 70X180
- Features: Backs to Trees/Woods, Level
Details
- Additional structures: Shed(s), Garage(s)
- Parcel number: 0506403014
- Special conditions: None
- Other equipment: Water-Softener Owned, TV-Cable, Ceiling Fan(s), Sump Pump
Construction
Type & style
- Home type: SingleFamily
- Architectural style: Cape Cod
- Property subtype: Single Family Residence
Materials
- Other
- Foundation: Concrete Perimeter
- Roof: Asphalt
Condition
- New construction: No
- Year built: 1952
- Major remodel year: 2023
Utilities & green energy
- Electric: Service - 60 Amp
- Water: Well
Community & neighborhood
Community
- Community features: Park, Horse-Riding Trails, Curbs, Sidewalks, Street Lights, Street Paved
Location
- Region: Wheaton
Other
Other facts
- Listing terms: FHA
- Ownership: Fee Simple
Price history
| Date | Event | Price |
|---|---|---|
| 5/30/2024 | Sold | $310,000+3.4%$221/sqft |
Source: | ||
| 5/2/2024 | Pending sale | $299,900$214/sqft |
Source: | ||
| 4/25/2024 | Price change | $299,900-3.2%$214/sqft |
Source: | ||
| 3/21/2024 | Price change | $309,900-6.1%$221/sqft |
Source: | ||
| 1/30/2024 | Price change | $329,900-4.3%$235/sqft |
Source: | ||
Public tax history
| Year | Property taxes | Tax assessment |
|---|---|---|
| 2024 | $5,423 +43.1% | $85,902 +49.6% |
| 2023 | $3,791 +3.6% | $57,440 +5.8% |
| 2022 | $3,659 +5.7% | $54,290 +2.4% |
Find assessor info on the county website
Neighborhood: 60187
Nearby schools
GreatSchools rating
- 8/10Pleasant Hill Elementary SchoolGrades: K-5Distance: 0.2 mi
- 8/10Monroe Middle SchoolGrades: 6-8Distance: 1.4 mi
- 9/10Wheaton North High SchoolGrades: 9-12Distance: 1.1 mi
Schools provided by the listing agent
- Elementary: Pleasant Hill Elementary School
- Middle: Monroe Middle School
- High: Wheaton North High School
- District: 200
Source: MRED as distributed by MLS GRID. This data may not be complete. We recommend contacting the local school district to confirm school assignments for this home.
Get a cash offer in 3 minutes
Find out how much your home could sell for in as little as 3 minutes with a no-obligation cash offer.
Estimated market value$350,700
Get a cash offer in 3 minutes
Find out how much your home could sell for in as little as 3 minutes with a no-obligation cash offer.
Estimated market value
$350,700
