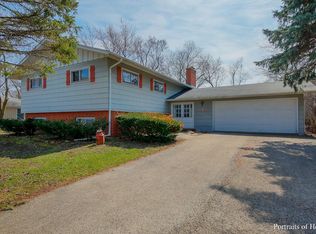Closed
$315,000
26W331 Geneva Rd, Wheaton, IL 60187
3beds
1,030sqft
Single Family Residence
Built in 1967
0.46 Acres Lot
$319,700 Zestimate®
$306/sqft
$2,556 Estimated rent
Home value
$319,700
$291,000 - $348,000
$2,556/mo
Zestimate® history
Loading...
Owner options
Explore your selling options
What's special
Charming 3 Bedroom Home, Situated on Nearly Half-Acre Lot, Perfect for Outdoor Entertaining, Family Fun, or Creating the Garden of Your Dreams! Located in the Highly Rated Wheaton D200 School District! This Home Offers the Perfect Blend of Comfort, Space, and Convenience! Step Inside to find a Bright & Spacious Eat In Kitchen with Ample Cabinetry, Perfect for Casual Meals or Gathering with Loved Ones! The Inviting Living Room is Great for Everyday Living or Entertaining Guests! The Updated Lower Level Recreation Room offers Versatile Space for a Family Room, Home Office, or Play Area! Hardwood Floors add Warmth & Character! Updated Windows bring in Natural Light & Improve Energy Efficiency! A Newer A/C Unit Ensures Summer Comfort! Enjoy Easy Access to Downtown Wheaton & Winfield, the Metra Train Stations, and Northwestern Hospital! Just Minutes from Great Shopping, Dining, and a Variety of Local Recreational Activities! Spend Weekends Exploring the Prairie Path Tails, Visiting DuPage County Forest Preserves, Klein Creek Farm & Cantigny Park! Seasonal Attractions such as Farmers Markets, Car Shows, and Summer Concerts add to the Vibrant Community Feel! Quick Access to Major Highways! This is a Rare Opportunity! Don't Miss Your Chance! Schedule your Showing Today! Welcome Home!
Zillow last checked: 8 hours ago
Listing updated: September 16, 2025 at 09:59am
Listing courtesy of:
Roger Fox, CRS,GRI,SFR,SRES 630-877-7777,
RE/MAX Suburban
Bought with:
Anne Prunty
Compass
Source: MRED as distributed by MLS GRID,MLS#: 12385918
Facts & features
Interior
Bedrooms & bathrooms
- Bedrooms: 3
- Bathrooms: 1
- Full bathrooms: 1
Primary bedroom
- Features: Flooring (Hardwood)
- Level: Main
- Area: 130 Square Feet
- Dimensions: 13X10
Bedroom 2
- Features: Flooring (Hardwood)
- Level: Main
- Area: 120 Square Feet
- Dimensions: 12X10
Bedroom 3
- Features: Flooring (Hardwood)
- Level: Main
- Area: 90 Square Feet
- Dimensions: 10X9
Dining room
- Features: Flooring (Wood Laminate)
- Level: Main
- Area: 80 Square Feet
- Dimensions: 10X8
Family room
- Level: Basement
- Area: 594 Square Feet
- Dimensions: 27X22
Kitchen
- Features: Kitchen (Eating Area-Table Space, Pantry-Closet)
- Level: Main
- Area: 110 Square Feet
- Dimensions: 11X10
Laundry
- Level: Basement
- Area: 121 Square Feet
- Dimensions: 11X11
Living room
- Features: Flooring (Hardwood)
- Level: Main
- Area: 238 Square Feet
- Dimensions: 17X14
Heating
- Natural Gas, Forced Air
Cooling
- Central Air
Appliances
- Included: Range, Refrigerator, Washer, Dryer, Water Purifier Owned, Water Softener Owned
- Laundry: Electric Dryer Hookup, Sink
Features
- Flooring: Hardwood
- Windows: Screens
- Basement: Unfinished,Partial,Daylight
Interior area
- Total structure area: 0
- Total interior livable area: 1,030 sqft
Property
Parking
- Total spaces: 4
- Parking features: Concrete, Garage Door Opener, On Site, Garage Owned, Attached, Driveway, Owned, Garage
- Attached garage spaces: 1
- Has uncovered spaces: Yes
Accessibility
- Accessibility features: No Disability Access
Features
- Stories: 1
- Patio & porch: Deck
Lot
- Size: 0.46 Acres
- Dimensions: 100X200
- Features: Mature Trees
Details
- Parcel number: 0506406003
- Special conditions: None
- Other equipment: Water-Softener Owned, Ceiling Fan(s), Sump Pump
Construction
Type & style
- Home type: SingleFamily
- Property subtype: Single Family Residence
Materials
- Vinyl Siding
- Foundation: Concrete Perimeter
- Roof: Asphalt
Condition
- New construction: No
- Year built: 1967
Utilities & green energy
- Electric: Circuit Breakers, 200+ Amp Service
- Sewer: Septic Tank
- Water: Well
Community & neighborhood
Security
- Security features: Carbon Monoxide Detector(s)
Community
- Community features: Park, Sidewalks, Street Paved
Location
- Region: Wheaton
Other
Other facts
- Listing terms: Conventional
- Ownership: Fee Simple
Price history
| Date | Event | Price |
|---|---|---|
| 9/15/2025 | Sold | $315,000-3.1%$306/sqft |
Source: | ||
| 6/23/2025 | Contingent | $325,000$316/sqft |
Source: | ||
| 6/6/2025 | Listed for sale | $325,000-7.1%$316/sqft |
Source: | ||
| 6/6/2025 | Listing removed | $349,900$340/sqft |
Source: | ||
| 5/30/2025 | Listed for sale | $349,900$340/sqft |
Source: | ||
Public tax history
| Year | Property taxes | Tax assessment |
|---|---|---|
| 2024 | -- | -- |
| 2023 | -- | -- |
| 2022 | -- | -- |
Find assessor info on the county website
Neighborhood: 60187
Nearby schools
GreatSchools rating
- 8/10Pleasant Hill Elementary SchoolGrades: K-5Distance: 0.3 mi
- 8/10Monroe Middle SchoolGrades: 6-8Distance: 1.4 mi
- 9/10Wheaton North High SchoolGrades: 9-12Distance: 1.2 mi
Schools provided by the listing agent
- Elementary: Pleasant Hill Elementary School
- Middle: Monroe Middle School
- High: Wheaton North High School
- District: 200
Source: MRED as distributed by MLS GRID. This data may not be complete. We recommend contacting the local school district to confirm school assignments for this home.
Get a cash offer in 3 minutes
Find out how much your home could sell for in as little as 3 minutes with a no-obligation cash offer.
Estimated market value$319,700
Get a cash offer in 3 minutes
Find out how much your home could sell for in as little as 3 minutes with a no-obligation cash offer.
Estimated market value
$319,700
