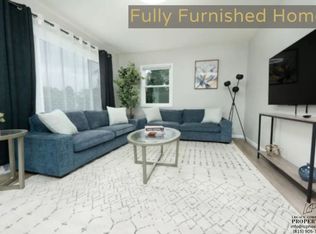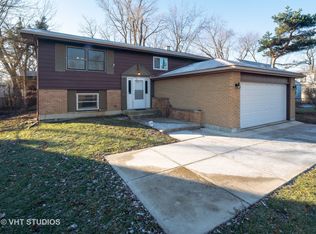Closed
$325,000
26W441 Geneva Rd, Wheaton, IL 60187
3beds
1,234sqft
Single Family Residence
Built in 1947
0.33 Acres Lot
$330,300 Zestimate®
$263/sqft
$2,915 Estimated rent
Home value
$330,300
$301,000 - $360,000
$2,915/mo
Zestimate® history
Loading...
Owner options
Explore your selling options
What's special
Welcome to this charming and move-in-ready Wheaton home, perfectly situated in the highly sought after Wheaton North High School District! This delightful property invites you to move in and immediately begin making memories. This three bedroom, two bath home has just been updated with new paint, carpeting and many various fixtures. The first floor hardwood floors are gorgeous with the morning light and a breeze to keep clean. The expansive 3/4 fenced corner lot provides space for your youngsters and pets to play. Ample parking is provided by the dual driveways. Note the home's low property taxes - very reasonable for the area. Commuters love the easy local train/highway convenience, while outdoor enthusiasts will love the bike trails, forest preserves, and Cosley Zoo. Wheaton's historic downtown, with its many restaurants, festivals, and weekly French Market, is just minutes away. Will appreciate the highly rated schools within District 200. From Pleasant Hill Elementary to Monroe Junior High and Wheaton North High School, benefit from top-tier education in an excellent academic environment. Don't miss your chance to make this house your new home!
Zillow last checked: 8 hours ago
Listing updated: August 15, 2025 at 12:30pm
Listing courtesy of:
Jonathan Minerick 888-400-2513,
Homecoin.com
Bought with:
Trudy Goodman
john greene, Realtor
Source: MRED as distributed by MLS GRID,MLS#: 12330718
Facts & features
Interior
Bedrooms & bathrooms
- Bedrooms: 3
- Bathrooms: 2
- Full bathrooms: 2
Primary bedroom
- Features: Flooring (Carpet), Window Treatments (Double Pane Windows, Screens), Bathroom (Full, Shower Only)
- Level: Second
- Area: 196 Square Feet
- Dimensions: 14X14
Bedroom 2
- Features: Flooring (Carpet), Window Treatments (Double Pane Windows, Screens)
- Level: Second
- Area: 121 Square Feet
- Dimensions: 11X11
Bedroom 3
- Features: Flooring (Hardwood), Window Treatments (Double Pane Windows, Screens)
- Level: Main
- Area: 110 Square Feet
- Dimensions: 10X11
Dining room
- Features: Flooring (Hardwood), Window Treatments (Insulated Windows)
- Level: Main
- Area: 120 Square Feet
- Dimensions: 10X12
Kitchen
- Features: Flooring (Porcelain Tile), Window Treatments (Double Pane Windows)
- Level: Main
- Area: 90 Square Feet
- Dimensions: 9X10
Laundry
- Features: Flooring (Ceramic Tile), Window Treatments (Double Pane Windows)
- Level: Main
- Area: 77 Square Feet
- Dimensions: 7X11
Living room
- Features: Flooring (Hardwood), Window Treatments (Insulated Windows)
- Level: Main
- Area: 195 Square Feet
- Dimensions: 13X15
Heating
- Natural Gas, Forced Air
Cooling
- Central Air
Appliances
- Included: Range, Refrigerator, Range Hood, Water Softener, Water Softener Owned, Gas Water Heater
- Laundry: Main Level, In Unit
Features
- 1st Floor Bedroom, 1st Floor Full Bath, Built-in Features, Walk-In Closet(s), Open Floorplan
- Flooring: Carpet
- Basement: None
Interior area
- Total structure area: 0
- Total interior livable area: 1,234 sqft
Property
Parking
- Total spaces: 9
- Parking features: Asphalt, Side Driveway, On Site, Garage Owned, Detached, Off Street, Driveway, Additional Parking, Owned, Garage
- Garage spaces: 1
- Has uncovered spaces: Yes
Accessibility
- Accessibility features: No Disability Access
Features
- Stories: 2
- Exterior features: Lighting
- Fencing: Partial
Lot
- Size: 0.33 Acres
- Dimensions: 75X190
- Features: Corner Lot, Wooded, Mature Trees
Details
- Parcel number: 0506308005
- Special conditions: None
- Other equipment: Water-Softener Owned, Ceiling Fan(s)
Construction
Type & style
- Home type: SingleFamily
- Architectural style: Cape Cod
- Property subtype: Single Family Residence
Materials
- Vinyl Siding
- Foundation: Concrete Perimeter
- Roof: Asphalt
Condition
- New construction: No
- Year built: 1947
Utilities & green energy
- Electric: Circuit Breakers, 100 Amp Service
- Sewer: Septic Tank
- Water: Well
Community & neighborhood
Security
- Security features: Carbon Monoxide Detector(s)
Community
- Community features: Park, Horse-Riding Trails, Curbs, Sidewalks, Street Lights, Street Paved
Location
- Region: Wheaton
Other
Other facts
- Listing terms: Conventional
- Ownership: Fee Simple
Price history
| Date | Event | Price |
|---|---|---|
| 8/15/2025 | Sold | $325,000-1.5%$263/sqft |
Source: | ||
| 7/12/2025 | Contingent | $329,900$267/sqft |
Source: | ||
| 7/1/2025 | Price change | $329,900-5.7%$267/sqft |
Source: | ||
| 6/20/2025 | Listed for sale | $349,900$284/sqft |
Source: | ||
| 6/17/2025 | Contingent | $349,900$284/sqft |
Source: | ||
Public tax history
| Year | Property taxes | Tax assessment |
|---|---|---|
| 2024 | -- | $81,882 +8.6% |
| 2023 | $4,934 +3.9% | $75,370 +5.8% |
| 2022 | $4,749 +3.4% | $71,230 +2.4% |
Find assessor info on the county website
Neighborhood: 60187
Nearby schools
GreatSchools rating
- 8/10Pleasant Hill Elementary SchoolGrades: K-5Distance: 0.3 mi
- 8/10Monroe Middle SchoolGrades: 6-8Distance: 1.4 mi
- 9/10Wheaton North High SchoolGrades: 9-12Distance: 1.3 mi
Schools provided by the listing agent
- District: 200
Source: MRED as distributed by MLS GRID. This data may not be complete. We recommend contacting the local school district to confirm school assignments for this home.
Get a cash offer in 3 minutes
Find out how much your home could sell for in as little as 3 minutes with a no-obligation cash offer.
Estimated market value$330,300
Get a cash offer in 3 minutes
Find out how much your home could sell for in as little as 3 minutes with a no-obligation cash offer.
Estimated market value
$330,300

