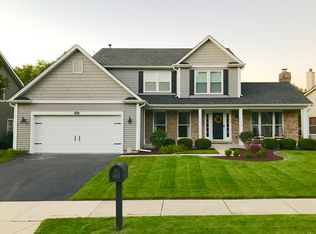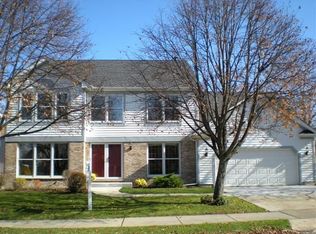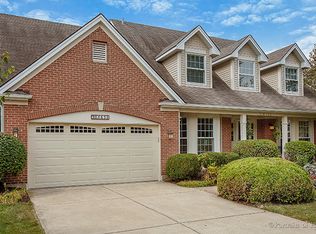Closed
$675,000
26W568 Lindsey Ave, Winfield, IL 60190
4beds
2,832sqft
Single Family Residence
Built in 1990
8,320 Square Feet Lot
$681,700 Zestimate®
$238/sqft
$3,588 Estimated rent
Home value
$681,700
$627,000 - $743,000
$3,588/mo
Zestimate® history
Loading...
Owner options
Explore your selling options
What's special
Welcome to 26W568 Lindsey Avenue, nestled in the quiet and charming WINFIELD ESTATES neighborhood. From the moment you arrive, you'll fall in love with the professionally landscaped yard and the inviting FRONT PORCH-an ideal place to start your day with a cup of coffee. Step through the DOUBLE-DOOR ENTRY into a spacious foyer. To the left, French glass doors open to a versatile room currently used as a home office. To the right, you'll find a traditional living and dining room combination-perfect for entertaining. Down the hall is an updated powder room and a large EAT-IN KITCHEN offering plenty of cabinet and counter space, a breakfast bar, and room for a table. Just around the corner, the oversized family room features vaulted ceilings, expansive windows that bring in natural light, a cozy wood-burning FIREPLACE, and 2 sliding glass doors that open to the back WOOD DECK-perfect for indoor-outdoor living and summer entertaining. Upstairs, you'll find 3 generously sized bedrooms, a full hall bath with double vanity, and a surprisingly spacious primary suite. The primary bedroom offers plenty of room for a sitting area by the front windows, a large WALK-IN CLOSET, and an en suite bath with a WALK-IN SHOWER and JETTED TUB. The finished basement includes a bonus room with a large built-in table-ideal for crafters or hobbies-a second family room with a BUILT-IN BAR, and generous storage space. 1ST FLOOR LAUNDRY and a 2-car garage add everyday convenience, and the home's major mechanicals and exterior have been thoughtfully updated. The HVAC system, roof, gutters, soffit, facia, downspouts, siding, skylight, and more were replaced in recent years. Most of the windows have also been replaced with high-efficiency, Low-E models under a lifetime warranty for peace of mind. Located just 1 block from the Prairie Path, this home is ideal for those who enjoy biking or walking to downtown Wheaton. You're also less than 2 miles from the METRA train, Central DuPage Hospital (CDH), and everyday shopping and dining conveniences. The neighborhood features two beautiful parks and playgrounds within a few blocks as well. This Winfield home belongs to top-rated WHEATON DISTRICT 200 schools: Pleasant Hill Elementary, Monroe Middle School, and Wheaton North High School. You'll also enjoy access to the Winfield Park District and Library. Lovingly maintained and move-in ready-this is more than just a house, it's your next home.
Zillow last checked: 8 hours ago
Listing updated: July 17, 2025 at 01:01am
Listing courtesy of:
Raul Delgado 630-200-0137,
Berkshire Hathaway HomeServices Chicago,
Samantha Bauman,
Berkshire Hathaway HomeServices Chicago
Bought with:
Alexandre Stoykov
Compass
Source: MRED as distributed by MLS GRID,MLS#: 12376783
Facts & features
Interior
Bedrooms & bathrooms
- Bedrooms: 4
- Bathrooms: 3
- Full bathrooms: 2
- 1/2 bathrooms: 1
Primary bedroom
- Features: Flooring (Carpet), Bathroom (Full, Tub & Separate Shwr)
- Level: Second
- Area: 247 Square Feet
- Dimensions: 19X13
Bedroom 2
- Features: Flooring (Carpet)
- Level: Second
- Area: 144 Square Feet
- Dimensions: 12X12
Bedroom 3
- Features: Flooring (Carpet)
- Level: Second
- Area: 130 Square Feet
- Dimensions: 13X10
Bedroom 4
- Features: Flooring (Carpet)
- Level: Second
- Area: 132 Square Feet
- Dimensions: 12X11
Deck
- Level: Main
- Area: 320 Square Feet
- Dimensions: 20X16
Dining room
- Features: Flooring (Carpet)
- Level: Main
- Area: 195 Square Feet
- Dimensions: 15X13
Eating area
- Features: Flooring (Hardwood)
- Level: Main
- Area: 130 Square Feet
- Dimensions: 13X10
Family room
- Features: Flooring (Carpet)
- Level: Main
- Area: 260 Square Feet
- Dimensions: 20X13
Kitchen
- Features: Kitchen (Eating Area-Breakfast Bar, Eating Area-Table Space, Pantry-Closet), Flooring (Hardwood)
- Level: Main
- Area: 156 Square Feet
- Dimensions: 13X12
Laundry
- Level: Main
- Area: 48 Square Feet
- Dimensions: 6X8
Living room
- Features: Flooring (Carpet)
- Level: Main
- Area: 273 Square Feet
- Dimensions: 21X13
Office
- Features: Flooring (Carpet)
- Level: Main
- Area: 156 Square Feet
- Dimensions: 13X12
Heating
- Natural Gas, Forced Air
Cooling
- Central Air
Appliances
- Included: Microwave, Dishwasher, Refrigerator, Bar Fridge, Washer, Dryer, Disposal, Humidifier
Features
- Cathedral Ceiling(s), Wet Bar
- Windows: Skylight(s)
- Basement: Partially Finished,Crawl Space,Full
- Number of fireplaces: 1
- Fireplace features: Wood Burning, Gas Starter, Family Room
Interior area
- Total structure area: 0
- Total interior livable area: 2,832 sqft
Property
Parking
- Total spaces: 2
- Parking features: Concrete, Garage Door Opener, On Site, Attached, Garage
- Attached garage spaces: 2
- Has uncovered spaces: Yes
Accessibility
- Accessibility features: No Disability Access
Features
- Stories: 2
- Patio & porch: Deck
Lot
- Size: 8,320 sqft
- Dimensions: 80X104
- Features: Corner Lot
Details
- Parcel number: 0507109009
- Special conditions: None
- Other equipment: Ceiling Fan(s), Sump Pump
Construction
Type & style
- Home type: SingleFamily
- Architectural style: Traditional
- Property subtype: Single Family Residence
Materials
- Aluminum Siding, Brick
- Foundation: Concrete Perimeter
- Roof: Asphalt
Condition
- New construction: No
- Year built: 1990
Details
- Builder model: WELLINGTON
Utilities & green energy
- Electric: 200+ Amp Service
- Sewer: Public Sewer, Storm Sewer
- Water: Lake Michigan
Community & neighborhood
Security
- Security features: Carbon Monoxide Detector(s)
Community
- Community features: Park, Curbs, Sidewalks, Street Lights, Street Paved
Location
- Region: Winfield
- Subdivision: Winfield Estates
HOA & financial
HOA
- Services included: None
Other
Other facts
- Listing terms: Conventional
- Ownership: Fee Simple
Price history
| Date | Event | Price |
|---|---|---|
| 7/14/2025 | Sold | $675,000+9%$238/sqft |
Source: | ||
| 6/3/2025 | Contingent | $619,000$219/sqft |
Source: | ||
| 5/29/2025 | Listed for sale | $619,000+45.6%$219/sqft |
Source: | ||
| 8/28/2009 | Sold | $425,000-5.5%$150/sqft |
Source: | ||
| 5/17/2009 | Listing removed | $449,900$159/sqft |
Source: Listhub #07134754 | ||
Public tax history
| Year | Property taxes | Tax assessment |
|---|---|---|
| 2023 | $11,515 +3.2% | $170,650 +5.8% |
| 2022 | $11,162 +5.5% | $161,280 +2.4% |
| 2021 | $10,578 +0.7% | $157,460 +0.9% |
Find assessor info on the county website
Neighborhood: 60190
Nearby schools
GreatSchools rating
- 8/10Pleasant Hill Elementary SchoolGrades: K-5Distance: 0.6 mi
- 8/10Monroe Middle SchoolGrades: 6-8Distance: 1.2 mi
- 9/10Wheaton North High SchoolGrades: 9-12Distance: 1.4 mi
Schools provided by the listing agent
- Elementary: Pleasant Hill Elementary School
- Middle: Monroe Middle School
- High: Wheaton North High School
- District: 200
Source: MRED as distributed by MLS GRID. This data may not be complete. We recommend contacting the local school district to confirm school assignments for this home.

Get pre-qualified for a loan
At Zillow Home Loans, we can pre-qualify you in as little as 5 minutes with no impact to your credit score.An equal housing lender. NMLS #10287.
Sell for more on Zillow
Get a free Zillow Showcase℠ listing and you could sell for .
$681,700
2% more+ $13,634
With Zillow Showcase(estimated)
$695,334

