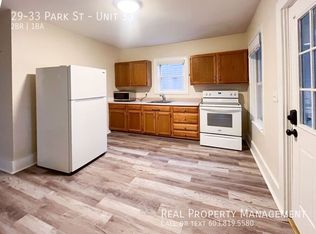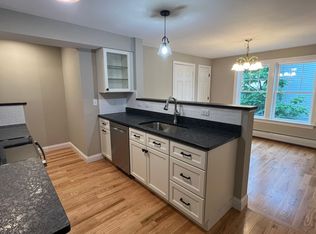Light, bright and loaded with updates. This beautiful home even more stunning inside then well thought out backyard oasis. Enter this wonderful home with gleaming hardwood floors, beautiful details, custom wood blinds throughout. The gorgeous updated kitchen has tile floors, new custom cabinets, granite countertop including a spacious island and Bosch appliances round out this cooks kitchen. The first floor also has a warm and inviting living room, office with custom cabinets along with the first floor laundry and a dining room. Upstairs has two spacious bedrooms with big windows, and beautiful bathroom with glass shower. This home is incredible well thought out with many details to make it feel larger. The full basement is great for storage or as a workshop space. Walking distance to the Park Street Playground and Downtown Dover. This is a must see to appreciate how truly wonderful this home! Showings Start Saturday 5/30/2020.
This property is off market, which means it's not currently listed for sale or rent on Zillow. This may be different from what's available on other websites or public sources.


