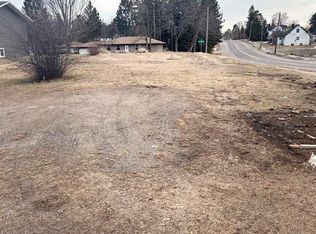Closed
$210,000
27 10th St NW, Chisholm, MN 55719
3beds
2,376sqft
Single Family Residence
Built in 1952
9,583.2 Square Feet Lot
$211,500 Zestimate®
$88/sqft
$2,202 Estimated rent
Home value
$211,500
$201,000 - $224,000
$2,202/mo
Zestimate® history
Loading...
Owner options
Explore your selling options
What's special
Meticulously maintained 3-bedroom, 2-bath home in the heart of Chisholm, situated on three lots. This property features a new roof on both the home and garage (2024) and a large 2-stall garage with an attached heated workshop, perfect for projects or extra storage. Inside, enjoy this move in ready home with a large lower-level rec room and bar, ideal for entertaining.
Zillow last checked: 8 hours ago
Listing updated: November 14, 2025 at 01:35pm
Listed by:
Andy Zahorsky 218-966-2650,
Mirabella Realty
Bought with:
Andy Zahorsky
Mirabella Realty
Source: NorthstarMLS as distributed by MLS GRID,MLS#: 6764269
Facts & features
Interior
Bedrooms & bathrooms
- Bedrooms: 3
- Bathrooms: 2
- 3/4 bathrooms: 2
Bedroom 1
- Level: Main
- Area: 134.09 Square Feet
- Dimensions: 10.22X13.12
Bedroom 2
- Level: Main
- Area: 93.79 Square Feet
- Dimensions: 9.61X9.76
Bedroom 3
- Level: Main
- Area: 133.57 Square Feet
- Dimensions: 9.63X13.87
Dining room
- Level: Main
- Area: 72.37 Square Feet
- Dimensions: 9.08X7.97
Kitchen
- Level: Main
- Area: 98.5 Square Feet
- Dimensions: 9.07X10.86
Living room
- Level: Main
- Area: 244.95 Square Feet
- Dimensions: 20.21X12.12
Recreation room
- Level: Basement
- Area: 430.16 Square Feet
- Dimensions: 25.82X16.66
Heating
- Hot Water
Cooling
- Ductless Mini-Split
Features
- Basement: Concrete
- Number of fireplaces: 1
Interior area
- Total structure area: 2,376
- Total interior livable area: 2,376 sqft
- Finished area above ground: 1,188
- Finished area below ground: 430
Property
Parking
- Total spaces: 2
- Parking features: Detached
- Garage spaces: 2
- Details: Garage Dimensions (30X40)
Accessibility
- Accessibility features: None
Features
- Levels: One
- Stories: 1
Lot
- Size: 9,583 sqft
- Dimensions: 75 x 125
Details
- Foundation area: 1188
- Parcel number: 020019003190
- Zoning description: Residential-Single Family
Construction
Type & style
- Home type: SingleFamily
- Property subtype: Single Family Residence
Materials
- Wood Siding
Condition
- Age of Property: 73
- New construction: No
- Year built: 1952
Utilities & green energy
- Gas: Oil
- Sewer: City Sewer/Connected
- Water: City Water/Connected
Community & neighborhood
Location
- Region: Chisholm
- Subdivision: Washington Add To Chisholm
HOA & financial
HOA
- Has HOA: No
Price history
| Date | Event | Price |
|---|---|---|
| 11/14/2025 | Sold | $210,000-2.3%$88/sqft |
Source: | ||
| 10/8/2025 | Pending sale | $215,000$90/sqft |
Source: | ||
| 9/12/2025 | Price change | $215,000-10.4%$90/sqft |
Source: Range AOR #148789 | ||
| 8/18/2025 | Price change | $239,900-14.3%$101/sqft |
Source: Range AOR #148789 | ||
| 7/31/2025 | Listed for sale | $280,000$118/sqft |
Source: Range AOR #148789 | ||
Public tax history
| Year | Property taxes | Tax assessment |
|---|---|---|
| 2024 | $1,602 +5.5% | $148,800 +8.3% |
| 2023 | $1,518 +45.7% | $137,400 +21.4% |
| 2022 | $1,042 +19.8% | $113,200 +9.9% |
Find assessor info on the county website
Neighborhood: 55719
Nearby schools
GreatSchools rating
- 5/10Chisholm Elementary SchoolGrades: 4-6Distance: 0.9 mi
- 5/10Chisholm SecondaryGrades: 7-12Distance: 1 mi
- 4/10Vaughan Elementary SchoolGrades: PK-3Distance: 1 mi

Get pre-qualified for a loan
At Zillow Home Loans, we can pre-qualify you in as little as 5 minutes with no impact to your credit score.An equal housing lender. NMLS #10287.
