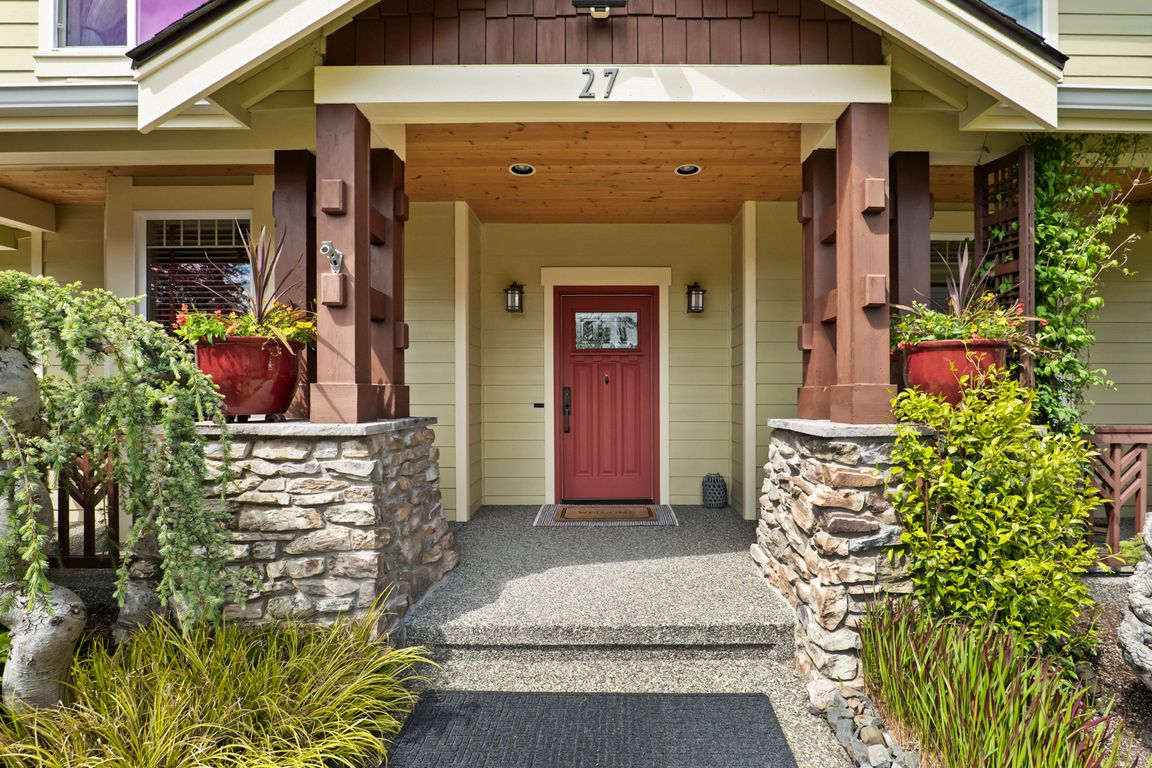Open: Sat 12pm-3pm

ActivePrice cut: $100K (10/8)
$1,294,000
4beds
3,154sqft
27 148th Place SW, Lynnwood, WA 98087
4beds
3,154sqft
Single family residence
Built in 2004
7,840 sqft
4 Attached garage spaces
$410 price/sqft
What's special
Backyard oasisFormal diningMain-floor officeStunning primary suiteQuiet cul-de-sacOpen-concept main floor
Discover this beautiful, well-loved custom home in the sought-after Northlake Woods community near Martha Lake! Boasting a grand entry & vaulted ceilings, the open-concept main floor is ideal for entertaining. Enjoy a chef’s kitchen, butler’s pantry, formal dining, & a main-floor office. Upstairs offers a spacious bonus/media room and a stunning ...
- 132 days |
- 433 |
- 10 |
Source: NWMLS,MLS#: 2381141
Travel times
Living Room
Kitchen
Dining Room
Breakfast Nook
Office
Primary Bedroom
Primary Bathroom
Bedroom
Zillow last checked: 7 hours ago
Listing updated: 21 hours ago
Listed by:
Greg Elwin,
Rain Town Realty + JPAR
Source: NWMLS,MLS#: 2381141
Facts & features
Interior
Bedrooms & bathrooms
- Bedrooms: 4
- Bathrooms: 3
- Full bathrooms: 2
- 3/4 bathrooms: 1
- Main level bathrooms: 1
Bathroom three quarter
- Level: Main
Den office
- Level: Main
Dining room
- Level: Main
Entry hall
- Level: Main
Great room
- Level: Main
Kitchen with eating space
- Level: Main
Living room
- Level: Main
Heating
- Fireplace, 90%+ High Efficiency, Forced Air, Electric, Natural Gas
Cooling
- Central Air, Forced Air, Heat Pump, High Efficiency (Unspecified)
Appliances
- Included: Dishwasher(s), Disposal, Microwave(s), Refrigerator(s), Stove(s)/Range(s), Garbage Disposal
Features
- Bath Off Primary, Dining Room, High Tech Cabling, Walk-In Pantry
- Flooring: Ceramic Tile, Hardwood, Vinyl, Carpet
- Doors: French Doors
- Windows: Double Pane/Storm Window, Skylight(s)
- Number of fireplaces: 2
- Fireplace features: Gas, Main Level: 2, Fireplace
Interior area
- Total structure area: 3,154
- Total interior livable area: 3,154 sqft
Video & virtual tour
Property
Parking
- Total spaces: 4
- Parking features: Attached Garage
- Attached garage spaces: 4
Features
- Levels: Two
- Stories: 2
- Entry location: Main
- Patio & porch: Bath Off Primary, Double Pane/Storm Window, Dining Room, Fireplace, French Doors, High Tech Cabling, Skylight(s), Vaulted Ceiling(s), Walk-In Closet(s), Walk-In Pantry, Wet Bar
- Has view: Yes
- View description: Territorial
Lot
- Size: 7,840.8 Square Feet
- Features: Dead End Street, Sidewalk, Cable TV, Fenced-Fully, Gas Available, Outbuildings, Patio, Sprinkler System
- Topography: Level
Details
- Parcel number: 01002000002200
- Special conditions: Standard
Construction
Type & style
- Home type: SingleFamily
- Property subtype: Single Family Residence
Materials
- Cement Planked, Stone, Wood Products, Cement Plank
- Foundation: Poured Concrete
- Roof: Composition
Condition
- Year built: 2004
Utilities & green energy
- Electric: Company: SnoPUD
- Sewer: Sewer Connected, Company: Alderwood Water and Sewer
- Water: Public, Company: Alderwood Water and Sewer
- Utilities for property: Xfinity, Ziply
Community & HOA
Community
- Subdivision: Martha Lake
Location
- Region: Lynnwood
Financial & listing details
- Price per square foot: $410/sqft
- Tax assessed value: $1,102,900
- Annual tax amount: $8,570
- Date on market: 5/28/2025
- Listing terms: Cash Out,Conventional,FHA,VA Loan
- Inclusions: Dishwasher(s), Garbage Disposal, Microwave(s), Refrigerator(s), Stove(s)/Range(s)
- Cumulative days on market: 134 days