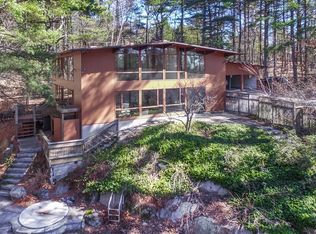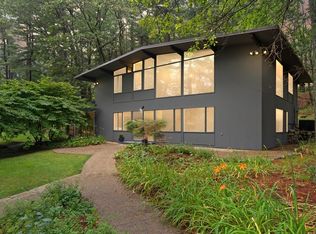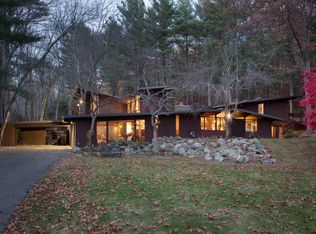Sold for $1,050,000
$1,050,000
27 Alden Rd, Wayland, MA 01778
4beds
2,790sqft
Single Family Residence
Built in 1965
1.16 Acres Lot
$1,058,700 Zestimate®
$376/sqft
$4,633 Estimated rent
Home value
$1,058,700
$985,000 - $1.14M
$4,633/mo
Zestimate® history
Loading...
Owner options
Explore your selling options
What's special
Retreat to this elegantly updated 4-bedroom, 3-bath split-level nestled on a private, 1.16-acre wooded sanctuary in Wayland. Thoughtfully designed with echoes of the iconic Acorn Deck House style, this home features clean architectural lines, warm wood accents, and walls of glass that invite the outdoors in—offering a harmonious blend of modern design and natural surroundings. The primary suite offers welcome privacy, while flexible secondary bedrooms and bonus spaces accommodate evolving needs—home office, guest room, playroom, or multigenerational living. A brand-new gas furnace delivers year-round comfort with a water filtration system in the kitchen/refrigerator. When it’s time to unwind, step out to the expansive screened-in porch for morning coffee overlooking the trees. All this serenity is situated moments from Wayland’s highly regarded schools, conservation trails, and dining. A rare offering of privacy and convenience.
Zillow last checked: 8 hours ago
Listing updated: September 26, 2025 at 12:09pm
Listed by:
Adams & Co. Team 617-874-0736,
Real Broker MA, LLC 855-450-0442,
Kara Keenan 401-935-2256
Bought with:
Non Member
Non Member Office
Source: MLS PIN,MLS#: 73408358
Facts & features
Interior
Bedrooms & bathrooms
- Bedrooms: 4
- Bathrooms: 3
- Full bathrooms: 3
- Main level bathrooms: 2
- Main level bedrooms: 4
Primary bedroom
- Features: Bathroom - Full, Closet, Flooring - Hardwood, Window(s) - Picture, Lighting - Overhead
- Level: Main,Second
Bedroom 2
- Features: Closet, Flooring - Wall to Wall Carpet
- Level: Main,Second
Bedroom 3
- Features: Ceiling Fan(s), Closet, Flooring - Hardwood, Lighting - Overhead
- Level: Main,Second
Bedroom 4
- Features: Ceiling Fan(s), Closet, Flooring - Hardwood, Lighting - Overhead
- Level: Main,Second
Primary bathroom
- Features: Yes
Bathroom 1
- Features: Bathroom - Full, Bathroom - Tiled With Tub & Shower, Closet - Linen
- Level: Main,Second
Bathroom 2
- Features: Bathroom - 3/4, Bathroom - Tiled With Shower Stall, Flooring - Stone/Ceramic Tile
- Level: Main,Second
Bathroom 3
- Features: Bathroom - 3/4, Bathroom - With Shower Stall
- Level: First
Dining room
- Features: Skylight, Ceiling Fan(s), Flooring - Hardwood, Exterior Access, Open Floorplan, Slider, Lighting - Overhead
- Level: Main,Second
Family room
- Features: Cable Hookup, Exterior Access, Lighting - Overhead
- Level: First
Kitchen
- Features: Skylight, Vaulted Ceiling(s), Flooring - Stone/Ceramic Tile, Breakfast Bar / Nook, Cabinets - Upgraded, Exterior Access, Stainless Steel Appliances, Gas Stove
- Level: Main,Second
Living room
- Features: Skylight, Vaulted Ceiling(s), Flooring - Hardwood, Window(s) - Picture, Exterior Access, Open Floorplan, Lighting - Overhead
- Level: Main,Second
Office
- Features: High Speed Internet Hookup
- Level: First
Heating
- Forced Air, Natural Gas
Cooling
- Central Air
Appliances
- Included: Gas Water Heater, Water Heater, Range, Dishwasher, Disposal, Microwave, Refrigerator, Water Treatment, Plumbed For Ice Maker
- Laundry: Washer Hookup, First Floor, Gas Dryer Hookup
Features
- High Speed Internet Hookup, Vaulted Ceiling(s), Beadboard, Lighting - Overhead, Home Office, Sun Room, Internet Available - Broadband
- Flooring: Wood, Tile, Carpet, Engineered Hardwood
- Doors: French Doors
- Windows: Screens
- Basement: Partial,Walk-Out Access,Sump Pump
- Number of fireplaces: 2
- Fireplace features: Family Room, Living Room
Interior area
- Total structure area: 2,790
- Total interior livable area: 2,790 sqft
- Finished area above ground: 2,790
Property
Parking
- Total spaces: 8
- Parking features: Attached, Under, Storage, Paved Drive, Shared Driveway, Off Street, Paved
- Attached garage spaces: 2
- Uncovered spaces: 6
Accessibility
- Accessibility features: No
Features
- Patio & porch: Porch - Enclosed, Screened, Patio
- Exterior features: Balcony / Deck, Porch - Enclosed, Porch - Screened, Patio, Rain Gutters, Storage, Screens, Garden
- Has view: Yes
- View description: Scenic View(s)
- Waterfront features: Lake/Pond, Beach Ownership(Public)
Lot
- Size: 1.16 Acres
- Features: Wooded, Easements
Details
- Parcel number: M:48 L:049,863464
- Zoning: R40
Construction
Type & style
- Home type: SingleFamily
- Architectural style: Raised Ranch
- Property subtype: Single Family Residence
Materials
- Frame
- Foundation: Concrete Perimeter
- Roof: Rubber
Condition
- Year built: 1965
Utilities & green energy
- Electric: 200+ Amp Service
- Sewer: Inspection Required for Sale, Private Sewer
- Water: Public
- Utilities for property: for Gas Range, for Gas Oven, for Gas Dryer, Washer Hookup, Icemaker Connection
Green energy
- Energy efficient items: Thermostat
Community & neighborhood
Community
- Community features: Public Transportation, Shopping, Pool, Tennis Court(s), Park, Walk/Jog Trails, Golf, Medical Facility, Bike Path, Conservation Area, Highway Access, House of Worship, Private School, Public School, T-Station, University
Location
- Region: Wayland
Other
Other facts
- Listing terms: Contract
Price history
| Date | Event | Price |
|---|---|---|
| 9/24/2025 | Sold | $1,050,000-12.1%$376/sqft |
Source: MLS PIN #73408358 Report a problem | ||
| 7/23/2025 | Listed for sale | $1,195,000+319.3%$428/sqft |
Source: MLS PIN #73408358 Report a problem | ||
| 5/14/1993 | Sold | $285,000$102/sqft |
Source: Public Record Report a problem | ||
Public tax history
| Year | Property taxes | Tax assessment |
|---|---|---|
| 2025 | $16,819 +3.6% | $1,076,100 +2.8% |
| 2024 | $16,240 +3.1% | $1,046,400 +10.6% |
| 2023 | $15,751 +5.1% | $946,000 +15.8% |
Find assessor info on the county website
Neighborhood: 01778
Nearby schools
GreatSchools rating
- 7/10Loker SchoolGrades: K-5Distance: 0.1 mi
- 9/10Wayland Middle SchoolGrades: 6-8Distance: 0.8 mi
- 10/10Wayland High SchoolGrades: 9-12Distance: 1.5 mi
Schools provided by the listing agent
- Elementary: Loker School
- Middle: Wayland Middle
- High: Wayland High
Source: MLS PIN. This data may not be complete. We recommend contacting the local school district to confirm school assignments for this home.
Get a cash offer in 3 minutes
Find out how much your home could sell for in as little as 3 minutes with a no-obligation cash offer.
Estimated market value$1,058,700
Get a cash offer in 3 minutes
Find out how much your home could sell for in as little as 3 minutes with a no-obligation cash offer.
Estimated market value
$1,058,700


