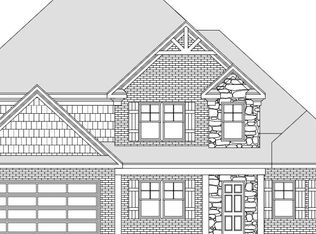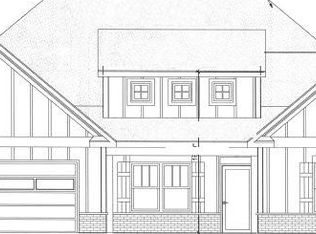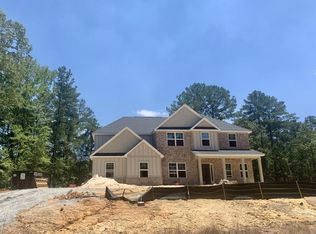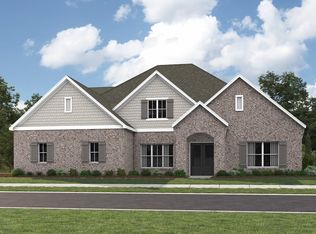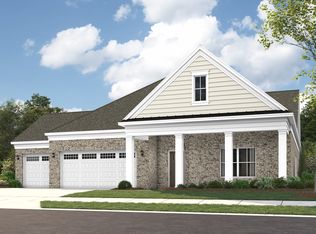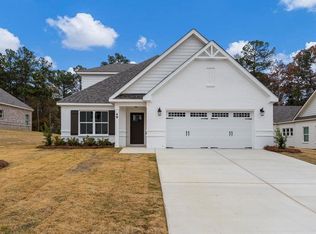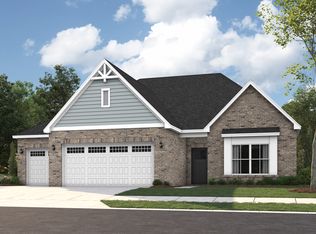27 Altapass Way, Fortson, GA 31808
What's special
- 148 days |
- 172 |
- 7 |
Zillow last checked: 8 hours ago
Listing updated: November 24, 2025 at 02:07pm
Patrick Powell 706-341-5200,
Porch Light Real Estate LLC
Travel times
Schedule tour
Select your preferred tour type — either in-person or real-time video tour — then discuss available options with the builder representative you're connected with.
Facts & features
Interior
Bedrooms & bathrooms
- Bedrooms: 5
- Bathrooms: 4
- Full bathrooms: 4
Rooms
- Room types: Bonus Room, Great Room, Living Room
Primary bathroom
- Features: Double Vanity
Dining room
- Features: Separate
Kitchen
- Features: Breakfast Area, Kitchen Island, Pantry
Heating
- Heat Pump
Cooling
- Central Electric
Appliances
- Included: Dishwasher, Electric Heater, Microwave
- Laundry: In Bathroom, Laundry Room, Upper Level
Features
- Walk-In Closet(s), Double Vanity, Entrance Foyer, Tray Ceiling(s)
- Number of fireplaces: 1
- Fireplace features: Living Room
Interior area
- Total structure area: 3,160
- Total interior livable area: 3,160 sqft
Video & virtual tour
Property
Parking
- Total spaces: 2
- Parking features: Attached, 2-Carport
- Has attached garage: Yes
- Carport spaces: 2
Features
- Levels: Two
- Exterior features: Landscaping, Sprinkler
- Pool features: Community
Lot
- Size: 8,712 Square Feet
Details
- Parcel number: 834488455
Construction
Type & style
- Home type: SingleFamily
- Architectural style: Ranch
Materials
- Brick, Cement Siding
- Foundation: Slab/No
Condition
- New Construction
- New construction: Yes
- Year built: 2025
Details
- Builder name: Stone Martin Builders
Utilities & green energy
- Sewer: Public Sewer
- Water: Public
Green energy
- Energy efficient items: High Efficiency
Community & HOA
Community
- Features: Clubhouse, Security
- Security: Security
- Subdivision: Mulberry Grove
HOA
- Has HOA: Yes
Location
- Region: Fortson
Financial & listing details
- Price per square foot: $162/sqft
- Date on market: 7/18/2025
About the community
Source: Stone Martin Builders
3 homes in this community
Available homes
| Listing | Price | Bed / bath | Status |
|---|---|---|---|
Current home: 27 Altapass Way | $512,569 | 5 bed / 4 bath | Pending |
| 49 Altapass Way | $458,709 | 5 bed / 3 bath | Available |
| 46 Altapass Way | $486,800 | 4 bed / 3 bath | Available |
Source: Stone Martin Builders
Contact builder

By pressing Contact builder, you agree that Zillow Group and other real estate professionals may call/text you about your inquiry, which may involve use of automated means and prerecorded/artificial voices and applies even if you are registered on a national or state Do Not Call list. You don't need to consent as a condition of buying any property, goods, or services. Message/data rates may apply. You also agree to our Terms of Use.
Learn how to advertise your homesEstimated market value
Not available
Estimated sales range
Not available
Not available
Price history
| Date | Event | Price |
|---|---|---|
| 11/24/2025 | Pending sale | $512,569$162/sqft |
Source: | ||
| 7/18/2025 | Listed for sale | $512,569$162/sqft |
Source: | ||
Public tax history
Monthly payment
Neighborhood: 31808
Nearby schools
GreatSchools rating
- 9/10Creekside SchoolGrades: 5-6Distance: 2.8 mi
- 7/10Harris County Carver Middle SchoolGrades: 7-8Distance: 8.1 mi
- 7/10Harris County High SchoolGrades: 9-12Distance: 8 mi
Schools provided by the builder
- Elementary: New Mountain Hill Elementary School
- Middle: Harris County Carver Middle School
- High: Harris County High School
- District: Harris County School District
Source: Stone Martin Builders. This data may not be complete. We recommend contacting the local school district to confirm school assignments for this home.
