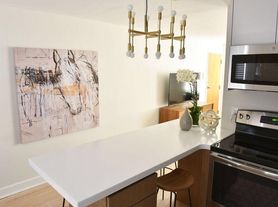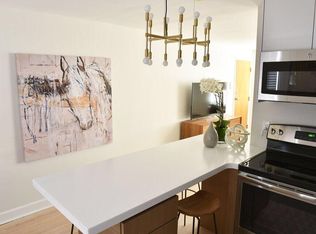A two-block walk to the Center. Updated eat-in kitchen with stainless steel appliances and a mudroom/pantry. The refrigerator includes water and ice in the door. This home has three bedrooms, one bathroom, a private back porch, a fireplaced living room, a large dining room, and a detached one-car garage with an automatic door opener. There's an additional parking space in front of the garage. The interior has been freshly painted, and the hardwood floors have been refinished. Shared washer and dryer are located in the basement, which also provides open storage space. Walk to Fern Park, which offers a pool and tennis courts. First month's rent plus one security deposit; tenants are responsible for the credit check. The landlord covers snow removal and lawn care. Immediate occupancy is available. Agent owner/landlord resides in the building.
Apartment for rent
$2,500/mo
Fees may apply
27 Argyle Ave, West Hartford, CT 06107
3beds
1,372sqft
Price may not include required fees and charges.
Multifamily
Available now
None
In unit laundry
2 Attached garage spaces parking
Fireplace
What's special
Private back porchDetached one-car garageUpdated eat-in kitchenLarge dining roomStainless steel appliances
- 60 days |
- -- |
- -- |
Zillow last checked: 8 hours ago
Listing updated: October 17, 2025 at 12:49pm
Travel times
Looking to buy when your lease ends?
Consider a first-time homebuyer savings account designed to grow your down payment with up to a 6% match & a competitive APY.
Facts & features
Interior
Bedrooms & bathrooms
- Bedrooms: 3
- Bathrooms: 1
- Full bathrooms: 1
Heating
- Fireplace
Cooling
- Contact manager
Appliances
- Included: Dishwasher, Disposal, Dryer, Microwave, Range, Refrigerator, Washer
- Laundry: In Unit
Features
- Has basement: Yes
- Has fireplace: Yes
Interior area
- Total interior livable area: 1,372 sqft
Property
Parking
- Total spaces: 2
- Parking features: Attached, Detached, Other
- Has attached garage: Yes
- Details: Contact manager
Features
- Exterior features: Deck, GarageAttached, GarageDetached, Water included in rent
Details
- Parcel number: WHARME9B0111L27
Construction
Type & style
- Home type: MultiFamily
- Property subtype: MultiFamily
Condition
- Year built: 1924
Utilities & green energy
- Utilities for property: Water
Community & HOA
Location
- Region: West Hartford
Financial & listing details
- Lease term: Contact For Details
Price history
| Date | Event | Price |
|---|---|---|
| 10/7/2025 | Listed for rent | $2,500+33.3%$2/sqft |
Source: | ||
| 2/9/2019 | Listing removed | $1,875$1/sqft |
Source: West Hartford #170142815 | ||
| 11/11/2018 | Listed for rent | $1,875+1.4%$1/sqft |
Source: West Hartford #170142815 | ||
| 5/6/2017 | Listing removed | $1,850$1/sqft |
Source: West Hartford #G10216641 | ||
| 5/2/2017 | Listed for rent | $1,850+8.8%$1/sqft |
Source: West Hartford #G10216641 | ||
Neighborhood: 06107
There are 2 available units in this apartment building

