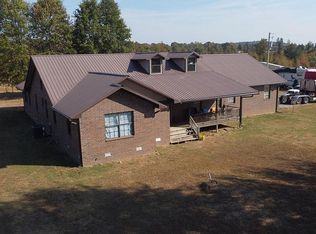Closed
$315,000
27 Autumnbrook Ln, Conway, AR 72032
4beds
2,400sqft
Mobile Home
Built in 2022
4.73 Acres Lot
$317,000 Zestimate®
$131/sqft
$809 Estimated rent
Home value
$317,000
$273,000 - $368,000
$809/mo
Zestimate® history
Loading...
Owner options
Explore your selling options
What's special
PRICE IMPROVEMENT!! BRING YOUR OFFER!! Make an appointment today! Welcome to 27 Autumnbrook Ln. Located in the VILONIA School District!! This meticulously maintained modular home is set on a permanent foundation that offers the perfect blend of comfort and country living! Features include a grand kitchen with tons of cabinets and storage galore, beautiful granite countertops and 6-inch crown molding and trim throughout! The open living room, with a cozy wood burning fireplace, dining room and kitchen layout are perfect for entertaining a crowd! You've got to see the luxurious primary suite with a huge walk-in closet and plenty of space for everything! The split floorplan layout includes 4 large spacious bedrooms and 3 full bathrooms all within 2400 square feet! Enjoy the peace and privacy of almost 5 acres of land, oversized front and back decks, full size porch swing in the back, already set up deck for above-ground pool with electrical hookups. There is also a 24x30 shop with electric ready for storage, hobbies and extra workspace! *AGENTS, SEE REMARKS!
Zillow last checked: 8 hours ago
Listing updated: September 25, 2025 at 09:28am
Listed by:
Laurie Emmons 501-796-1682,
L & S Realty
Bought with:
Carissa Henschel, AR
McKimmey Associates REALTORS NLR
Source: CARMLS,MLS#: 25018507
Facts & features
Interior
Bedrooms & bathrooms
- Bedrooms: 4
- Bathrooms: 3
- Full bathrooms: 3
Dining room
- Features: Kitchen/Dining Combo, Breakfast Bar
Heating
- Electric
Cooling
- Electric
Appliances
- Included: Built-In Range, Microwave, Electric Range, Dishwasher, Disposal, Plumbed For Ice Maker, Oven, Electric Water Heater
- Laundry: Washer Hookup, Electric Dryer Hookup, Laundry Room
Features
- Walk-In Closet(s), Ceiling Fan(s), Walk-in Shower, Breakfast Bar, Granite Counters, Pantry, Sheet Rock, Sheet Rock Ceiling, Primary Bedroom/Main Lv, 4 Bedrooms Same Level
- Flooring: Luxury Vinyl
- Windows: Window Treatments
- Has fireplace: Yes
- Fireplace features: Factory Built
Interior area
- Total structure area: 2,400
- Total interior livable area: 2,400 sqft
Property
Parking
- Total spaces: 4
- Parking features: Four Car or More
Features
- Levels: One
- Stories: 1
- Patio & porch: Deck
- Exterior features: Storage, Shop, Under Pinning
- Has private pool: Yes
- Pool features: Above Ground
Lot
- Size: 4.73 Acres
- Features: Level
Details
- Parcel number: 00103839010
- Other equipment: Satellite Dish
Construction
Type & style
- Home type: MobileManufactured
- Architectural style: Traditional
- Property subtype: Mobile Home
Materials
- Metal/Vinyl Siding
- Foundation: Crawl Space, Permanent
- Roof: Composition,Metal
Condition
- New construction: No
- Year built: 2022
Utilities & green energy
- Electric: Elec-Municipal (+Entergy)
- Sewer: Septic Tank
- Water: Public
Community & neighborhood
Security
- Security features: Smoke Detector(s), Security System
Location
- Region: Conway
- Subdivision: BERYL FARM
HOA & financial
HOA
- Has HOA: No
Other
Other facts
- Listing terms: VA Loan,FHA,Conventional,Cash,USDA Loan
- Road surface type: Gravel
Price history
| Date | Event | Price |
|---|---|---|
| 9/25/2025 | Sold | $315,000$131/sqft |
Source: | ||
| 8/18/2025 | Contingent | $315,000$131/sqft |
Source: | ||
| 8/14/2025 | Price change | $315,000-4.5%$131/sqft |
Source: | ||
| 6/13/2025 | Price change | $330,000-2.9%$138/sqft |
Source: | ||
| 5/29/2025 | Listed for sale | $340,000$142/sqft |
Source: | ||
Public tax history
| Year | Property taxes | Tax assessment |
|---|---|---|
| 2024 | $571 -5.2% | $20,950 +5% |
| 2023 | $602 +1.2% | $19,950 +4.6% |
| 2022 | $595 +7.6% | $19,080 +4.8% |
Find assessor info on the county website
Neighborhood: 72032
Nearby schools
GreatSchools rating
- 10/10Vilonia Primary SchoolGrades: K-3Distance: 2.4 mi
- 9/10Vilonia Middle SchoolGrades: 7-8Distance: 4.6 mi
- 8/10Vilonia High SchoolGrades: 9-12Distance: 5 mi
Sell for more on Zillow
Get a free Zillow Showcase℠ listing and you could sell for .
$317,000
2% more+ $6,340
With Zillow Showcase(estimated)
$323,340