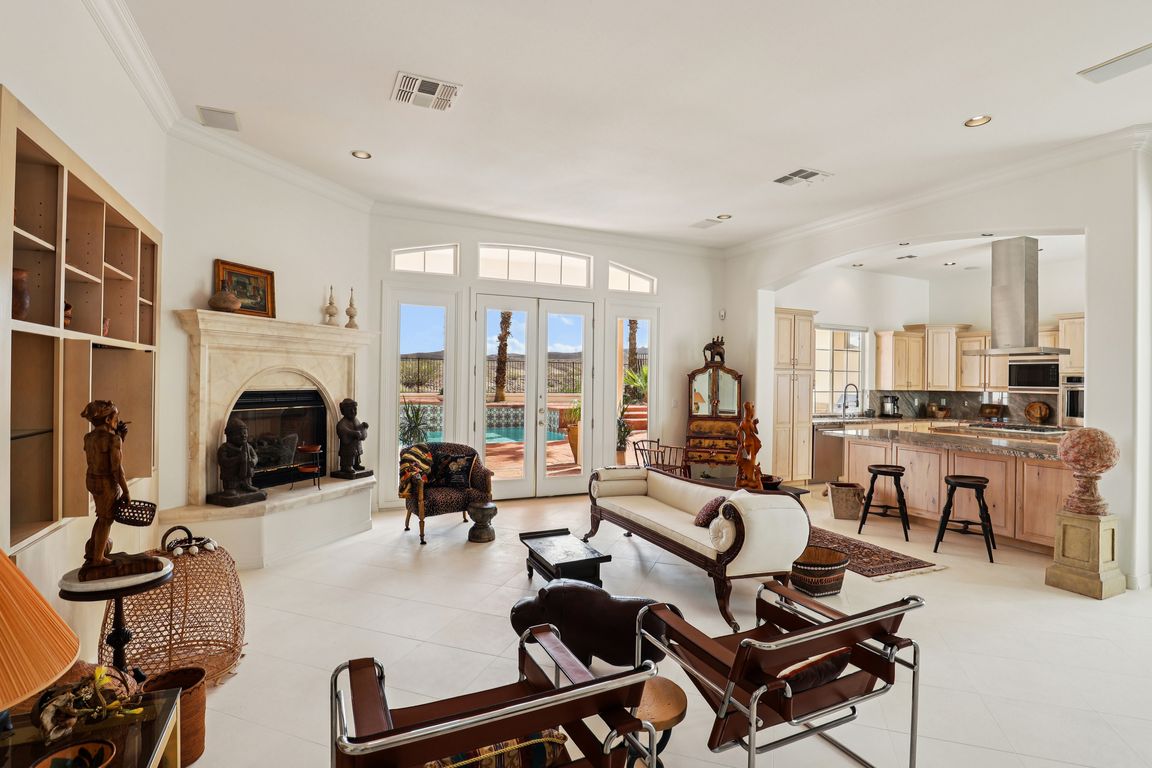
Active
$1,400,000
4beds
3,646sqft
27 Avenida Fiori, Henderson, NV 89011
4beds
3,646sqft
Single family residence
Built in 1999
9,147 sqft
3 Attached garage spaces
$384 price/sqft
$493 monthly HOA fee
What's special
Sparkling poolDesigner touchesDownstairs denPicturesque viewsFront courtyardSpa inspired bathPrimary suite
Exclusivity and elevated living abound in this beautiful home, located in the guard gated SouthShore community at Lake Las Vegas. Featuring 3 oversized bedrooms, 4 bathrooms, downstairs den, upstairs loft, and 3 car garage, this home offers the ideal balance of sophistication and comfort. The chef’s kitchen impresses with custom cabinetry, ...
- 11 days |
- 774 |
- 19 |
Source: LVR,MLS#: 2728279 Originating MLS: Greater Las Vegas Association of Realtors Inc
Originating MLS: Greater Las Vegas Association of Realtors Inc
Travel times
Living Room
Kitchen
Primary Bedroom
Zillow last checked: 7 hours ago
Listing updated: October 16, 2025 at 05:29pm
Listed by:
Russell I. Arnold II S.0167749 702-501-2992,
The Agency Las Vegas
Source: LVR,MLS#: 2728279 Originating MLS: Greater Las Vegas Association of Realtors Inc
Originating MLS: Greater Las Vegas Association of Realtors Inc
Facts & features
Interior
Bedrooms & bathrooms
- Bedrooms: 4
- Bathrooms: 4
- Full bathrooms: 3
- 1/2 bathrooms: 1
Primary bedroom
- Description: Bedroom With Bath Downstairs,Downstairs,Pbr Separate From Other,Sitting Room,Walk-In Closet(s)
- Dimensions: 30x19
Bedroom 2
- Description: Closet,Upstairs,Walk-In Closet(s),With Bath
- Dimensions: 15x13
Bedroom 3
- Description: Closet,Upstairs,Walk-In Closet(s),With Bath
- Dimensions: 19x14
Primary bathroom
- Description: Double Sink,Separate Shower,Separate Tub,Tub With Jets
Den
- Description: Downstairs
- Dimensions: 12x10
Dining room
- Description: Formal Dining Room
- Dimensions: 16x14
Kitchen
- Description: Breakfast Bar/Counter,Breakfast Nook/Eating Area,Custom Cabinets,Island,Marble/Stone Countertops,Stainless Steel Appliances
Loft
- Description: 3 Bedroom plus
- Dimensions: 23x22
Heating
- Central, Gas
Cooling
- Central Air, Electric
Appliances
- Included: Built-In Electric Oven, Double Oven, Dryer, Dishwasher, Gas Cooktop, Disposal, Microwave, Refrigerator, Washer
- Laundry: Cabinets, Gas Dryer Hookup, Main Level, Laundry Room, Sink
Features
- Bedroom on Main Level, Primary Downstairs, Window Treatments, Central Vacuum
- Flooring: Carpet, Marble
- Windows: Blinds, Double Pane Windows, Drapes
- Number of fireplaces: 2
- Fireplace features: Bedroom, Family Room, Gas
Interior area
- Total structure area: 3,646
- Total interior livable area: 3,646 sqft
Video & virtual tour
Property
Parking
- Total spaces: 3
- Parking features: Attached, Garage, Inside Entrance, Private
- Attached garage spaces: 3
Features
- Stories: 2
- Patio & porch: Balcony, Covered, Patio, Porch
- Exterior features: Built-in Barbecue, Balcony, Barbecue, Courtyard, Porch, Patio, Private Yard, Sprinkler/Irrigation
- Has private pool: Yes
- Pool features: Heated, In Ground, Private, Waterfall, Association, Community
- Has spa: Yes
- Fencing: Block,Back Yard,Wrought Iron
- Has view: Yes
- View description: Mountain(s)
Lot
- Size: 9,147.6 Square Feet
- Features: Back Yard, Drip Irrigation/Bubblers, Desert Landscaping, Sprinklers In Rear, Landscaped, No Rear Neighbors, < 1/4 Acre
Details
- Parcel number: 16023714032
- Zoning description: Single Family
- Horse amenities: None
Construction
Type & style
- Home type: SingleFamily
- Architectural style: Two Story
- Property subtype: Single Family Residence
Materials
- Frame, Stucco
- Roof: Tile
Condition
- Resale
- Year built: 1999
Utilities & green energy
- Electric: Photovoltaics None
- Sewer: Public Sewer
- Water: Public
- Utilities for property: Underground Utilities
Green energy
- Energy efficient items: Windows
Community & HOA
Community
- Features: Pool
- Security: Gated Community
- Subdivision: Lake Las Vegas
HOA
- Has HOA: Yes
- Amenities included: Country Club, Clubhouse, Fitness Center, Golf Course, Gated, Pickleball, Pool, Guard, Spa/Hot Tub, Security, Tennis Court(s)
- Services included: Association Management, Maintenance Grounds, Security
- HOA fee: $340 monthly
- HOA name: South Shore
- HOA phone: 702-248-7742
- Second HOA fee: $153 monthly
Location
- Region: Henderson
Financial & listing details
- Price per square foot: $384/sqft
- Tax assessed value: $752,897
- Annual tax amount: $6,436
- Date on market: 10/17/2025
- Listing agreement: Exclusive Right To Sell
- Listing terms: Cash,Conventional,VA Loan