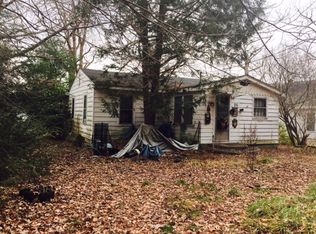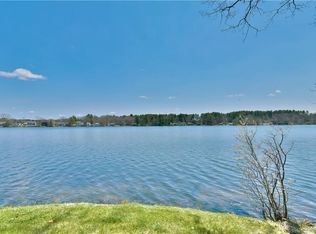Sold for $352,000
$352,000
27 Becola Road, Thompson, CT 06277
2beds
1,536sqft
Single Family Residence
Built in 1940
6,098.4 Square Feet Lot
$456,600 Zestimate®
$229/sqft
$2,588 Estimated rent
Home value
$456,600
$420,000 - $498,000
$2,588/mo
Zestimate® history
Loading...
Owner options
Explore your selling options
What's special
Newly available opportunity for waterfront living! This pictureque location on Schoolhouse Pond (also known as Little Pond) is truly a stand out feature. Perfect for the outdoor enthusiast seeking fishing, boating, kayaking, ice skating and even bird watching. The home features an updated kitchen with stainless appliances open to the dining room with sliders to a large deck, all with direct sight lines overlooking the pond. There is one step up to the living room that features a pellet stove. The first floor also features a 1/2 bath with laundry. The second level showcases a full bath with double sinks, 2 additional bedrooms and a flexible 3rd room- which would make a perfect office/sunroom. Other bonuses include: a large storage shed, generator ready, an oversized driveway, and ramp access to the deck. Little Pond is a serene and picturesque body of water located in the northeastern part of the state. Enjoy your morning coffee watching the sunrise over the pond or host evening bon fires as the sunsets. Becola Rd is a dead end street with easy access to Rt 395, shopping, schools, and area restraurants! Don't miss this chance to make this lovely home your own and start making some memories! All association information is attached to the listing
Zillow last checked: 8 hours ago
Listing updated: June 01, 2023 at 08:54am
Listed by:
Jennifer Holland 508-341-9688,
ERA Key Realty Services 508-234-0550
Bought with:
Roberta Whalen, RES.0816440
Harriman Real Estate LLC
Source: Smart MLS,MLS#: 170559952
Facts & features
Interior
Bedrooms & bathrooms
- Bedrooms: 2
- Bathrooms: 2
- Full bathrooms: 1
- 1/2 bathrooms: 1
Primary bedroom
- Features: Full Bath
- Level: Upper
- Area: 192.64 Square Feet
- Dimensions: 17.2 x 11.2
Bedroom
- Level: Upper
- Area: 157.04 Square Feet
- Dimensions: 15.1 x 10.4
Bathroom
- Level: Main
- Area: 65.88 Square Feet
- Dimensions: 6.1 x 10.8
Dining room
- Level: Main
- Area: 95.2 Square Feet
- Dimensions: 8.5 x 11.2
Kitchen
- Level: Main
- Area: 130 Square Feet
- Dimensions: 12.5 x 10.4
Living room
- Level: Main
- Area: 411.45 Square Feet
- Dimensions: 19.5 x 21.1
Other
- Level: Upper
- Area: 168.75 Square Feet
- Dimensions: 7.5 x 22.5
Heating
- Baseboard, Electric
Cooling
- Ceiling Fan(s), None
Appliances
- Included: Electric Cooktop, Microwave, Refrigerator, Washer, Dryer, Electric Water Heater
- Laundry: Main Level
Features
- Open Floorplan
- Basement: None
- Attic: Access Via Hatch,None
- Number of fireplaces: 1
Interior area
- Total structure area: 1,536
- Total interior livable area: 1,536 sqft
- Finished area above ground: 1,536
Property
Parking
- Total spaces: 2
- Parking features: Paved, Driveway, Private
- Has uncovered spaces: Yes
Features
- Patio & porch: Deck
- Has view: Yes
- View description: Water
- Has water view: Yes
- Water view: Water
- Waterfront features: Waterfront, Pond, Access
Lot
- Size: 6,098 sqft
- Features: In Flood Zone, Cleared, Level
Details
- Additional structures: Shed(s)
- Parcel number: 2323190
- Zoning: R40
- Other equipment: Generator Ready
Construction
Type & style
- Home type: SingleFamily
- Architectural style: Cottage,Other
- Property subtype: Single Family Residence
Materials
- Vinyl Siding
- Foundation: Slab, None
- Roof: Asphalt
Condition
- New construction: No
- Year built: 1940
Utilities & green energy
- Sewer: Septic Tank
- Water: Well
Community & neighborhood
Community
- Community features: Golf
Location
- Region: Thompson
- Subdivision: East Thompson
Price history
| Date | Event | Price |
|---|---|---|
| 5/24/2023 | Sold | $352,000-4.6%$229/sqft |
Source: | ||
| 5/10/2023 | Contingent | $369,000$240/sqft |
Source: | ||
| 4/28/2023 | Price change | $369,000-0.8%$240/sqft |
Source: | ||
| 4/4/2023 | Listed for sale | $372,000-0.8%$242/sqft |
Source: | ||
| 2/11/2023 | Listing removed | -- |
Source: | ||
Public tax history
| Year | Property taxes | Tax assessment |
|---|---|---|
| 2025 | $4,809 +11.7% | $253,100 +65.3% |
| 2024 | $4,304 +8.1% | $153,100 |
| 2023 | $3,981 +3.9% | $153,100 |
Find assessor info on the county website
Neighborhood: 06277
Nearby schools
GreatSchools rating
- 6/10Thompson Middle SchoolGrades: 5-8Distance: 4 mi
- 5/10Tourtellotte Memorial High SchoolGrades: 9-12Distance: 3.9 mi
- 4/10Mary R. Fisher Elementary SchoolGrades: PK-4Distance: 4 mi
Get pre-qualified for a loan
At Zillow Home Loans, we can pre-qualify you in as little as 5 minutes with no impact to your credit score.An equal housing lender. NMLS #10287.
Sell with ease on Zillow
Get a Zillow Showcase℠ listing at no additional cost and you could sell for —faster.
$456,600
2% more+$9,132
With Zillow Showcase(estimated)$465,732

