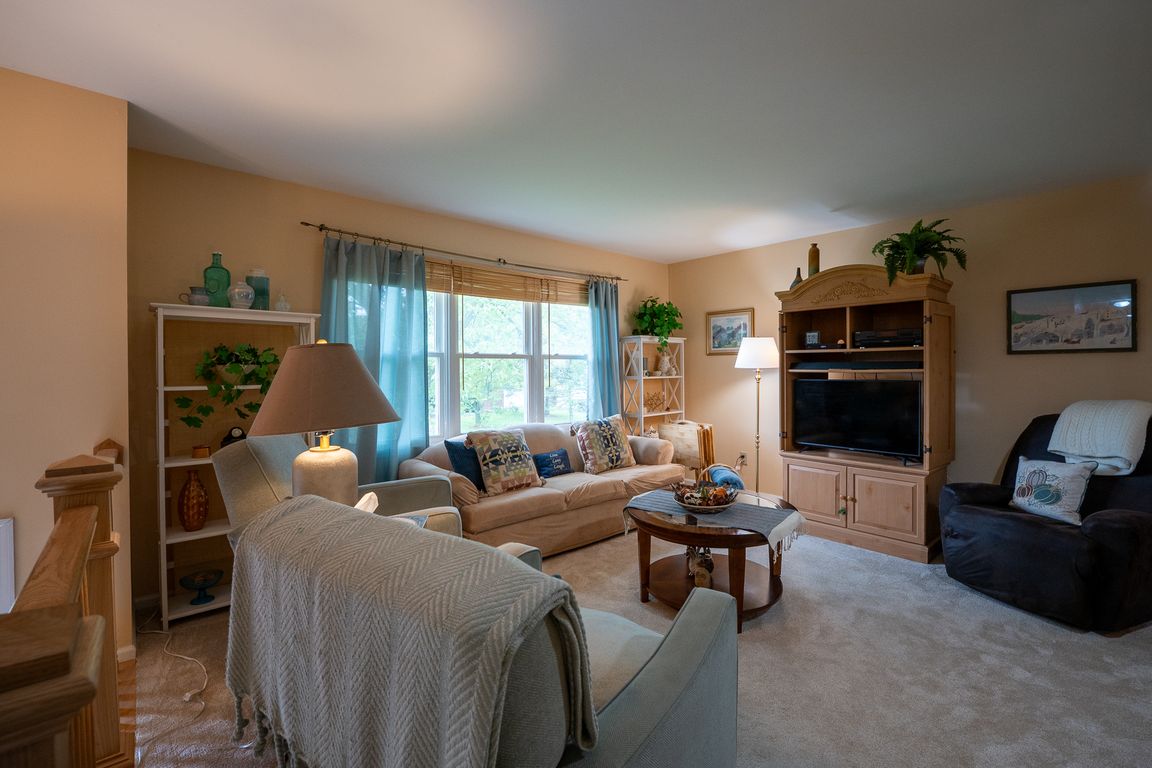
Active
$399,900
4beds
1,902sqft
27 Bellevue Street, Selkirk, NY 12158
4beds
1,902sqft
Single family residence, residential
Built in 1985
10,454 sqft
1 Garage space
$210 price/sqft
What's special
Flat sunny backyardPatio and awningFriendly and quiet neighborhoodComfortable and practical layoutEfficiently designed eat-in kitchenGood-sized family room
Nicely updated and well kept, this raised ranch is the sort of house where you make favorite memories. Set in a friendly and quiet neighborhood, it offers a comfortable and practical layout with plenty of space to enjoy both inside and out. The efficiently designed eat-in kitchen makes everyday meals easy, while ...
- 7 days |
- 1,079 |
- 48 |
Likely to sell faster than
Source: Global MLS,MLS#: 202527953
Travel times
Living Room
Kitchen
Dining Room
Zillow last checked: 7 hours ago
Listing updated: October 17, 2025 at 09:29am
Listing by:
McSharry & Assoc. Realty LLC 518-439-3547,
Patrick J McSharry 518-330-5599,
Julie A Sasso 518-439-3547,
McSharry & Assoc. Realty LLC
Source: Global MLS,MLS#: 202527953
Facts & features
Interior
Bedrooms & bathrooms
- Bedrooms: 4
- Bathrooms: 2
- Full bathrooms: 2
Bedroom
- Level: Second
Bedroom
- Level: Second
Bedroom
- Level: Second
Bedroom
- Level: First
Dining room
- Level: Second
Family room
- Level: First
Kitchen
- Level: Second
Laundry
- Level: First
Living room
- Level: Second
Office
- Level: First
Heating
- Forced Air, Natural Gas
Cooling
- Central Air
Appliances
- Included: Dishwasher, Electric Oven, Gas Water Heater, Microwave, Range, Refrigerator, Washer/Dryer
- Laundry: Laundry Room
Features
- High Speed Internet, Ceiling Fan(s), Solid Surface Counters, Chair Rail, Eat-in Kitchen
- Flooring: Carpet, Laminate
- Doors: Storm Door(s)
- Windows: Blinds, Curtain Rods
Interior area
- Total structure area: 1,902
- Total interior livable area: 1,902 sqft
- Finished area above ground: 1,902
- Finished area below ground: 0
Video & virtual tour
Property
Parking
- Total spaces: 4
- Parking features: Off Street, Paved, Attached, Driveway, Garage Door Opener
- Garage spaces: 1
- Has uncovered spaces: Yes
Features
- Patio & porch: Awning(s), Patio, Porch
- Exterior features: Lighting
Lot
- Size: 10,454.4 Square Feet
- Features: Level, Landscaped
Details
- Additional structures: Garage(s)
- Parcel number: 012200 108.07170
- Special conditions: Standard
Construction
Type & style
- Home type: SingleFamily
- Architectural style: Raised Ranch
- Property subtype: Single Family Residence, Residential
Materials
- Vinyl Siding
- Foundation: Slab
- Roof: Asphalt
Condition
- New construction: No
- Year built: 1985
Utilities & green energy
- Electric: Underground, Circuit Breakers
- Sewer: Public Sewer
- Water: Public
- Utilities for property: Cable Connected, Underground Utilities
Community & HOA
Community
- Security: Smoke Detector(s), Carbon Monoxide Detector(s)
HOA
- Has HOA: No
Location
- Region: Selkirk
Financial & listing details
- Price per square foot: $210/sqft
- Tax assessed value: $309,859
- Annual tax amount: $6,781
- Date on market: 10/17/2025