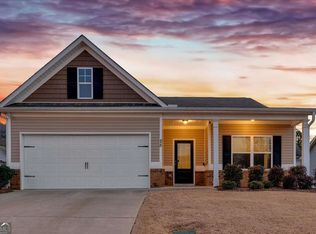Move In Ready February 2019!. The Pruitt. This Single-Story House has an Exterior w/Brick Water Table. Open Great Room to Kitchen which features Large Peninsula, Granite Countertops, 36" Aristokraft Cabinets & Recessed Lights. Hard Surface Laminate Floors in Foyer, Great Room, Dining Room & Kitchen. Double Sinks in Owner's Bath. 10 x 12 Covered Patio!! "All photos representative of the floorplan but are not the actual home to be built". Seller Incentives available with preferred lender!
This property is off market, which means it's not currently listed for sale or rent on Zillow. This may be different from what's available on other websites or public sources.
