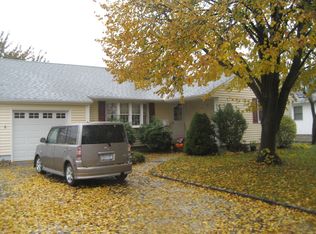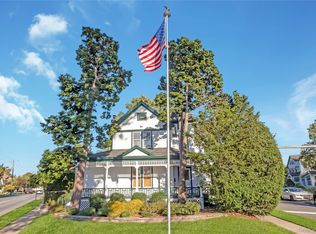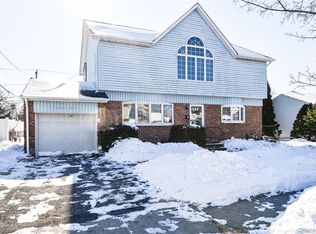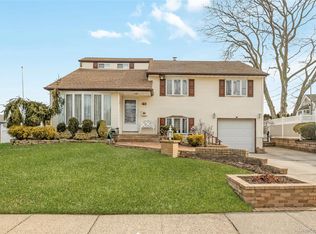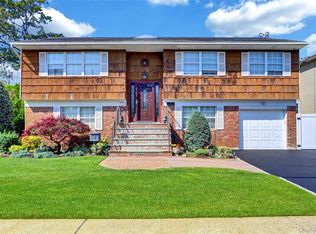Welcome To This Beautiful Colonial In Farmingdale! This Home Boasts 4 Bedrooms, 3 Full Bathrooms, 2600 SQ Ft Of Indoor Living Space On An Enormous 75X140 Property. Enter This Home Through Your Foyer Leading To An Eat In Kitchen With A Breakfast Nook, Access To the Backyard And Deck. Large Living Room W/Wood Burning Fireplace, Additional Large Bright Family Room With Loft, Access To Garage For Storage, Laundry Room And Separate Entrance To The Side Yard. Second Floor Features A Huge Primary Bedroom With Walk In Closet, Small Study Or Office Space, Balcony Over Looking Your Beautiful Backyard, Dual Access Full Bathroom, Two Additional Bedrooms, Central Air (Second Floor). Full Finished Basement W/OSE, Tiled Floors, Recreation Room, Office, And A Summer Kitchen. Plenty Of Parking In Your Private 4 Car Driveway With Motion Lights. Cool Off In Your Amazing 20X40 In Ground Pool With Plenty Of Space In Your Backyard Oasis Including Outdoor Dining On A Spacious Deck Overlooking Your Sparkling Pool And Garden Area, Perfect For Outdoor Gatherings!
Pending
$899,000
27 Beverly Road, Farmingdale, NY 11735
4beds
2,627sqft
Single Family Residence, Residential
Built in 1954
9,800 Square Feet Lot
$-- Zestimate®
$342/sqft
$-- HOA
What's special
Wood burning fireplaceCentral airGarden areaHuge primary bedroomMotion lightsLaundry roomSpacious deck
- 169 days |
- 59 |
- 0 |
Zillow last checked: 8 hours ago
Listing updated: October 10, 2025 at 02:09pm
Listing by:
Better Homes And Gardens Dream 516-799-7999,
Providenza Polizzi Ippoliti 917-560-4411
Source: OneKey® MLS,MLS#: 901874
Facts & features
Interior
Bedrooms & bathrooms
- Bedrooms: 4
- Bathrooms: 2
- Full bathrooms: 2
Bedroom 1
- Level: First
Bedroom 2
- Description: Large Primary With A Walk In Closet , Jack And Jill Full Bathroom Accessible From Primary And Hallway
- Level: Second
Bedroom 3
- Level: Second
Bedroom 4
- Level: Second
Bathroom 1
- Level: First
Bathroom 2
- Level: First
Bathroom 3
- Level: Second
Basement
- Description: Full Finished W/OSE, Tiled Floors, Recreation Room, Office, Boiler And Hot Water Heater
- Level: Basement
Dining room
- Description: W/Entrance To Garage
- Level: First
Kitchen
- Description: Eat In Kitchen With Entrance To Backyard & Deck
- Level: First
Living room
- Description: Large Living Room W/Wood Burning Fireplace
- Level: First
Loft
- Level: First
Heating
- Baseboard, Oil
Cooling
- Central Air
Appliances
- Included: Dishwasher, Dryer, Range, Refrigerator, Washer
Features
- First Floor Bedroom, Eat-in Kitchen, Kitchen Island, Open Kitchen
- Basement: Finished,Full
- Attic: Partial
- Number of fireplaces: 1
Interior area
- Total structure area: 2,627
- Total interior livable area: 2,627 sqft
Property
Parking
- Total spaces: 4
- Parking features: Driveway
- Has uncovered spaces: Yes
Features
- Has private pool: Yes
- Pool features: Diving Board, Fenced, In Ground
Lot
- Size: 9,800 Square Feet
- Dimensions: 75 x 140
Details
- Parcel number: 2489481290000260
- Special conditions: None
Construction
Type & style
- Home type: SingleFamily
- Architectural style: Colonial
- Property subtype: Single Family Residence, Residential
Materials
- Vinyl Siding
Condition
- Year built: 1954
Utilities & green energy
- Sewer: Public Sewer
- Water: Public
- Utilities for property: Electricity Connected, Sewer Connected, Water Connected
Community & HOA
HOA
- Has HOA: No
Location
- Region: Farmingdale
Financial & listing details
- Price per square foot: $342/sqft
- Tax assessed value: $594,000
- Annual tax amount: $17,249
- Date on market: 8/15/2025
- Cumulative days on market: 166 days
- Listing agreement: Exclusive Right To Sell
- Electric utility on property: Yes
Estimated market value
Not available
Estimated sales range
Not available
Not available
Price history
Price history
| Date | Event | Price |
|---|---|---|
| 10/10/2025 | Pending sale | $899,000$342/sqft |
Source: | ||
| 10/6/2025 | Listing removed | $899,000$342/sqft |
Source: | ||
| 8/15/2025 | Listed for sale | $899,000+218.2%$342/sqft |
Source: | ||
| 12/18/2000 | Sold | $282,500$108/sqft |
Source: Public Record Report a problem | ||
Public tax history
Public tax history
| Year | Property taxes | Tax assessment |
|---|---|---|
| 2024 | -- | $594 -5.6% |
| 2023 | -- | $629 +0.5% |
| 2022 | -- | $626 |
Find assessor info on the county website
BuyAbility℠ payment
Estimated monthly payment
Boost your down payment with 6% savings match
Earn up to a 6% match & get a competitive APY with a *. Zillow has partnered with to help get you home faster.
Learn more*Terms apply. Match provided by Foyer. Account offered by Pacific West Bank, Member FDIC.Climate risks
Neighborhood: 11735
Nearby schools
GreatSchools rating
- 6/10Woodward Parkway Elementary SchoolGrades: K-5Distance: 0.9 mi
- 6/10Howitt SchoolGrades: 6-8Distance: 0.9 mi
- 7/10Farmingdale Senior High SchoolGrades: 9-12Distance: 1.5 mi
Schools provided by the listing agent
- Elementary: Woodward Parkway Elementary School
- Middle: Howitt School
- High: Farmingdale Senior High School
Source: OneKey® MLS. This data may not be complete. We recommend contacting the local school district to confirm school assignments for this home.
- Loading
