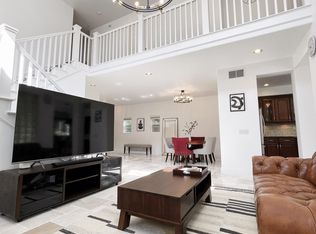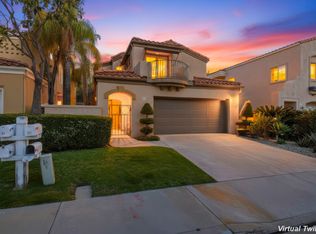Sold for $1,370,000
Listing Provided by:
Tim Morissette DRE #00629590 949-412-2233,
Coldwell Banker Realty,
Matthew Morissette DRE #02130561,
Coldwell Banker Realty
Bought with: IRN Realty
$1,370,000
27 Blazewood, Foothill Ranch, CA 92610
3beds
2,115sqft
Single Family Residence
Built in 1994
3,610 Square Feet Lot
$1,362,700 Zestimate®
$648/sqft
$4,660 Estimated rent
Home value
$1,362,700
$1.25M - $1.49M
$4,660/mo
Zestimate® history
Loading...
Owner options
Explore your selling options
What's special
Live the Southern California lifestyle in the wonderful hillside community of Foothill Ranch at your new home, 27 Blazewood. If you’d like to wake up to songbirds and go to bed at night to the hooting of owls, this is the home for you. Nestled on a quiet, tree-lined street and backed by a lush greenbelt, this home offers plenty of privacy. This striking property boasts luxurious upgrades that surpass every home in its price range. The inviting courtyard is a perfect retreat for the weekend gardener. Exquisite interior architecture and light-filled rooms welcome you, while the family-oriented floor plan provides comfort and casual living space for everyone. This home is designed to meet all your needs, featuring three bedrooms, 2.5 baths, a loft, and an office (which could easily be converted into a 4th bedroom). Custom upgrades include: freshly painted exterior and interior, new carpeting, laminate hardwood flooring, remodeled kitchen, new vinyl windows, custom casement windows, new ceiling fans, recessed lighting, upgraded light fixtures, newer furnace and air conditioning, upgraded baseboards, 17 solar panels with an average monthly electric bill of $20-$30, downstairs powder room and convenient laundry room—direct access to the garage with custom cabinets. A sweeping staircase leads to the upstairs bedrooms, including the primary suite. This suite features vaulted ceilings, large windows overlooking the lush greenbelt, a private deck, a newly renovated bath with dual vanities, a separate shower enclosure, a large soaking tub, a skylight, and a spacious walk-in closet. The private backyard is perfect for entertaining, featuring a California room with a T.V., brick pavers, and a spa. This home has it all! Don’t wait—this one won’t last long at this price.
Zillow last checked: 8 hours ago
Listing updated: February 13, 2025 at 02:17pm
Listing Provided by:
Tim Morissette DRE #00629590 949-412-2233,
Coldwell Banker Realty,
Matthew Morissette DRE #02130561,
Coldwell Banker Realty
Bought with:
Xinqiang Hu, DRE #02052977
IRN Realty
Source: CRMLS,MLS#: OC24255217 Originating MLS: California Regional MLS
Originating MLS: California Regional MLS
Facts & features
Interior
Bedrooms & bathrooms
- Bedrooms: 3
- Bathrooms: 3
- Full bathrooms: 2
- 1/2 bathrooms: 1
- Main level bathrooms: 1
Primary bedroom
- Features: Primary Suite
Bedroom
- Features: All Bedrooms Up
Bathroom
- Features: Bathtub, Dual Sinks, Remodeled, Soaking Tub, Separate Shower, Tile Counters, Tub Shower, Upgraded, Vanity
Kitchen
- Features: Granite Counters, Remodeled, Updated Kitchen
Other
- Features: Walk-In Closet(s)
Heating
- Central, Forced Air, Fireplace(s), Natural Gas
Cooling
- Central Air, Electric
Appliances
- Included: Built-In Range, Dishwasher, Electric Oven, Gas Cooktop, Disposal, Gas Water Heater, Ice Maker, Microwave, Water Heater
- Laundry: Electric Dryer Hookup, Gas Dryer Hookup, Inside, Laundry Room
Features
- Breakfast Bar, Built-in Features, Balcony, Breakfast Area, Crown Molding, Granite Counters, High Ceilings, Recessed Lighting, All Bedrooms Up, Loft, Primary Suite, Walk-In Closet(s)
- Flooring: Carpet, Vinyl
- Doors: Mirrored Closet Door(s), Panel Doors, Sliding Doors
- Windows: Blinds, Double Pane Windows, Screens
- Has fireplace: Yes
- Fireplace features: Family Room, Gas, Gas Starter
- Common walls with other units/homes: No Common Walls
Interior area
- Total interior livable area: 2,115 sqft
Property
Parking
- Total spaces: 4
- Parking features: Concrete, Door-Multi, Direct Access, Driveway, Garage Faces Front, Garage, Garage Door Opener, Off Street, Side By Side
- Attached garage spaces: 2
- Uncovered spaces: 2
Features
- Levels: Two
- Stories: 2
- Entry location: 1
- Patio & porch: Arizona Room, Brick, Covered, Deck, Stone, Wood
- Exterior features: Awning(s)
- Pool features: Fenced, Filtered, Gunite, Gas Heat, Heated, In Ground, Association
- Has spa: Yes
- Spa features: Above Ground, Fiberglass, Heated, Private
- Fencing: Average Condition,Stucco Wall
- Has view: Yes
- View description: Trees/Woods
Lot
- Size: 3,610 sqft
- Features: Back Yard, Front Yard, Sprinklers In Rear, Sprinklers In Front, Lawn, Landscaped, Sprinklers Timer, Sprinkler System
Details
- Parcel number: 60102230
- Zoning: R1
- Special conditions: Standard
Construction
Type & style
- Home type: SingleFamily
- Architectural style: Spanish
- Property subtype: Single Family Residence
Materials
- Drywall, Concrete, Stone, Stucco
- Foundation: Slab
- Roof: Concrete
Condition
- Turnkey
- New construction: No
- Year built: 1994
Details
- Builder model: Plan1
- Builder name: Bramalea
Utilities & green energy
- Electric: 220 Volts Other, Photovoltaics Third-Party Owned, See Remarks
- Sewer: Public Sewer
- Water: Public
- Utilities for property: Cable Available, Electricity Connected, Natural Gas Connected, Phone Available, Sewer Connected, Water Connected
Green energy
- Energy efficient items: Windows
- Energy generation: Solar
Community & neighborhood
Security
- Security features: Carbon Monoxide Detector(s), Smoke Detector(s)
Community
- Community features: Biking, Curbs, Foothills, Gutter(s), Hiking, Storm Drain(s), Street Lights, Suburban
Location
- Region: Foothill Ranch
- Subdivision: Beverly Court (Fbc)
HOA & financial
HOA
- Has HOA: Yes
- HOA fee: $110 monthly
- Amenities included: Clubhouse, Sport Court, Meeting Room, Meeting/Banquet/Party Room, Outdoor Cooking Area, Other Courts, Barbecue, Picnic Area, Playground, Pickleball, Pool, Spa/Hot Tub, Tennis Court(s), Trail(s)
- Association name: Foothill Ranch Maintance
- Association phone: 949-412-2233
Other
Other facts
- Listing terms: Cash,Cash to New Loan,Conventional
- Road surface type: Paved
Price history
| Date | Event | Price |
|---|---|---|
| 2/19/2025 | Listing removed | $4,700$2/sqft |
Source: CRMLS #AR25033697 Report a problem | ||
| 2/16/2025 | Listed for rent | $4,700$2/sqft |
Source: CRMLS #AR25033697 Report a problem | ||
| 2/13/2025 | Sold | $1,370,000+1.5%$648/sqft |
Source: | ||
| 2/9/2025 | Pending sale | $1,349,900$638/sqft |
Source: | ||
| 1/26/2025 | Contingent | $1,349,900$638/sqft |
Source: | ||
Public tax history
| Year | Property taxes | Tax assessment |
|---|---|---|
| 2025 | $6,845 +3.4% | $652,984 +2% |
| 2024 | $6,620 +2.4% | $640,181 +2% |
| 2023 | $6,465 +1.8% | $627,629 +2% |
Find assessor info on the county website
Neighborhood: 92610
Nearby schools
GreatSchools rating
- 7/10Foothill Ranch Elementary SchoolGrades: K-6Distance: 0.5 mi
- 7/10Rancho Santa Margarita Intermediate SchoolGrades: 7-8Distance: 5.4 mi
- 10/10Trabuco Hills High SchoolGrades: 9-12Distance: 2.4 mi
Schools provided by the listing agent
- Elementary: Foothill Ranch
- Middle: Rancho Santa Margarita
- High: Trabuco Hills
Source: CRMLS. This data may not be complete. We recommend contacting the local school district to confirm school assignments for this home.
Get a cash offer in 3 minutes
Find out how much your home could sell for in as little as 3 minutes with a no-obligation cash offer.
Estimated market value$1,362,700
Get a cash offer in 3 minutes
Find out how much your home could sell for in as little as 3 minutes with a no-obligation cash offer.
Estimated market value
$1,362,700

