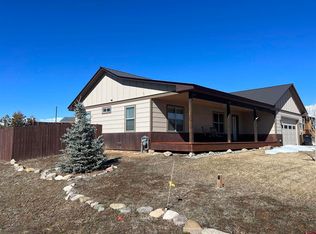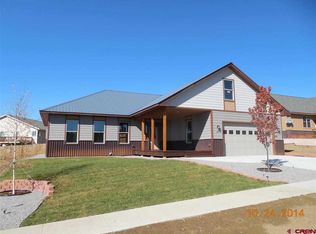Sold cren member
$547,500
27 Brookside Trail, Bayfield, CO 81122
3beds
1,945sqft
Stick Built
Built in 2015
10,454.4 Square Feet Lot
$564,100 Zestimate®
$281/sqft
$2,730 Estimated rent
Home value
$564,100
$525,000 - $604,000
$2,730/mo
Zestimate® history
Loading...
Owner options
Explore your selling options
What's special
Situated on a generous lot just 5 minutes to downtown Bayfield, this charming residence built in 2014 invites you to experience spacious comfort and thoughtful design. The covered front deck welcomes you in and upon entering the home, you’ll immediately feel the cozy ambiance created by the tongue and groove ceilings and warm accents. The heart of this home is its expansive great room, featuring an open layout that fosters connectivity and ease. With a split floorplan, the primary suite enjoys its own secluded space on one side of the home, offering privacy from the rest of the bedrooms. The kitchen has ample counter and cabinet space and an island with seating, ideal for entertaining and enjoying casual meals. The kitchen/dining area offers access to the patio and backyard with plenty of usable area, and a shed for additional storage. The primary suite hosts a spacious closet with well-designed built-ins, and a full bathroom with a double vanity and separate bathtub. The other two bedrooms are generously sized with good closet space, and they share the full hall bathroom. There is a pantry and additional storage cabinets in the laundry room, which leads out to the large two car garage. There is extra room on the side of the house for additional parking including RVs (in accordance with Homestead Trails Rules and Regs). Don't miss the opportunity to make this exceptional and easy home yours!
Zillow last checked: 8 hours ago
Listing updated: May 15, 2024 at 11:29am
Listed by:
Deven Meininger 970-903-8316,
The Wells Group of Durango, LLC
Bought with:
Molly Malarsie
Keller Williams Realty Urban Elite, LLC
Frank Sandoval
Keller Williams Realty Southwest Associates, LLC
Source: CREN,MLS#: 811510
Facts & features
Interior
Bedrooms & bathrooms
- Bedrooms: 3
- Bathrooms: 2
- Full bathrooms: 2
Dining room
- Features: Kitchen Island, Kitchen/Dining, Living Room Dining
Cooling
- Window Unit(s), Ceiling Fan(s)
Appliances
- Included: Range, Refrigerator, Dishwasher, Washer, Dryer, Disposal, Microwave
Features
- Ceiling Fan(s), Pantry, Walk-In Closet(s)
- Flooring: Carpet-Partial, Tile
- Windows: Window Coverings
- Basement: Crawl Space
Interior area
- Total structure area: 1,945
- Total interior livable area: 1,945 sqft
Property
Parking
- Total spaces: 2
- Parking features: Attached Garage
- Attached garage spaces: 2
Features
- Levels: One
- Stories: 1
- Patio & porch: Deck, Covered Porch
Lot
- Size: 10,454 sqft
Details
- Additional structures: Shed(s), Shed/Storage
- Parcel number: 567715202002
- Zoning description: Residential Single Family
Construction
Type & style
- Home type: SingleFamily
- Property subtype: Stick Built
Materials
- Metal Siding, Wood Siding
- Roof: Metal
Condition
- New construction: No
- Year built: 2015
Utilities & green energy
- Sewer: Public Sewer
- Water: Central Water
- Utilities for property: Electricity Connected, Natural Gas Connected, Cable Connected, Internet
Community & neighborhood
Location
- Region: Bayfield
- Subdivision: Homestead Trails
HOA & financial
HOA
- Has HOA: Yes
- Association name: Homestead Trails
Other
Other facts
- Road surface type: Paved
Price history
| Date | Event | Price |
|---|---|---|
| 7/28/2025 | Listing removed | $2,700$1/sqft |
Source: Zillow Rentals | ||
| 7/16/2025 | Listed for rent | $2,700$1/sqft |
Source: Zillow Rentals | ||
| 5/14/2024 | Sold | $547,500$281/sqft |
Source: | ||
| 4/22/2024 | Contingent | $547,500$281/sqft |
Source: | ||
| 4/12/2024 | Price change | $547,500-0.3%$281/sqft |
Source: | ||
Public tax history
| Year | Property taxes | Tax assessment |
|---|---|---|
| 2025 | $1,514 +10.3% | $32,600 +16.9% |
| 2024 | $1,372 -0.1% | $27,890 -3.6% |
| 2023 | $1,374 -3.9% | $28,930 +25.5% |
Find assessor info on the county website
Neighborhood: 81122
Nearby schools
GreatSchools rating
- NABayfield Primary SchoolGrades: PK-2Distance: 2 mi
- 5/10Bayfield Middle SchoolGrades: 6-8Distance: 2.6 mi
- 5/10Bayfield High SchoolGrades: 9-12Distance: 2.2 mi
Schools provided by the listing agent
- Elementary: Bayfield K-5
- Middle: Bayfield 6-8
- High: Bayfield 9-12
Source: CREN. This data may not be complete. We recommend contacting the local school district to confirm school assignments for this home.

Get pre-qualified for a loan
At Zillow Home Loans, we can pre-qualify you in as little as 5 minutes with no impact to your credit score.An equal housing lender. NMLS #10287.

