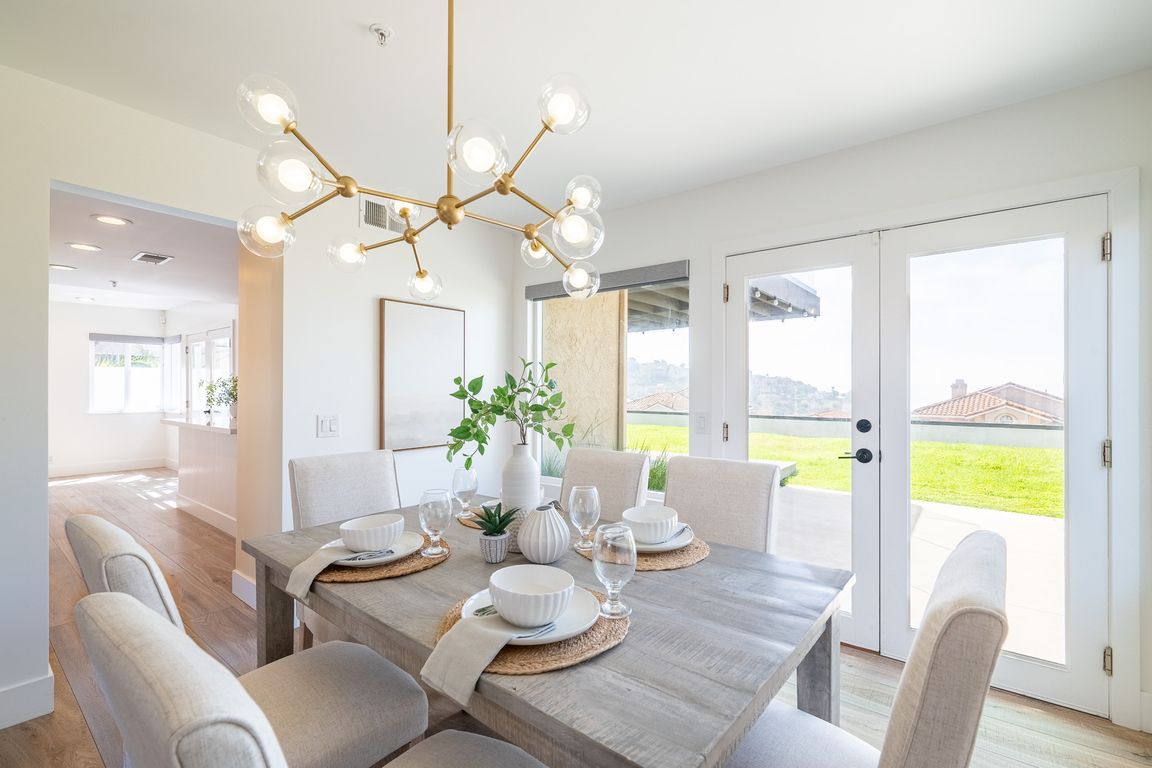
For salePrice cut: $110K (9/26)
$1,990,000
5beds
1,935sqft
27 Burriana, San Clemente, CA 92672
5beds
1,935sqft
Single family residence
Built in 1987
4,500 sqft
2 Attached garage spaces
$1,028 price/sqft
$250 monthly HOA fee
What's special
This completely remodeled 5-bedroom home in sought-after Montego offers breathtaking views from nearly every room. Inside the front door, you’ll find soaring ceilings, fresh paint, new wide-plank LVP floors, modern fixtures and large windows that fill the space with natural light. Even with all that, your eyes will still be immediately ...
- 186 days |
- 1,495 |
- 80 |
Source: CRMLS,MLS#: WS25215159 Originating MLS: California Regional MLS
Originating MLS: California Regional MLS
Travel times
Living Room
Kitchen
Primary Bedroom
Living Room
Bedroom
Bedroom
Bedroom
Zillow last checked: 8 hours ago
Listing updated: September 26, 2025 at 04:29pm
Listing Provided by:
RAYMOND TSAI DRE #01784303 626-214-6780,
Pinnacle Real Estate Group
Source: CRMLS,MLS#: WS25215159 Originating MLS: California Regional MLS
Originating MLS: California Regional MLS
Facts & features
Interior
Bedrooms & bathrooms
- Bedrooms: 5
- Bathrooms: 3
- Full bathrooms: 2
- 1/2 bathrooms: 1
- Main level bathrooms: 1
Rooms
- Room types: Bedroom, Family Room, Kitchen, Laundry, Living Room, Primary Bedroom
Primary bedroom
- Features: Primary Suite
Bedroom
- Features: All Bedrooms Up
Bathroom
- Features: Bathroom Exhaust Fan, Bathtub, Dual Sinks, Enclosed Toilet, Separate Shower, Tub Shower, Walk-In Shower
Kitchen
- Features: Kitchen/Family Room Combo
Heating
- Central
Cooling
- Central Air
Appliances
- Included: Built-In Range, Double Oven, Dishwasher, Gas Cooktop, Disposal, Gas Oven, Gas Range, Refrigerator, Range Hood, Vented Exhaust Fan, Water Heater
- Laundry: In Garage
Features
- Balcony, Ceiling Fan(s), High Ceilings, Recessed Lighting, Storage, All Bedrooms Up, Primary Suite
- Has fireplace: Yes
- Fireplace features: Family Room
- Common walls with other units/homes: No Common Walls
Interior area
- Total interior livable area: 1,935 sqft
Property
Parking
- Total spaces: 2
- Parking features: Garage
- Attached garage spaces: 2
Features
- Levels: Two
- Stories: 2
- Entry location: ground level
- Patio & porch: Deck, Open, Patio
- Pool features: None
- Spa features: None
- Has view: Yes
- View description: Mountain(s), Neighborhood, Ocean, Trees/Woods
- Has water view: Yes
- Water view: Ocean
Lot
- Size: 4,500 Square Feet
- Features: Back Yard, Front Yard, Yard
Details
- Parcel number: 68809420
- Special conditions: Standard
Construction
Type & style
- Home type: SingleFamily
- Property subtype: Single Family Residence
Condition
- New construction: No
- Year built: 1987
Utilities & green energy
- Sewer: Public Sewer
- Water: Public
Community & HOA
Community
- Features: Mountainous, Suburban, Sidewalks
HOA
- Has HOA: Yes
- Amenities included: Maintenance Front Yard
- HOA fee: $250 monthly
- HOA name: Via Borba Community Association
- HOA phone: 800-232-7517
Location
- Region: San Clemente
Financial & listing details
- Price per square foot: $1,028/sqft
- Tax assessed value: $2,132,820
- Date on market: 9/20/2025
- Cumulative days on market: 187 days
- Listing terms: Cash,Cash to New Loan,Conventional,1031 Exchange