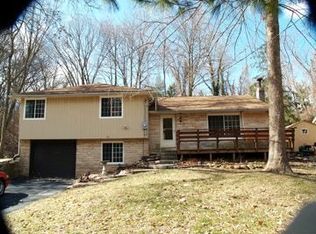Closed
Listing Provided by:
Rodney C Wallner 314-250-5050,
Berkshire Hathaway HomeServices Select Properties
Bought with: Mustard Seed Realty
$270,000
27 Carr Park Rd, Belleville, IL 62223
3beds
2,250sqft
Single Family Residence
Built in 1941
2.07 Acres Lot
$271,000 Zestimate®
$120/sqft
$2,440 Estimated rent
Home value
$271,000
$257,000 - $285,000
$2,440/mo
Zestimate® history
Loading...
Owner options
Explore your selling options
What's special
Welcome to this charming 3 bedroom, 2.5 bathroom home that sits on a private lot and is conveniently located close to everything! The home welcomes you in with high ceilings, neutral paint colors and a family room featuring a wood burning fireplace. The dining room hosts beautiful wood beams across the vaulted ceiling and opens nicely to the kitchen that features soft close cabinets, all stainless steel appliances, complimenting counters and a large pantry. The primary bedroom is spacious with dual closets and private bathroom. Both secondary bedrooms are nicely sized with large closets. Step outside and enjoy the private patios. Attached oversized two car garage. With an additional detached garage is the perfect space for a workshop, additional parking and storage.
Zillow last checked: 8 hours ago
Listing updated: December 16, 2025 at 09:01am
Listing Provided by:
Rodney C Wallner 314-250-5050,
Berkshire Hathaway HomeServices Select Properties
Bought with:
Tristan Reising, 471.021788
Mustard Seed Realty
Source: MARIS,MLS#: 25055982 Originating MLS: Southwestern Illinois Board of REALTORS
Originating MLS: Southwestern Illinois Board of REALTORS
Facts & features
Interior
Bedrooms & bathrooms
- Bedrooms: 3
- Bathrooms: 3
- Full bathrooms: 2
- 1/2 bathrooms: 1
- Main level bathrooms: 1
Heating
- Forced Air
Cooling
- Ceiling Fan(s), Central Air
Appliances
- Laundry: Laundry Room, Main Level
Features
- Has basement: No
- Number of fireplaces: 1
- Fireplace features: Wood Burning
Interior area
- Total structure area: 2,250
- Total interior livable area: 2,250 sqft
- Finished area above ground: 2,250
- Finished area below ground: 0
Property
Parking
- Total spaces: 2
- Parking features: Additional Parking, Attached, Detached
- Attached garage spaces: 2
Features
- Levels: Two
- Fencing: Fenced
Lot
- Size: 2.07 Acres
Details
- Parcel number: 0701.0205031
- Special conditions: Standard
Construction
Type & style
- Home type: SingleFamily
- Architectural style: Traditional
- Property subtype: Single Family Residence
Materials
- Brick, Vinyl Siding
Condition
- Year built: 1941
Utilities & green energy
- Electric: Ameren
- Sewer: Public Sewer
- Water: Public
- Utilities for property: Electricity Available, Electricity Connected, Natural Gas Connected, Sewer Connected
Community & neighborhood
Location
- Region: Belleville
- Subdivision: Commodore Heights 3rd Add
Other
Other facts
- Listing terms: Cash,Conventional,FHA,VA Loan
Price history
| Date | Event | Price |
|---|---|---|
| 12/15/2025 | Sold | $270,000-5.3%$120/sqft |
Source: | ||
| 11/10/2025 | Pending sale | $285,000$127/sqft |
Source: | ||
| 10/9/2025 | Price change | $285,000-5%$127/sqft |
Source: | ||
| 8/22/2025 | Price change | $299,999-4.8%$133/sqft |
Source: | ||
| 8/15/2025 | Listed for sale | $315,000+61.5%$140/sqft |
Source: | ||
Public tax history
| Year | Property taxes | Tax assessment |
|---|---|---|
| 2023 | $5,497 +6.3% | $68,795 +10.2% |
| 2022 | $5,169 +7.3% | $62,428 +10.1% |
| 2021 | $4,817 -3% | $56,682 -1.5% |
Find assessor info on the county website
Neighborhood: 62223
Nearby schools
GreatSchools rating
- 5/10Harmony Intermediate CenterGrades: 4-6Distance: 1.3 mi
- 6/10Emge Junior High SchoolGrades: 7-8Distance: 1.3 mi
- NACenter for Academic & Vocational Excellence (The Cave)Grades: 9-12Distance: 1.8 mi
Schools provided by the listing agent
- High: Belleville High School-West
Source: MARIS. This data may not be complete. We recommend contacting the local school district to confirm school assignments for this home.
Get a cash offer in 3 minutes
Find out how much your home could sell for in as little as 3 minutes with a no-obligation cash offer.
Estimated market value$271,000
Get a cash offer in 3 minutes
Find out how much your home could sell for in as little as 3 minutes with a no-obligation cash offer.
Estimated market value
$271,000
