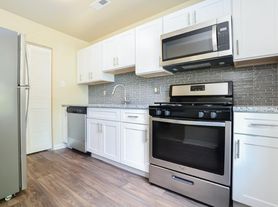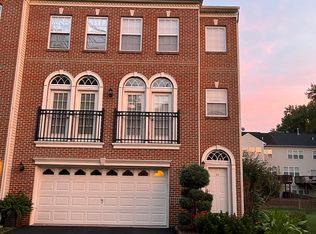A spacious and well-maintained townhome (1,550 Sq Ft) in Brennan Estates is available for the rent. Offering 3 bedrooms and 2 1/2 baths, this home has all the room you want.
As you arrive, you'll immediately notice the convenience of a private driveway and a one-car attached garage with interior access. Upon stepping inside the first floor, you'll be greeted by a spacious foyer that leads to a versatile great room, offering various possibilities for use. Adjacent to the great room is a conveniently located laundry room. Moving to the main floor, you'll discover an expansive living room, perfect for relaxation and entertaining. A powder room is conveniently situated nearby. The dining room provides an elegant space for formal meals, and the kitchen complete with stainless steel appliances and opens up to a walkout deck, offering an ideal spot for outdoor dining and leisure. You'll find two sizable bedrooms and a full hall bath on the third floor. The master bedroom offers a modern full bath and a walk-in closet. Washer, dryer, and refrigerator included. A great location, close to everything but in your own quiet neighborhood and comes under the highly acclaimed Appoquinimink School District and Olive B Loss Elementary School is a recognized National Blue Ribbon School.
Within the Brennan Estates community, you'll have access to various amenities, including a community pool, walking paths, and multiple playgrounds. These features offer ample opportunities for outdoor activities. Be sure to see 27 Carrick ln and looking for tenants with 650 Plus Credit Score.
Will be disclosed once tenant is finalized.
Townhouse for rent
Accepts Zillow applications
$2,400/mo
27 Carrick Ln, Bear, DE 19701
3beds
1,550sqft
Price may not include required fees and charges.
Townhouse
Available now
No pets
Central air
In unit laundry
Attached garage parking
-- Heating
What's special
Multiple playgroundsCommunity poolWalkout deckWalking pathsVersatile great roomConveniently located laundry roomPowder room
- 76 days
- on Zillow |
- -- |
- -- |
Travel times
Facts & features
Interior
Bedrooms & bathrooms
- Bedrooms: 3
- Bathrooms: 3
- Full bathrooms: 2
- 1/2 bathrooms: 1
Cooling
- Central Air
Appliances
- Included: Dishwasher, Dryer, Washer
- Laundry: In Unit
Features
- Walk In Closet
- Flooring: Hardwood
Interior area
- Total interior livable area: 1,550 sqft
Property
Parking
- Parking features: Attached, Off Street
- Has attached garage: Yes
- Details: Contact manager
Features
- Exterior features: Walk In Closet
Details
- Parcel number: 1104620251
Construction
Type & style
- Home type: Townhouse
- Property subtype: Townhouse
Building
Management
- Pets allowed: No
Community & HOA
Location
- Region: Bear
Financial & listing details
- Lease term: 1 Year
Price history
| Date | Event | Price |
|---|---|---|
| 9/9/2025 | Price change | $2,400-4%$2/sqft |
Source: Zillow Rentals | ||
| 7/19/2025 | Listed for rent | $2,500$2/sqft |
Source: Zillow Rentals | ||
| 7/9/2023 | Listing removed | -- |
Source: Zillow Rentals | ||
| 6/30/2023 | Listed for rent | $2,500$2/sqft |
Source: Zillow Rentals | ||
| 6/26/2023 | Sold | $325,000$210/sqft |
Source: | ||

