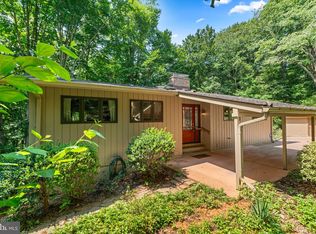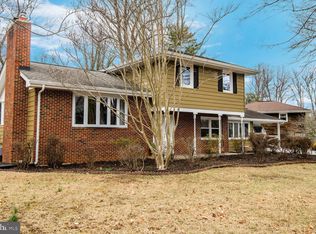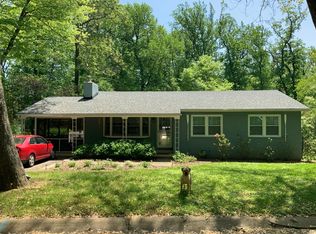Sold for $764,900
$764,900
27 Cascade Rd, Arnold, MD 21012
4beds
2,652sqft
Single Family Residence
Built in 1965
0.82 Acres Lot
$761,600 Zestimate®
$288/sqft
$3,851 Estimated rent
Home value
$761,600
$708,000 - $815,000
$3,851/mo
Zestimate® history
Loading...
Owner options
Explore your selling options
What's special
Picturesque captivating 4/5 Bed/3.5 classic white colonial with charm, character and ambiance! Clean neutral palette* Nestled on quiet cul de sac this sleek 2021 renovation offers remodelled kitchen,: granite countertops/custom backsplash,stainless appliances, decorator lighting plus island with seating. All bathrooms (2021) totally remodelled with professional designer look: walk in ceramic showers/low maintenance ceramic flooring. Oversized living room w/ fireplace opens to welcoming airy sunroom (currently utilized as separate dining room ) Hardwood flooring throughout 1st and 2nd floors. Bedroom/full bath/ family room, office, laundry room , storage and low maintenance plank tile flooring complete the lower level. Office offers separate entrance.The walk out slider - a sought after feature -adjoins brick walkway. The sunny deck and overlooks expansive private rear yard! Newer detached garage is adjacent to level patio- ideal for small gatherings or entertaining on a larger scale! NEW Roof and Windows (2021) Freshly painted throughout! Pull down stairs to huge attic space! Pines on the Severn (aka Hidden Hills) boasts tons of amenities:community pier, moorings, kayak/paddleboard storage ,boat slips on Chase Creek (adjoining Severn River) plus basketball, tennis courts plus playground. Memberships available for CCSC (Chase Creek Swim Club) Close proximity to Rts #50,#2, BWI Airport, USNA activities as well as downtown historic Annapolis. The easy access to the B&A Hike/Bike Trail provides great biking,jogging or walking!
Zillow last checked: 8 hours ago
Listing updated: December 22, 2025 at 12:02pm
Listed by:
Linda Buckley 410-991-8369,
Coldwell Banker Realty
Bought with:
Colleen Kerrigan, 5018629
Redfin Corp
Source: Bright MLS,MLS#: MDAA2117502
Facts & features
Interior
Bedrooms & bathrooms
- Bedrooms: 4
- Bathrooms: 4
- Full bathrooms: 3
- 1/2 bathrooms: 1
- Main level bathrooms: 1
Primary bedroom
- Level: Upper
Bedroom 2
- Level: Upper
Bedroom 3
- Level: Upper
Bedroom 4
- Features: Flooring - Carpet
- Level: Lower
Primary bathroom
- Level: Upper
Bathroom 1
- Features: Attic - Pull-Down Stairs, Bathroom - Tub Shower, Countertop(s) - Solid Surface, Flooring - Ceramic Tile, Flooring - Heavy Duty
- Level: Upper
Dining room
- Features: Ceiling Fan(s), Lighting - Wall sconces, Window Treatments
- Level: Main
Family room
- Features: Fireplace - Wood Burning, Built-in Features, Flooring - Ceramic Tile
- Level: Lower
Foyer
- Level: Main
Other
- Level: Lower
Half bath
- Features: Flooring - Ceramic Tile
- Level: Main
Kitchen
- Features: Breakfast Bar, Granite Counters, Flooring - Ceramic Tile, Kitchen Island, Eat-in Kitchen, Kitchen - Electric Cooking, Lighting - Ceiling, Lighting - Pendants, Pantry
- Level: Main
Laundry
- Level: Lower
Living room
- Features: Fireplace - Wood Burning, Flooring - HardWood, Window Treatments
- Level: Main
Office
- Level: Lower
Utility room
- Level: Lower
Heating
- Programmable Thermostat, Forced Air, Zoned, Natural Gas
Cooling
- Central Air, Programmable Thermostat, Electric
Appliances
- Included: Down Draft, Dishwasher, Disposal, Exhaust Fan, Ice Maker, Microwave, Self Cleaning Oven, Refrigerator, Stainless Steel Appliance(s), Water Heater, Built-In Range, Dryer, Oven/Range - Electric, Electric Water Heater, Gas Water Heater
- Laundry: Dryer In Unit, Washer In Unit, Laundry Room
Features
- Breakfast Area, Floor Plan - Traditional, Formal/Separate Dining Room, Kitchen Island, Kitchen - Gourmet, Recessed Lighting, Upgraded Countertops, Dry Wall, Wood Walls
- Flooring: Ceramic Tile, Hardwood, Wood, Heavy Duty
- Doors: Sliding Glass, Storm Door(s)
- Windows: Double Hung, Double Pane Windows, Insulated Windows, Window Treatments
- Basement: Full,Exterior Entry,Interior Entry,Sump Pump,Walk-Out Access,Windows,Improved,Shelving
- Number of fireplaces: 1
- Fireplace features: Wood Burning, Mantel(s)
Interior area
- Total structure area: 2,702
- Total interior livable area: 2,652 sqft
- Finished area above ground: 2,652
Property
Parking
- Total spaces: 5
- Parking features: Garage Faces Front, Garage Door Opener, Storage, Crushed Stone, Gravel, Detached, Driveway
- Garage spaces: 1
- Uncovered spaces: 4
Accessibility
- Accessibility features: None
Features
- Levels: Three
- Stories: 3
- Exterior features: Lighting, Storage, Bump-outs
- Pool features: None
- Has view: Yes
- View description: Garden, Trees/Woods
- Waterfront features: Canoe/Kayak, Fishing Allowed, Private Access, Swimming Allowed
- Body of water: Chase Creek / Severn River
Lot
- Size: 0.82 Acres
- Features: Backs to Trees, Cul-De-Sac, Front Yard, Landscaped, Wooded
Details
- Additional structures: Above Grade
- Parcel number: 020342608504000
- Zoning: R2
- Special conditions: Standard
Construction
Type & style
- Home type: SingleFamily
- Architectural style: Traditional
- Property subtype: Single Family Residence
Materials
- Asphalt, Aluminum Siding
- Foundation: Other
- Roof: Architectural Shingle
Condition
- Very Good
- New construction: No
- Year built: 1965
- Major remodel year: 2021
Details
- Builder name: Custom Renovation
Utilities & green energy
- Electric: 200+ Amp Service
- Sewer: On Site Septic
- Water: Public
- Utilities for property: Cable Connected, Other Internet Service
Community & neighborhood
Location
- Region: Arnold
- Subdivision: Pines On The Severn
Other
Other facts
- Listing agreement: Exclusive Right To Sell
- Ownership: Fee Simple
- Road surface type: Black Top
Price history
| Date | Event | Price |
|---|---|---|
| 7/11/2025 | Sold | $764,900-1.3%$288/sqft |
Source: | ||
| 6/22/2025 | Contingent | $774,900$292/sqft |
Source: | ||
| 6/20/2025 | Listed for sale | $774,900+93.7%$292/sqft |
Source: | ||
| 4/26/2023 | Listing removed | -- |
Source: Zillow Rentals Report a problem | ||
| 4/24/2023 | Listed for rent | $4,300$2/sqft |
Source: Zillow Rentals Report a problem | ||
Public tax history
| Year | Property taxes | Tax assessment |
|---|---|---|
| 2025 | -- | $462,467 +6.7% |
| 2024 | $4,745 +0.7% | $433,300 +0.4% |
| 2023 | $4,711 +5% | $431,367 +0.5% |
Find assessor info on the county website
Neighborhood: 21012
Nearby schools
GreatSchools rating
- 10/10Arnold Elementary SchoolGrades: K-5Distance: 1 mi
- 9/10Severn River Middle SchoolGrades: 6-8Distance: 2.7 mi
- 8/10Broadneck High SchoolGrades: 9-12Distance: 3 mi
Schools provided by the listing agent
- Elementary: Arnold
- Middle: Severn River
- High: Broadneck
- District: Anne Arundel County Public Schools
Source: Bright MLS. This data may not be complete. We recommend contacting the local school district to confirm school assignments for this home.
Get a cash offer in 3 minutes
Find out how much your home could sell for in as little as 3 minutes with a no-obligation cash offer.
Estimated market value$761,600
Get a cash offer in 3 minutes
Find out how much your home could sell for in as little as 3 minutes with a no-obligation cash offer.
Estimated market value
$761,600


