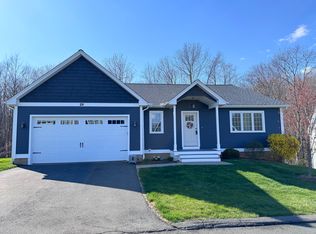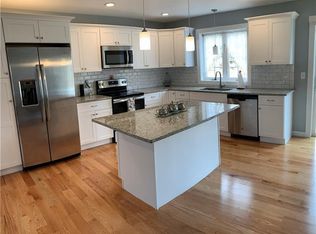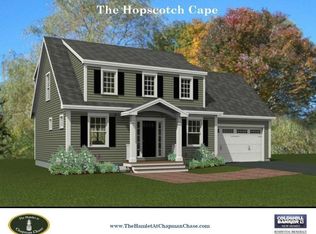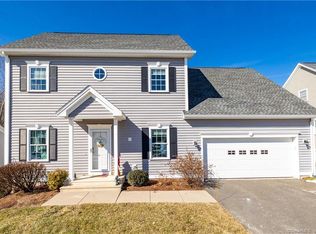Sold for $423,000 on 06/30/23
$423,000
27 Chapman Chase #27, Windsor Locks, CT 06096
2beds
1,530sqft
Condominium
Built in 2015
-- sqft lot
$450,000 Zestimate®
$276/sqft
$2,752 Estimated rent
Home value
$450,000
$428,000 - $473,000
$2,752/mo
Zestimate® history
Loading...
Owner options
Explore your selling options
What's special
Step inside this impeccably maintained 2015-built 2 bedroom, 2 bath stand alone ranch and be greeted by a warm and inviting atmosphere. The open floor plan seamlessly connects the living spaces, creating a sense of spaciousness and flow. Natural light pours in through large windows, highlighting the tasteful finishes. The heart of the home is a beautifully appointed kitchen, where style meets functionality. A dining area tucks into this kitchen space and has a slider that goes out to a covered deck where you can enjoy the peaceful, private wooded surroundings. Back inside, the living room exudes comfort and relaxation. Whether hosting guests or enjoying a quiet evening, this space offers versatility and comfort. A gas fireplace creates a focal point, perfect for cozying up during cooler evenings. The master suite features a nicely sized bedroom, ideal for unwinding at the end of the day, and an en-suite bathroom for added privacy and convenience. The second bedroom offers flexibility, allowing for use as a guest room, home office, or hobby space, depending on your needs. An additional small room gives you another versatile space. The walk-out basement can easily be finished for additional living space -- it boasts high ceilings, large windows and a large glass slider. 2-car attached garage. C/air.
Zillow last checked: 8 hours ago
Listing updated: July 09, 2024 at 08:18pm
Listed by:
The Miglietta Team at Berkshire Hathaway HomeServices New England Properties,
Britt Miglietta 860-965-6428,
Berkshire Hathaway NE Prop. 860-633-3674
Bought with:
Matt R. Christie, RES.0770848
Berkshire Hathaway NE Prop.
Source: Smart MLS,MLS#: 170569264
Facts & features
Interior
Bedrooms & bathrooms
- Bedrooms: 2
- Bathrooms: 2
- Full bathrooms: 2
Primary bedroom
- Features: Full Bath, Wall/Wall Carpet
- Level: Main
Bedroom
- Features: Wall/Wall Carpet
- Level: Main
Kitchen
- Features: Granite Counters, Hardwood Floor, Kitchen Island, Sliders
- Level: Main
Living room
- Features: Gas Log Fireplace, Hardwood Floor
- Level: Main
Office
- Level: Main
Heating
- Forced Air, Natural Gas
Cooling
- Central Air
Appliances
- Included: Gas Cooktop, Microwave, Refrigerator, Dishwasher, Disposal, Washer, Dryer, Gas Water Heater
- Laundry: Main Level
Features
- Wired for Data, Open Floorplan
- Windows: Thermopane Windows
- Basement: Full
- Attic: None
- Number of fireplaces: 1
- Common walls with other units/homes: End Unit
Interior area
- Total structure area: 1,530
- Total interior livable area: 1,530 sqft
- Finished area above ground: 1,530
Property
Parking
- Total spaces: 2
- Parking features: Attached, Garage Door Opener
- Attached garage spaces: 2
Features
- Stories: 2
- Patio & porch: Covered
- Exterior features: Rain Gutters
Lot
- Features: Few Trees
Details
- Parcel number: 2569640
- Zoning: PUD
Construction
Type & style
- Home type: Condo
- Architectural style: Ranch
- Property subtype: Condominium
- Attached to another structure: Yes
Materials
- Vinyl Siding
Condition
- New construction: No
- Year built: 2015
Details
- Builder model: Derek Ranch
Utilities & green energy
- Sewer: Public Sewer
- Water: Public
Green energy
- Energy efficient items: Windows
Community & neighborhood
Community
- Community features: Golf, Library, Shopping/Mall
Location
- Region: Windsor Locks
HOA & financial
HOA
- Has HOA: Yes
- HOA fee: $270 monthly
- Amenities included: None, Management
- Services included: Maintenance Grounds, Trash, Snow Removal, Road Maintenance, Insurance
Price history
| Date | Event | Price |
|---|---|---|
| 6/30/2023 | Sold | $423,000+11.3%$276/sqft |
Source: | ||
| 5/27/2023 | Pending sale | $379,900$248/sqft |
Source: | ||
| 5/27/2023 | Contingent | $379,900$248/sqft |
Source: | ||
| 5/25/2023 | Listed for sale | $379,900$248/sqft |
Source: | ||
Public tax history
Tax history is unavailable.
Neighborhood: 06096
Nearby schools
GreatSchools rating
- NANorth Street SchoolGrades: PK-2Distance: 0.3 mi
- 4/10Windsor Locks Middle SchoolGrades: 6-8Distance: 1.1 mi
- 4/10Windsor Locks High SchoolGrades: 9-12Distance: 1.2 mi

Get pre-qualified for a loan
At Zillow Home Loans, we can pre-qualify you in as little as 5 minutes with no impact to your credit score.An equal housing lender. NMLS #10287.
Sell for more on Zillow
Get a free Zillow Showcase℠ listing and you could sell for .
$450,000
2% more+ $9,000
With Zillow Showcase(estimated)
$459,000


