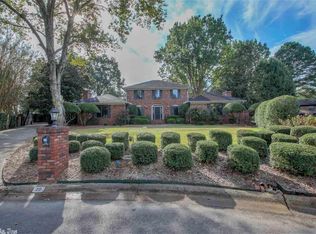FOXWOOD CHARMER ON BIG SPACIOUS .31 ACRE LOT . NEW ARCHITECTURAL ROOF INSTALLED IN JUNE 2018 . VINYL WINDOWS . LARGE DECK FOR ENTERTAINING with 2 pergola’s. THAT IS ACCESSIBLE FROM THE FAMILY ROOM, KITCHEN OR MASTER BEDROOM. LARGE SPACIOUS BEDROOMS W SEPARATE LAUNDRY ROOM . HUGE GREAT ROOM WITH FIREPLACE. REMODELED IN 2019, new kitchen and appliance, 1/2 bath and laundry remodeled with new toilets in all 3 bathrooms, new ceramic tile flooring in the entry, kitchen, laundry, family room, all three baths and down the hall leading to the bedrooms. Newly painted inside and outside as well as new gutters all the way around the house. New front door and security door as well as both sets of back doors leading to the backyard deck. Remodeled master walk in closet and new lighting fixtures. Plus a new water heater & whole new 5,000 BTU Air Conditioning and heating unit. CLOSE TO AIRBASE AND LOCAL SHOPPING . HUGE ESTABLISHED OAK TREES FOR SHADE AND A GARDEN ADEA IN THE BACK YARD. IF YOU NEED LOTS OF SPACE THIS IS THE ONE.
This property is off market, which means it's not currently listed for sale or rent on Zillow. This may be different from what's available on other websites or public sources.
