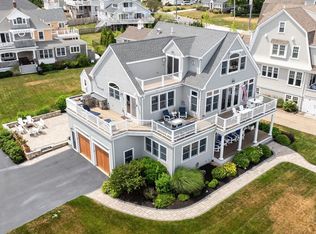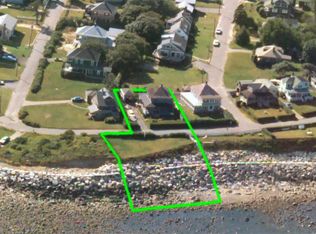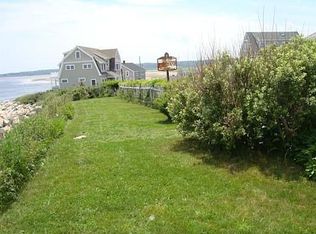Sold for $3,350,000
$3,350,000
27 Collier Rd, Scituate, MA 02066
6beds
4,400sqft
Single Family Residence
Built in 2012
0.33 Acres Lot
$3,677,200 Zestimate®
$761/sqft
$6,438 Estimated rent
Home value
$3,677,200
$3.35M - $4.04M
$6,438/mo
Zestimate® history
Loading...
Owner options
Explore your selling options
What's special
This WATERFRONT home is perfectly situated on the highly coveted Third Cliff scenic overlook offering panoramic views of Rivermoor Beach, the North River & Humarock/4th Cliff. Upon entering, you are warmly greeted by the endless vista of the Atlantic and an open floor plan seamlessly connecting the dining room, kitchen & living room and leading to an inviting screened-in porch and generously proportioned deck providing plentiful space for relaxing and entertaining. This meticulously crafted home includes 3 floors & finished lower level, 6 BR's, 3 full/2 half BA, private deck off primary suite, radiant floor heat, generator and many upgrades. Private & tranquil; nothing stands between you and the sunrise each morning, the fresh ocean breeze and the soft sound of the waves rolling in. Just a stone's throw from The Spit, enjoy beach living at its best while you surf, paddle board, kayak, fish for striper off the jetty or simply sit by a bonfire on your private beach. NOT in a flood zone.
Zillow last checked: 8 hours ago
Listing updated: October 05, 2023 at 11:27am
Listed by:
Katie Friedel 617-834-3351,
Coldwell Banker Realty - Scituate 781-545-1888
Bought with:
Katie Friedel
Coldwell Banker Realty - Scituate
Source: MLS PIN,MLS#: 73090605
Facts & features
Interior
Bedrooms & bathrooms
- Bedrooms: 6
- Bathrooms: 5
- Full bathrooms: 3
- 1/2 bathrooms: 2
Primary bedroom
- Features: Bathroom - Full, Bathroom - Double Vanity/Sink, Walk-In Closet(s), Flooring - Hardwood, Balcony / Deck, Cable Hookup, Deck - Exterior, Recessed Lighting, Crown Molding
- Level: Second
- Area: 304
- Dimensions: 19 x 16
Bedroom 2
- Features: Ceiling Fan(s), Closet, Flooring - Hardwood, Cable Hookup, Recessed Lighting, Crown Molding
- Level: Second
- Area: 182
- Dimensions: 14 x 13
Bedroom 3
- Features: Closet, Flooring - Hardwood, Recessed Lighting, Crown Molding
- Level: Second
- Area: 196
- Dimensions: 14 x 14
Bedroom 4
- Features: Closet, Flooring - Hardwood, Crown Molding
- Level: Second
- Area: 182
- Dimensions: 14 x 13
Bedroom 5
- Features: Bathroom - Full, Flooring - Laminate, Recessed Lighting
- Level: Third
- Area: 420
- Dimensions: 21 x 20
Primary bathroom
- Features: Yes
Bathroom 1
- Features: Bathroom - Half, Flooring - Stone/Ceramic Tile, Lighting - Sconce
- Level: First
- Area: 30
- Dimensions: 6 x 5
Bathroom 2
- Features: Bathroom - Full, Bathroom - Tiled With Shower Stall, Flooring - Stone/Ceramic Tile, Jacuzzi / Whirlpool Soaking Tub, Recessed Lighting, Lighting - Sconce
- Level: Second
- Area: 112
- Dimensions: 14 x 8
Bathroom 3
- Features: Bathroom - Full, Bathroom - Double Vanity/Sink, Bathroom - Tiled With Tub & Shower, Closet - Linen, Flooring - Stone/Ceramic Tile, Lighting - Sconce
- Level: Second
- Area: 60
- Dimensions: 10 x 6
Dining room
- Features: Flooring - Hardwood, French Doors, Deck - Exterior, Exterior Access, Open Floorplan, Recessed Lighting, Lighting - Pendant, Crown Molding
- Level: Main,First
- Area: 272
- Dimensions: 17 x 16
Family room
- Features: Bathroom - Half, Closet, Flooring - Laminate, Wet Bar, Cable Hookup, Recessed Lighting, Remodeled, Lighting - Overhead
- Level: Basement
- Area: 725
- Dimensions: 29 x 25
Kitchen
- Features: Flooring - Hardwood, Pantry, Countertops - Stone/Granite/Solid, Kitchen Island, Cabinets - Upgraded, Exterior Access, Open Floorplan, Recessed Lighting, Stainless Steel Appliances, Gas Stove, Lighting - Pendant, Crown Molding
- Level: Main,First
- Area: 345
- Dimensions: 23 x 15
Living room
- Features: Ceiling Fan(s), Closet/Cabinets - Custom Built, Flooring - Hardwood, Cable Hookup, Exterior Access, Open Floorplan, Recessed Lighting, Crown Molding
- Level: Main,First
- Area: 306
- Dimensions: 18 x 17
Office
- Features: Flooring - Hardwood, Recessed Lighting, Crown Molding
- Level: First
- Area: 117
- Dimensions: 13 x 9
Heating
- Radiant, Natural Gas, Hydro Air
Cooling
- Central Air
Appliances
- Included: Gas Water Heater, Oven, Dishwasher, Disposal, Microwave, Range, Refrigerator, Freezer, Washer, Dryer, Vacuum System
- Laundry: Flooring - Stone/Ceramic Tile, Electric Dryer Hookup, Sink, Second Floor, Washer Hookup
Features
- Cable Hookup, Recessed Lighting, Lighting - Pendant, Crown Molding, Bathroom - Full, Bathroom - With Shower Stall, Closet - Linen, Bathroom - Half, Sitting Room, Bedroom, Bathroom, Office, Mud Room, Central Vacuum, Wet Bar
- Flooring: Wood, Flooring - Hardwood, Laminate, Flooring - Stone/Ceramic Tile
- Doors: Pocket Door, Insulated Doors, French Doors
- Windows: Insulated Windows
- Basement: Full,Partially Finished,Garage Access,Concrete
- Number of fireplaces: 1
- Fireplace features: Living Room
Interior area
- Total structure area: 4,400
- Total interior livable area: 4,400 sqft
Property
Parking
- Total spaces: 10
- Parking features: Under, Off Street, Driveway, Stone/Gravel
- Attached garage spaces: 2
- Uncovered spaces: 8
Features
- Patio & porch: Porch, Screened, Deck, Deck - Composite
- Exterior features: Porch, Porch - Screened, Deck, Deck - Composite, Rain Gutters, Professional Landscaping, Outdoor Shower, Stone Wall
- Has view: Yes
- View description: Scenic View(s), Water, Ocean
- Has water view: Yes
- Water view: Ocean,Water
- Waterfront features: Waterfront, Ocean, Ocean, 0 to 1/10 Mile To Beach, Beach Ownership(Public)
Lot
- Size: 0.33 Acres
Details
- Parcel number: M:064 B:006 L:007,1170510
- Zoning: Res
Construction
Type & style
- Home type: SingleFamily
- Architectural style: Shingle
- Property subtype: Single Family Residence
Materials
- Frame
- Foundation: Concrete Perimeter
- Roof: Shingle
Condition
- Year built: 2012
Utilities & green energy
- Electric: 200+ Amp Service, Generator Connection
- Sewer: Public Sewer
- Water: Public
- Utilities for property: for Gas Range, for Electric Oven, for Electric Dryer, Washer Hookup, Generator Connection
Community & neighborhood
Security
- Security features: Security System
Community
- Community features: Public Transportation, Shopping, Walk/Jog Trails, Golf, Bike Path, Marina, Public School
Location
- Region: Scituate
- Subdivision: Third Cliff
Price history
| Date | Event | Price |
|---|---|---|
| 10/5/2023 | Sold | $3,350,000-4.3%$761/sqft |
Source: MLS PIN #73090605 Report a problem | ||
| 8/21/2023 | Contingent | $3,499,000$795/sqft |
Source: MLS PIN #73090605 Report a problem | ||
| 6/15/2023 | Price change | $3,499,000-11.4%$795/sqft |
Source: MLS PIN #73090605 Report a problem | ||
| 3/23/2023 | Listed for sale | $3,950,000+79.5%$898/sqft |
Source: MLS PIN #73090605 Report a problem | ||
| 8/4/2016 | Sold | $2,200,000+12.8%$500/sqft |
Source: Public Record Report a problem | ||
Public tax history
| Year | Property taxes | Tax assessment |
|---|---|---|
| 2025 | $32,855 -2.8% | $3,288,800 +0.8% |
| 2024 | $33,800 +6.2% | $3,262,500 +14.1% |
| 2023 | $31,822 +3.9% | $2,859,100 +17.8% |
Find assessor info on the county website
Neighborhood: 02066
Nearby schools
GreatSchools rating
- 8/10Jenkins Elementary SchoolGrades: K-5Distance: 1.4 mi
- 7/10Gates Intermediate SchoolGrades: 6-8Distance: 3.1 mi
- 8/10Scituate High SchoolGrades: 9-12Distance: 3.3 mi
Schools provided by the listing agent
- Elementary: Jenkins
- Middle: Gates
- High: Shs
Source: MLS PIN. This data may not be complete. We recommend contacting the local school district to confirm school assignments for this home.
Get a cash offer in 3 minutes
Find out how much your home could sell for in as little as 3 minutes with a no-obligation cash offer.
Estimated market value$3,677,200
Get a cash offer in 3 minutes
Find out how much your home could sell for in as little as 3 minutes with a no-obligation cash offer.
Estimated market value
$3,677,200


