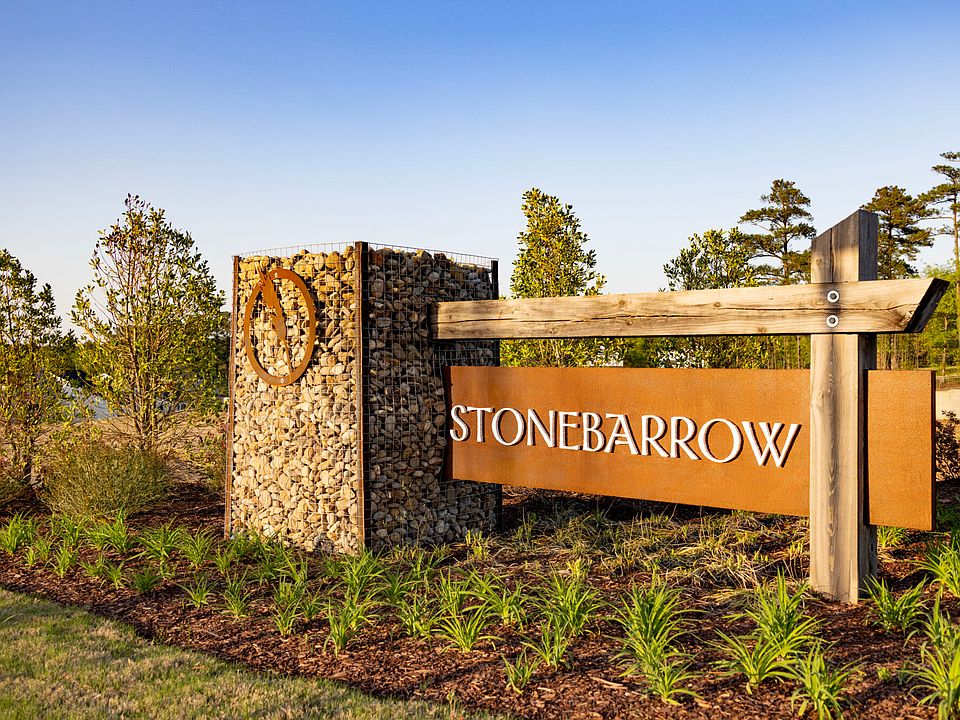Welcome to your dream home! The Summit is a beautifully designed two-story residence offering 3 spacious bedrooms, 2.5 bathrooms, and a thoughtfully crafted layout perfect for modern living. This home also has a versatile flex room, ideal for a home office, study, or creative space. The heart of the home features an open-concept living area that flows seamlessly into the kitchen and dining spaces, perfect for entertaining or relaxing with family. Upstairs, a generous loft area provides additional living space—perfect for a media room, play area, or cozy retreat. The owner's suite is a true sanctuary, offering ample space for relaxation and privacy, complete with a luxurious en-suite bathroom and a spacious walk-in closet. Whether you're working from home, hosting guests, or simply enjoying quiet evenings, this home offers the perfect blend of comfort, functionality, and style.
New construction
Special offer
$334,049
27 Cypress Moss Ct, Lillington, NC 27546
3beds
2,412sqft
Single Family Residence, Residential
Built in 2025
6,969.6 Square Feet Lot
$334,100 Zestimate®
$138/sqft
$62/mo HOA
What's special
Generous loft areaVersatile flex roomKitchen and dining spacesSpacious walk-in closetLuxurious en-suite bathroom
Call: (984) 300-4235
- 118 days |
- 60 |
- 5 |
Zillow last checked: 8 hours ago
Listing updated: September 07, 2025 at 10:10am
Listed by:
Teresa Brownell 919-623-8979,
Mattamy Homes LLC
Source: Doorify MLS,MLS#: 10112644
Travel times
Schedule tour
Select your preferred tour type — either in-person or real-time video tour — then discuss available options with the builder representative you're connected with.
Facts & features
Interior
Bedrooms & bathrooms
- Bedrooms: 3
- Bathrooms: 3
- Full bathrooms: 2
- 1/2 bathrooms: 1
Heating
- Central, Zoned
Cooling
- Central Air, Zoned
Appliances
- Included: Dishwasher, Electric Range, Exhaust Fan, Microwave, Plumbed For Ice Maker, Vented Exhaust Fan
- Laundry: Upper Level
Features
- Bathtub/Shower Combination, Double Vanity, Entrance Foyer, Granite Counters, Kitchen Island, Kitchen/Dining Room Combination, Open Floorplan, Quartz Counters, Smooth Ceilings, Water Closet
- Flooring: Carpet, Ceramic Tile, Vinyl
- Windows: Insulated Windows, Screens
- Has fireplace: No
- Common walls with other units/homes: No Common Walls
Interior area
- Total structure area: 2,412
- Total interior livable area: 2,412 sqft
- Finished area above ground: 2,412
- Finished area below ground: 0
Property
Parking
- Total spaces: 4
- Parking features: Attached, Garage, Garage Faces Front, Kitchen Level
- Attached garage spaces: 2
- Uncovered spaces: 2
Features
- Levels: Two
- Stories: 2
- Patio & porch: Covered, Patio
- Exterior features: Rain Gutters
- Spa features: None
- Fencing: None
- Has view: Yes
Lot
- Size: 6,969.6 Square Feet
- Features: Landscaped
Details
- Additional structures: None
- Parcel number: 100549 0324 69
- Special conditions: Seller Licensed Real Estate Professional
Construction
Type & style
- Home type: SingleFamily
- Architectural style: Colonial
- Property subtype: Single Family Residence, Residential
Materials
- Shake Siding, Stone Veneer, Other
- Foundation: Slab
- Roof: Shingle
Condition
- New construction: Yes
- Year built: 2025
- Major remodel year: 2025
Details
- Builder name: Mattamy Homes
Utilities & green energy
- Sewer: Public Sewer
- Water: Public
- Utilities for property: None
Community & HOA
Community
- Features: Curbs, Street Lights
- Subdivision: Stonebarrow
HOA
- Has HOA: Yes
- Amenities included: Other
- Services included: Storm Water Maintenance
- HOA fee: $62 monthly
Location
- Region: Lillington
Financial & listing details
- Price per square foot: $138/sqft
- Annual tax amount: $3,830
- Date on market: 7/30/2025
- Road surface type: Asphalt
About the community
PlaygroundPark
Stonebarrow brings a low-maintenance, high-satisfaction lifestyle to a central location that's close to everything. Located in Harnett County just south of Wake County, this neighborhood will offer flexible Mattamy floorplans with two-story and ranch configurations perfect for any lifestyle. Each Healthy Home design is energy-efficient, eco-friendly, healthy and cozy. Fully-sodded lawns and generous backyards are even better! Stonebarrow also puts residents close to amazing options in dining, shopping, entertainment and outdoor recreation. Live near Raven Rock State Park, an epic site for hiking adventures and much more - and only 1 mile from historic downtown Lillington, where there's always a pleasant time to be had, and an easy commute to Fort Bragg or the Raleigh area. Discover even more single-family homes in Four Oaks with equally convenient access to the vibrant Raleigh region.
Zero Down Payment Program
Zero Down ProgramSource: Mattamy Homes
