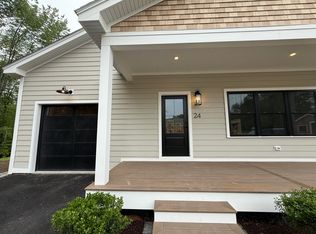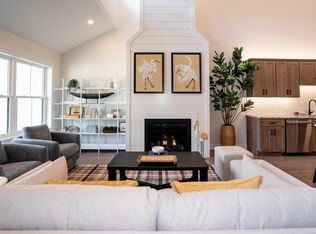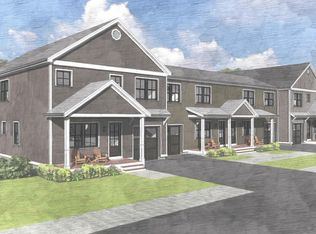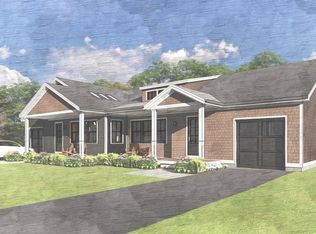Closed
$950,395
27 Daybreak Lane #27, Windham, ME 04062
3beds
2,234sqft
Condominium
Built in 2025
-- sqft lot
$965,700 Zestimate®
$425/sqft
$3,670 Estimated rent
Home value
$965,700
$888,000 - $1.04M
$3,670/mo
Zestimate® history
Loading...
Owner options
Explore your selling options
What's special
Welcome to The Cove at Highland Lake! The first of its kind Gated 55+ Luxury Lakefront Community nestled on the pristine shores of Highland Lake. Framing is complete at 21 Daybreak Lane! Truly our most decades long and spaciously flexible option, the WINDHAM homes offer both first and second floor primary suite options. Multi-generational, Companion, and Guest Friendly, owners of these units can opt for stacked or side-by-side laundry on one or both floors of living. This outer unit features three full baths, open concept kitchen, a front porch and back deck for sipping in the scenic surrounds, 18ft cathedral ceilings, and a generously sized loft area, fit for an office, hobbying, or additional entertaining space. This unit also has the option to finish its full height walkout basement for an additional 500+ SF of living area. Basements are a must-see 9ft ceiling height! Community Amenities to Include: tennis & pickleball courts, two-level clubhouse with fitness center, full kitchen and function space, plus private access to the over 50 acre parcel with over 6000 feet of nature trails, more than 500 feet of manicured lake front to carry in kayaks, canoes and paddleboards, plus a community maintained dock and boat. Located just 10 miles from downtown Portland, residents will enjoy unbeatable proximity to top rated health care and hospitals, as well as Maine's finest dining and entertainment options. Boating, skiing, golf, shopping, dining, sports & activity clubs... The way 55+ life should be, and you can have it all in The Cove at Highland Lake! Reserve now & for a limited time you may customize your home's finishes!
Zillow last checked: 8 hours ago
Listing updated: July 31, 2025 at 10:56am
Listed by:
Berkshire Hathaway HomeServices Verani Realty crystal.chandonnet@verani.com
Bought with:
Berkshire Hathaway HomeServices Verani Realty
Source: Maine Listings,MLS#: 1615810
Facts & features
Interior
Bedrooms & bathrooms
- Bedrooms: 3
- Bathrooms: 4
- Full bathrooms: 3
- 1/2 bathrooms: 1
Bedroom 1
- Features: Closet, Double Vanity, Full Bath, Suite
- Level: First
- Area: 240 Square Feet
- Dimensions: 16 x 15
Bedroom 2
- Features: Closet, Double Vanity, Full Bath, Suite, Walk-In Closet(s)
- Level: Second
- Area: 240 Square Feet
- Dimensions: 16 x 15
Bedroom 3
- Features: Cathedral Ceiling(s), Eat-in Kitchen, Kitchen Island
- Level: Second
- Area: 178.25 Square Feet
- Dimensions: 11.5 x 15.5
Kitchen
- Features: Closet
- Level: First
- Area: 192 Square Feet
- Dimensions: 12 x 16
Living room
- Features: Cathedral Ceiling(s), Gas Fireplace, Skylight
- Level: First
- Area: 256 Square Feet
- Dimensions: 16 x 16
Loft
- Level: Second
- Area: 221 Square Feet
- Dimensions: 17 x 13
Heating
- Forced Air
Cooling
- Central Air
Appliances
- Included: Dishwasher, Microwave, Electric Range, Refrigerator
Features
- 1st Floor Bedroom, 1st Floor Primary Bedroom w/Bath, One-Floor Living, Shower, Storage, Walk-In Closet(s), Primary Bedroom w/Bath
- Flooring: Carpet, Laminate, Tile, Vinyl, Wood
- Basement: Interior Entry,Daylight,Finished,Full
- Number of fireplaces: 1
Interior area
- Total structure area: 2,234
- Total interior livable area: 2,234 sqft
- Finished area above ground: 2,234
- Finished area below ground: 0
Property
Parking
- Total spaces: 1
- Parking features: Paved, 1 - 4 Spaces, Off Street, On Street, Garage Door Opener
- Attached garage spaces: 1
- Has uncovered spaces: Yes
Accessibility
- Accessibility features: 36+ Inch Doors, Other Bath Modifications
Features
- Levels: Multi/Split
- Patio & porch: Deck, Patio, Porch
- Has view: Yes
- View description: Scenic, Trees/Woods
- Body of water: Highland Lake
- Frontage length: Waterfrontage: 500,Waterfrontage Owned: 500,Waterfrontage Shared: 500
Lot
- Size: 36 Acres
- Features: Near Golf Course, Near Shopping, Near Town, Neighborhood, Other, Corner Lot, Level, Open Lot, Sidewalks, Landscaped, Wooded
Details
- Parcel number: 27DaybreakLaneWindham04062
- Zoning: C-3
Construction
Type & style
- Home type: Condo
- Architectural style: Other
- Property subtype: Condominium
Materials
- Wood Frame, Composition, Vinyl Siding
- Roof: Shingle
Condition
- To Be Built
- New construction: No
- Year built: 2025
Utilities & green energy
- Electric: Circuit Breakers
- Sewer: Private Sewer
- Water: Public
Community & neighborhood
Community
- Community features: Clubhouse
Senior living
- Senior community: Yes
Location
- Region: Windham
HOA & financial
HOA
- Has HOA: Yes
- HOA fee: $688 monthly
Other
Other facts
- Road surface type: Paved
Price history
| Date | Event | Price |
|---|---|---|
| 7/31/2025 | Sold | $950,395+5.7%$425/sqft |
Source: | ||
| 3/10/2025 | Pending sale | $899,000$402/sqft |
Source: | ||
Public tax history
Tax history is unavailable.
Neighborhood: 04062
Nearby schools
GreatSchools rating
- 5/10Windham Primary SchoolGrades: K-3Distance: 3.3 mi
- 4/10Windham Middle SchoolGrades: 6-8Distance: 3.4 mi
- 6/10Windham High SchoolGrades: 9-12Distance: 3.4 mi

Get pre-qualified for a loan
At Zillow Home Loans, we can pre-qualify you in as little as 5 minutes with no impact to your credit score.An equal housing lender. NMLS #10287.
Sell for more on Zillow
Get a free Zillow Showcase℠ listing and you could sell for .
$965,700
2% more+ $19,314
With Zillow Showcase(estimated)
$985,014


