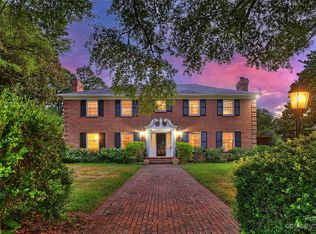Closed
$347,000
27 Dove Ave SW, Concord, NC 28025
2beds
1,217sqft
Single Family Residence
Built in 1936
0.28 Acres Lot
$347,300 Zestimate®
$285/sqft
$1,617 Estimated rent
Home value
$347,300
$320,000 - $379,000
$1,617/mo
Zestimate® history
Loading...
Owner options
Explore your selling options
What's special
Welcome to this beautifully renovated quaint 1930s bungalow. This home perfectly blends historic charm with modern upgrades, offering the perfect balance of character and convenience. Step inside to find bright, open living spaces with original hardwood floors, neutral paint & stylish finishes throughout. The fully renovated kitchen has quartz countertops, stainless appliances, shaker cabinets & decorative backsplash. The primary bedroom features a trey ceiling, ceiling fan & recessed lighting. The primary bath has a walk-in shower, tiled floors, double vanity and a linen closet. The second bedroom and bath provide flexibility for guests or a home office. Outside, enjoy your covered front porch with ceiling fans and Coolaroo shades. This generous-sized lot has plenty of space for gardening and outdoor entertaining. The new 12x24 exterior building offers lots of possibilities and functional uses, it has electricity and concrete patio pad extension.
Zillow last checked: 8 hours ago
Listing updated: March 19, 2025 at 07:20am
Listing Provided by:
Donna Wattinne donnawattinne@gmail.com,
RE/MAX Leading Edge
Bought with:
Justin Gheen
NorthGroup Real Estate LLC
Source: Canopy MLS as distributed by MLS GRID,MLS#: 4219610
Facts & features
Interior
Bedrooms & bathrooms
- Bedrooms: 2
- Bathrooms: 2
- Full bathrooms: 2
- Main level bedrooms: 2
Primary bedroom
- Features: Ceiling Fan(s), Tray Ceiling(s)
- Level: Main
- Area: 165.19 Square Feet
- Dimensions: 11' 4" X 14' 7"
Bedroom s
- Features: Ceiling Fan(s)
- Level: Main
- Area: 158.4 Square Feet
- Dimensions: 11' 3" X 14' 1"
Bathroom full
- Level: Main
Bathroom full
- Level: Main
Dining area
- Level: Main
- Area: 137.81 Square Feet
- Dimensions: 12' 3" X 11' 3"
Kitchen
- Features: Breakfast Bar
- Level: Main
- Area: 121.77 Square Feet
- Dimensions: 10' 1" X 12' 1"
Laundry
- Level: Main
Living room
- Features: Ceiling Fan(s)
- Level: Main
- Area: 210.49 Square Feet
- Dimensions: 15' 6" X 13' 7"
Heating
- Forced Air, Natural Gas
Cooling
- Ceiling Fan(s), Central Air
Appliances
- Included: Dishwasher, Disposal, Electric Cooktop, Electric Oven, Electric Range, Electric Water Heater, Exhaust Hood, Ice Maker, Microwave, Refrigerator with Ice Maker, Self Cleaning Oven, Washer/Dryer
- Laundry: Mud Room, Utility Room
Features
- Breakfast Bar, Open Floorplan
- Flooring: Tile, Wood
- Doors: Insulated Door(s), Storm Door(s)
- Windows: Insulated Windows
- Has basement: No
- Attic: Pull Down Stairs
Interior area
- Total structure area: 1,217
- Total interior livable area: 1,217 sqft
- Finished area above ground: 1,217
- Finished area below ground: 0
Property
Parking
- Parking features: Driveway
- Has uncovered spaces: Yes
Accessibility
- Accessibility features: Two or More Access Exits, No Interior Steps
Features
- Levels: One
- Stories: 1
- Patio & porch: Covered, Front Porch, Side Porch
- Fencing: Back Yard,Full,Privacy
- Waterfront features: None
Lot
- Size: 0.28 Acres
- Features: Level
Details
- Additional structures: Outbuilding, Shed(s), Workshop
- Parcel number: 56303143970000
- Zoning: RV
- Special conditions: Standard
- Horse amenities: None
Construction
Type & style
- Home type: SingleFamily
- Architectural style: Bungalow
- Property subtype: Single Family Residence
Materials
- Wood
- Foundation: Crawl Space
- Roof: Shingle
Condition
- New construction: No
- Year built: 1936
Utilities & green energy
- Sewer: Public Sewer
- Water: City
- Utilities for property: Cable Available
Community & neighborhood
Community
- Community features: None
Location
- Region: Concord
- Subdivision: None
Other
Other facts
- Listing terms: Cash,Conventional
- Road surface type: Concrete, Paved
Price history
| Date | Event | Price |
|---|---|---|
| 3/14/2025 | Sold | $347,000-2.3%$285/sqft |
Source: | ||
| 2/14/2025 | Listed for sale | $355,000+14.9%$292/sqft |
Source: | ||
| 10/25/2022 | Sold | $309,000+3.3%$254/sqft |
Source: | ||
| 10/10/2022 | Pending sale | $299,000$246/sqft |
Source: | ||
| 10/6/2022 | Listed for sale | $299,000+129.8%$246/sqft |
Source: | ||
Public tax history
| Year | Property taxes | Tax assessment |
|---|---|---|
| 2024 | $3,074 +44.5% | $308,620 +77% |
| 2023 | $2,127 +51.8% | $174,360 +51.8% |
| 2022 | $1,402 | $114,890 |
Find assessor info on the county website
Neighborhood: 28025
Nearby schools
GreatSchools rating
- 7/10R B Mcallister ElementaryGrades: K-5Distance: 0.4 mi
- 2/10Concord MiddleGrades: 6-8Distance: 2.2 mi
- 5/10Concord HighGrades: 9-12Distance: 2.9 mi
Get a cash offer in 3 minutes
Find out how much your home could sell for in as little as 3 minutes with a no-obligation cash offer.
Estimated market value
$347,300
Get a cash offer in 3 minutes
Find out how much your home could sell for in as little as 3 minutes with a no-obligation cash offer.
Estimated market value
$347,300
