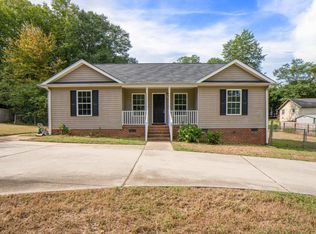Sold for $335,500 on 08/22/24
$335,500
27 E Belvue Rd, Taylors, SC 29687
3beds
1,644sqft
Single Family Residence, Residential
Built in ----
0.7 Acres Lot
$349,900 Zestimate®
$204/sqft
$1,883 Estimated rent
Home value
$349,900
$325,000 - $378,000
$1,883/mo
Zestimate® history
Loading...
Owner options
Explore your selling options
What's special
Large, 7/10-acre corner lot with well-maintained, 3-bed, 2-bath home, master suite on main level, and private, pristine inground salt-water pool! Split, open floor plan with vaulted ceiling. Large master bedroom with large bathroom and large walk-in closet. Beautiful walnut, live-edge kitchen countertops with newer kitchen appliances...all appliances stay! Awesome barn door leads to spacious walk-in laundry room. Screened porch overlooks large private, back yard, inground salt-water pool, and pool-side cabana. Spacious detached garage with plenty of workshop area. Poolside cabana has electrical service. Carpet to be replaced, and bedrooms and second bathroom to be painted. Riding mower conveys with home.
Zillow last checked: 8 hours ago
Listing updated: August 23, 2024 at 04:30pm
Listed by:
Bob Gottschall 864-201-8888,
Keller Williams Grv Upst
Bought with:
Greg Connell
Keller Williams DRIVE
Source: Greater Greenville AOR,MLS#: 1532970
Facts & features
Interior
Bedrooms & bathrooms
- Bedrooms: 3
- Bathrooms: 2
- Full bathrooms: 2
- Main level bathrooms: 2
- Main level bedrooms: 3
Primary bedroom
- Area: 210
- Dimensions: 15 x 14
Bedroom 2
- Area: 110
- Dimensions: 11 x 10
Bedroom 3
- Area: 198
- Dimensions: 22 x 9
Primary bathroom
- Features: Double Sink, Full Bath, Tub/Shower, Walk-In Closet(s), Multiple Closets
- Level: Main
Family room
- Area: 285
- Dimensions: 19 x 15
Kitchen
- Area: 144
- Dimensions: 12 x 12
Heating
- Electric, Forced Air
Cooling
- Central Air
Appliances
- Included: Dishwasher, Disposal, Dryer, Refrigerator, Washer, Free-Standing Electric Range, Range, Microwave, Electric Water Heater
- Laundry: 1st Floor, Walk-in, Electric Dryer Hookup, Laundry Room
Features
- Ceiling Fan(s), Ceiling Blown, Vaulted Ceiling(s), Open Floorplan, Walk-In Closet(s), Countertops-Other
- Flooring: Carpet, Luxury Vinyl
- Windows: Tilt Out Windows, Insulated Windows, Window Treatments
- Basement: None
- Attic: Pull Down Stairs,Storage
- Has fireplace: No
- Fireplace features: None
Interior area
- Total structure area: 1,644
- Total interior livable area: 1,644 sqft
Property
Parking
- Total spaces: 1
- Parking features: Detached, Yard Door, Circular Driveway, Paved
- Garage spaces: 1
- Has uncovered spaces: Yes
Features
- Levels: One
- Stories: 1
- Patio & porch: Front Porch, Screened
- Has private pool: Yes
- Pool features: In Ground
- Fencing: Fenced
Lot
- Size: 0.70 Acres
- Features: Corner Lot, Few Trees, 1/2 - Acre
Details
- Parcel number: P026000301300
Construction
Type & style
- Home type: SingleFamily
- Architectural style: Ranch,Traditional
- Property subtype: Single Family Residence, Residential
Materials
- Vinyl Siding
- Foundation: Crawl Space
- Roof: Composition
Utilities & green energy
- Sewer: Public Sewer
- Water: Public
Community & neighborhood
Community
- Community features: None
Location
- Region: Taylors
- Subdivision: None
Price history
| Date | Event | Price |
|---|---|---|
| 8/22/2024 | Sold | $335,500+1.7%$204/sqft |
Source: | ||
| 7/26/2024 | Contingent | $330,000$201/sqft |
Source: | ||
| 7/24/2024 | Listed for sale | $330,000$201/sqft |
Source: | ||
| 7/15/2024 | Listing removed | -- |
Source: | ||
| 7/4/2024 | Price change | $2,295-2.3%$1/sqft |
Source: Consolidated MLS #587242 | ||
Public tax history
| Year | Property taxes | Tax assessment |
|---|---|---|
| 2024 | $1,955 -59.3% | $211,200 |
| 2023 | $4,804 +150.7% | $211,200 |
| 2022 | $1,916 +9.7% | $211,200 +9.3% |
Find assessor info on the county website
Neighborhood: 29687
Nearby schools
GreatSchools rating
- 8/10Paris Elementary SchoolGrades: PK-5Distance: 0.1 mi
- 5/10Sevier Middle SchoolGrades: 6-8Distance: 0.2 mi
- 8/10Wade Hampton High SchoolGrades: 9-12Distance: 1.5 mi
Schools provided by the listing agent
- Elementary: Paris
- Middle: Sevier
- High: Wade Hampton
Source: Greater Greenville AOR. This data may not be complete. We recommend contacting the local school district to confirm school assignments for this home.
Get a cash offer in 3 minutes
Find out how much your home could sell for in as little as 3 minutes with a no-obligation cash offer.
Estimated market value
$349,900
Get a cash offer in 3 minutes
Find out how much your home could sell for in as little as 3 minutes with a no-obligation cash offer.
Estimated market value
$349,900
