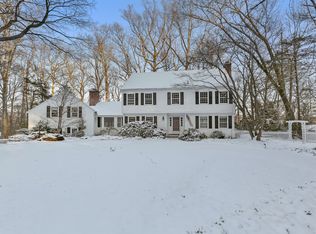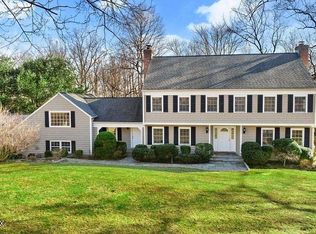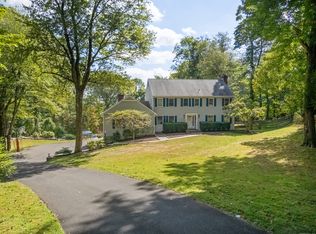Sold for $1,250,000
$1,250,000
27 Easthill Road, Stamford, CT 06903
4beds
4,343sqft
Single Family Residence
Built in 1967
1.27 Acres Lot
$1,267,800 Zestimate®
$288/sqft
$7,814 Estimated rent
Home value
$1,267,800
$1.14M - $1.41M
$7,814/mo
Zestimate® history
Loading...
Owner options
Explore your selling options
What's special
Prime North Stamford Living in Prestigious Wildwood Neighborhood! This light and airy Colonial features a thoughtfully designed layout. The grand front-to-back living room, with its inviting fireplace, and the large, elegant dining room create wonderful spaces for gatherings. The updated eat-in kitchen opens beautifully to a welcoming family room with a fireplace and a delightful enclosed sunroom, bringing the outdoors in. Upstairs, discover a fabulous primary suite with a generous walk-in closet, along with two additional bedrooms and a bath. A versatile second family room/office with a fourth bedroom and full bath offers flexibility. Enjoy the peace of mind of a full house generator and envision outdoor enjoyment with room for a pool. The spacious finished lower level completes this exceptional home nestled in the sought-after Wildwood neighborhood.
Zillow last checked: 8 hours ago
Listing updated: September 15, 2025 at 08:46am
Listed by:
Bross Chingas Bross Team at Coldwell Banker,
Pamela Cornfield 917-913-0698,
Coldwell Banker Realty 203-227-8424
Bought with:
Hope Stone, RES.0823235
Compass Connecticut, LLC
Source: Smart MLS,MLS#: 24086770
Facts & features
Interior
Bedrooms & bathrooms
- Bedrooms: 4
- Bathrooms: 5
- Full bathrooms: 3
- 1/2 bathrooms: 2
Primary bedroom
- Features: Full Bath, Walk-In Closet(s), Wall/Wall Carpet, Hardwood Floor
- Level: Upper
Bedroom
- Features: Jack & Jill Bath, Hardwood Floor
- Level: Upper
Bedroom
- Features: Jack & Jill Bath, Hardwood Floor
- Level: Upper
Bedroom
- Features: Full Bath, Hardwood Floor
- Level: Upper
Dining room
- Features: Hardwood Floor
- Level: Main
Family room
- Features: Fireplace, Wall/Wall Carpet
- Level: Main
Kitchen
- Features: Bay/Bow Window, Quartz Counters, Stone Floor
- Level: Main
Living room
- Features: Fireplace, Hardwood Floor
- Level: Main
Rec play room
- Features: Hardwood Floor
- Level: Upper
Rec play room
- Features: Wall/Wall Carpet
- Level: Lower
Sun room
- Features: Skylight, Sliders, Stone Floor
- Level: Main
Heating
- Baseboard, Forced Air, Zoned, Oil
Cooling
- Central Air, Zoned
Appliances
- Included: Electric Cooktop, Oven, Microwave, Refrigerator, Dishwasher, Washer, Dryer, Water Heater
- Laundry: Lower Level
Features
- Entrance Foyer
- Basement: Full
- Attic: Pull Down Stairs
- Number of fireplaces: 2
Interior area
- Total structure area: 4,343
- Total interior livable area: 4,343 sqft
- Finished area above ground: 4,343
Property
Parking
- Total spaces: 2
- Parking features: Attached, Garage Door Opener
- Attached garage spaces: 2
Features
- Patio & porch: Enclosed, Porch, Patio
- Exterior features: Underground Sprinkler
- Waterfront features: Beach Access
Lot
- Size: 1.27 Acres
- Features: Wooded, Level, Cul-De-Sac
Details
- Additional structures: Shed(s)
- Parcel number: 327449
- Zoning: RA1
- Other equipment: Generator
Construction
Type & style
- Home type: SingleFamily
- Architectural style: Colonial
- Property subtype: Single Family Residence
Materials
- Shingle Siding, Clapboard, Cedar
- Foundation: Block, Concrete Perimeter
- Roof: Asphalt
Condition
- New construction: No
- Year built: 1967
Utilities & green energy
- Sewer: Septic Tank
- Water: Public
Community & neighborhood
Security
- Security features: Security System
Location
- Region: Stamford
Price history
| Date | Event | Price |
|---|---|---|
| 8/4/2025 | Sold | $1,250,000-2%$288/sqft |
Source: | ||
| 5/10/2025 | Pending sale | $1,275,000$294/sqft |
Source: | ||
| 4/25/2025 | Listed for sale | $1,275,000+18.6%$294/sqft |
Source: | ||
| 3/24/2021 | Listing removed | -- |
Source: Owner Report a problem | ||
| 6/2/2018 | Listing removed | $4,900$1/sqft |
Source: Owner Report a problem | ||
Public tax history
| Year | Property taxes | Tax assessment |
|---|---|---|
| 2025 | $16,123 +2.6% | $690,190 |
| 2024 | $15,709 -6.9% | $690,190 |
| 2023 | $16,882 +15.3% | $690,190 +24.1% |
Find assessor info on the county website
Neighborhood: North Stamford
Nearby schools
GreatSchools rating
- 3/10Roxbury SchoolGrades: K-5Distance: 2.8 mi
- 4/10Cloonan SchoolGrades: 6-8Distance: 5 mi
- 3/10Westhill High SchoolGrades: 9-12Distance: 2.7 mi
Schools provided by the listing agent
- Elementary: Roxbury
- High: Westhill
Source: Smart MLS. This data may not be complete. We recommend contacting the local school district to confirm school assignments for this home.
Get pre-qualified for a loan
At Zillow Home Loans, we can pre-qualify you in as little as 5 minutes with no impact to your credit score.An equal housing lender. NMLS #10287.
Sell with ease on Zillow
Get a Zillow Showcase℠ listing at no additional cost and you could sell for —faster.
$1,267,800
2% more+$25,356
With Zillow Showcase(estimated)$1,293,156


