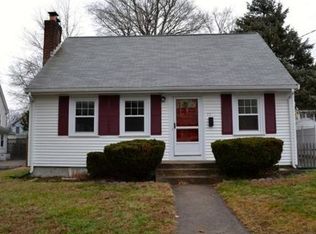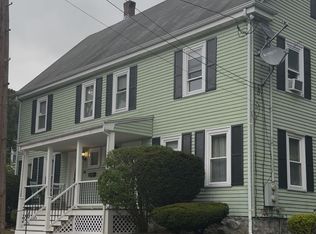Sold for $775,000 on 09/26/25
$775,000
27 Eleanor St, Dedham, MA 02026
4beds
1,510sqft
Single Family Residence
Built in 1958
6,000 Square Feet Lot
$777,800 Zestimate®
$513/sqft
$3,715 Estimated rent
Home value
$777,800
$731,000 - $832,000
$3,715/mo
Zestimate® history
Loading...
Owner options
Explore your selling options
What's special
Welcome to this beautifully updated 4 bedroom multi-level home ideally located within walking distance to vibrant Dedham Square. The tastefully remodeled kitchen offers gas cooking, quartz countertops, new cabinets, stainless steel appliances & recessed lighting. Both full bathrooms have been thoughtfully upgraded, each showcasing luxurious walk-in showers. Hardwood flooring runs throughout the living & dining rooms, as well as the 3 upper-level bedrooms, while the lower-level bedroom features brand new carpeting. There is also a fabulous sunroom with sliders & a deck off the kitchen. The lower level includes a generous unfinished space with limitless potential. Additional highlights include: Gas heat & energy-efficient mini splits for A/C; all new windows; 200-amp electrical service; new water heater (2024), one-car garage; fenced-in yard with gas line for grill; convenient storage shed; prime corner lot location. Truly move-in ready, this home offers everything you need—and more!
Zillow last checked: 8 hours ago
Listing updated: September 28, 2025 at 01:54pm
Listed by:
Rose Dacey 617-291-1732,
Century 21 North East 800-844-7653
Bought with:
Focus Team
Focus Real Estate
Source: MLS PIN,MLS#: 73413552
Facts & features
Interior
Bedrooms & bathrooms
- Bedrooms: 4
- Bathrooms: 2
- Full bathrooms: 2
Heating
- Baseboard, Natural Gas
Cooling
- Ductless
Appliances
- Laundry: Electric Dryer Hookup, Washer Hookup
Features
- Flooring: Tile, Vinyl, Hardwood
- Has basement: No
- Number of fireplaces: 2
Interior area
- Total structure area: 1,510
- Total interior livable area: 1,510 sqft
- Finished area above ground: 1,198
- Finished area below ground: 312
Property
Parking
- Total spaces: 3
- Parking features: Attached, Under, Garage Door Opener, Paved Drive, Off Street
- Attached garage spaces: 1
- Uncovered spaces: 2
Features
- Levels: Multi/Split
- Exterior features: Outdoor Gas Grill Hookup
Lot
- Size: 6,000 sqft
- Features: Corner Lot, Level
Details
- Parcel number: M:0110 L:0061,69719
- Zoning: G
Construction
Type & style
- Home type: SingleFamily
- Property subtype: Single Family Residence
Materials
- Foundation: Concrete Perimeter
Condition
- Year built: 1958
Utilities & green energy
- Electric: 200+ Amp Service
- Sewer: Public Sewer
- Water: Public
- Utilities for property: for Gas Oven, for Electric Dryer, Washer Hookup, Outdoor Gas Grill Hookup
Community & neighborhood
Location
- Region: Dedham
Price history
| Date | Event | Price |
|---|---|---|
| 9/26/2025 | Sold | $775,000+3.3%$513/sqft |
Source: MLS PIN #73413552 | ||
| 8/5/2025 | Listed for sale | $749,900$497/sqft |
Source: MLS PIN #73413552 | ||
Public tax history
| Year | Property taxes | Tax assessment |
|---|---|---|
| 2025 | $7,994 +4.4% | $633,400 +3.4% |
| 2024 | $7,654 +6% | $612,300 +8.9% |
| 2023 | $7,220 +6.4% | $562,300 +10.6% |
Find assessor info on the county website
Neighborhood: Oakdale
Nearby schools
GreatSchools rating
- 5/10Avery Elementary SchoolGrades: 1-5Distance: 0.3 mi
- 6/10Dedham Middle SchoolGrades: 6-8Distance: 0.1 mi
- 7/10Dedham High SchoolGrades: 9-12Distance: 0.3 mi
Get a cash offer in 3 minutes
Find out how much your home could sell for in as little as 3 minutes with a no-obligation cash offer.
Estimated market value
$777,800
Get a cash offer in 3 minutes
Find out how much your home could sell for in as little as 3 minutes with a no-obligation cash offer.
Estimated market value
$777,800

