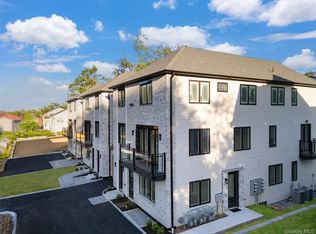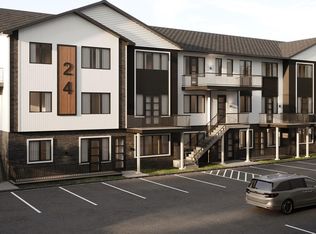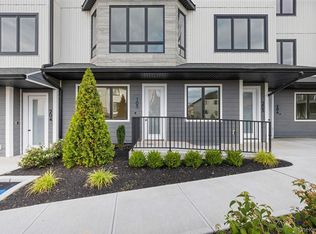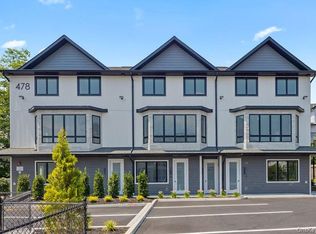Luxury Living at 27 Ellish, Monsey – A Rare Opportunity in the Best Location
Discover this stunning 3-bedroom, 2-bathroom flat at 27 Ellish, designed with the feel of a private home while offering the convenience of modern luxury living. From the ground-level front entrance, you are welcomed into a spacious layout where the gourmet kitchen with sleek cabinetry and abundant counter space connects seamlessly to a formal dining room, perfect for family meals and entertaining. Every corner reflects high-end craftsmanship and thoughtful design.
The primary suite provides a true retreat, boasting generous closet space and a spa-like bathroom with marble-inspired tiles, a custom vanity, and elegant gold-toned finishes. Two additional bedrooms and a well-appointed full bath round out the private living spaces, blending comfort with style.
The home extends beyond its main floor with a large back porch, ideal for outdoor dining, relaxation, or hosting gatherings in a private setting. A spacious basement with both inside and outside access adds tremendous potential, offering endless opportunities for recreation, storage, or future customization.
Situated in one of Monsey’s most sought-after areas, this residence combines elegance, functionality, and a unique private-house feel, making it a rare gem in today’s market.
Pending
$899,000
27 Ellish Parkway #112, Spring Valley, NY 10977
3beds
1,500sqft
Condominium, Residential
Built in 2025
-- sqft lot
$-- Zestimate®
$599/sqft
$-- HOA
What's special
Endless opportunities for recreationElegant gold-toned finishesHigh-end craftsmanshipSpa-like bathroomSpacious basementPrivate settingLarge back porch
- 113 days |
- 78 |
- 1 |
Zillow last checked: 8 hours ago
Listing updated: November 13, 2025 at 11:06pm
Listing by:
Keller Williams Valley Realty 201-391-2500,
Menachem Jankovits 845-521-6533,
Isaac Leibowitz 845-558-6000,
Keller Williams Valley Realty
Source: OneKey® MLS,MLS#: 903943
Facts & features
Interior
Bedrooms & bathrooms
- Bedrooms: 3
- Bathrooms: 2
- Full bathrooms: 2
Primary bedroom
- Level: First
Bedroom 2
- Level: First
Bedroom 3
- Level: First
Primary bathroom
- Level: First
Bathroom 1
- Level: First
Dining room
- Level: First
Kitchen
- Level: First
Laundry
- Level: First
Heating
- Baseboard
Cooling
- Central Air
Appliances
- Included: None
Features
- First Floor Bedroom, First Floor Full Bath, Eat-in Kitchen, Formal Dining, Pantry, Primary Bathroom, Quartz/Quartzite Counters, Soaking Tub
- Flooring: Hardwood, Tile
- Basement: Partial,See Remarks,Storage Space,Unfinished
- Attic: None
- Common walls with other units/homes: Center
Interior area
- Total structure area: 1,500
- Total interior livable area: 1,500 sqft
Property
Parking
- Parking features: Driveway
- Has uncovered spaces: Yes
Features
- Patio & porch: Deck
Lot
- Size: 0.33 Acres
- Features: Back Yard, Front Yard, Near Public Transit, Near School
Details
- Parcel number: 39268905001700010410000000
- Special conditions: None
Construction
Type & style
- Home type: Condo
- Property subtype: Condominium, Residential
- Attached to another structure: Yes
Materials
- Advanced Framing Technique
Condition
- Year built: 2025
Utilities & green energy
- Sewer: Public Sewer
- Water: Public
- Utilities for property: Electricity Connected, Natural Gas Connected
Community & HOA
HOA
- Has HOA: No
Location
- Region: Spring Valley
Financial & listing details
- Price per square foot: $599/sqft
- Date on market: 8/25/2025
- Cumulative days on market: 113 days
- Listing agreement: Exclusive Right To Sell
- Electric utility on property: Yes
Estimated market value
Not available
Estimated sales range
Not available
Not available
Price history
Price history
| Date | Event | Price |
|---|---|---|
| 11/13/2025 | Pending sale | $899,000$599/sqft |
Source: | ||
| 8/25/2025 | Listed for sale | $899,000$599/sqft |
Source: | ||
Public tax history
Public tax history
Tax history is unavailable.BuyAbility℠ payment
Estimated monthly payment
Boost your down payment with 6% savings match
Earn up to a 6% match & get a competitive APY with a *. Zillow has partnered with to help get you home faster.
Learn more*Terms apply. Match provided by Foyer. Account offered by Pacific West Bank, Member FDIC.Climate risks
Neighborhood: 10977
Nearby schools
GreatSchools rating
- NAEast Ramapo Early Childhood CenterGrades: K-2Distance: 0.7 mi
- 3/10Chestnut Ridge Middle SchoolGrades: 7-8Distance: 2.9 mi
- 1/10Spring Valley High SchoolGrades: 9-12Distance: 1 mi
Schools provided by the listing agent
- Elementary: East Ramapo Early Chld Ctr At Kakiat
- Middle: Kakiat Elementary School
- High: Ramapo High School
Source: OneKey® MLS. This data may not be complete. We recommend contacting the local school district to confirm school assignments for this home.
- Loading




